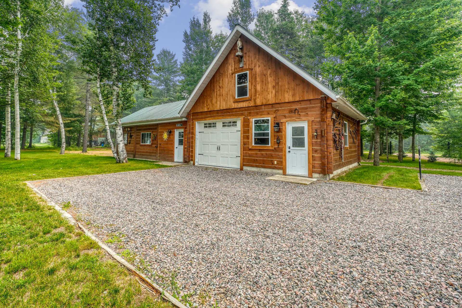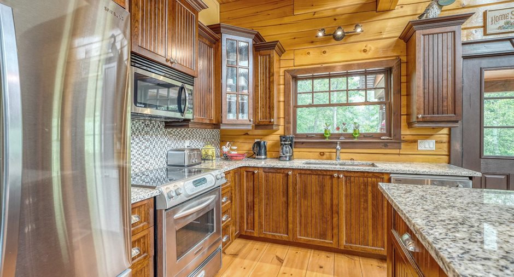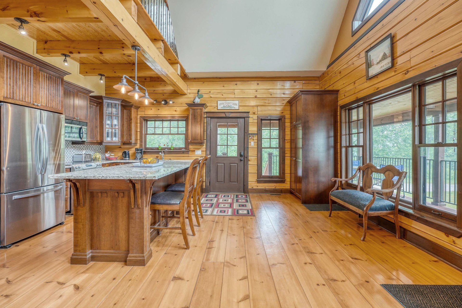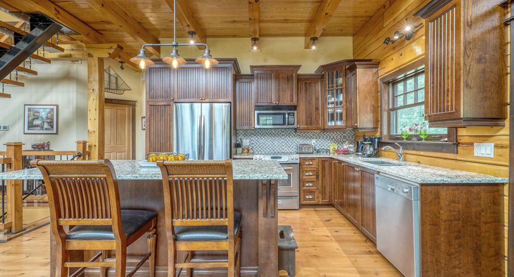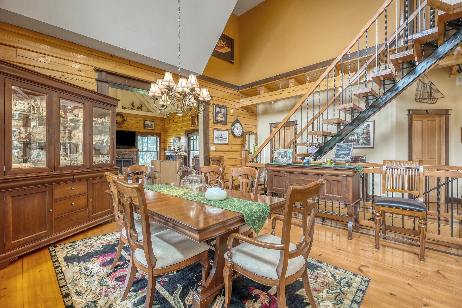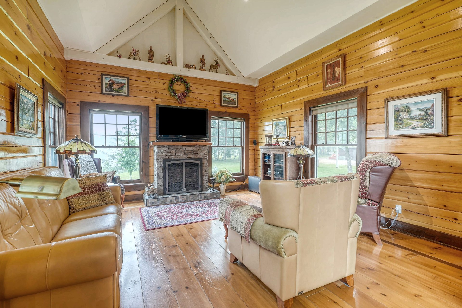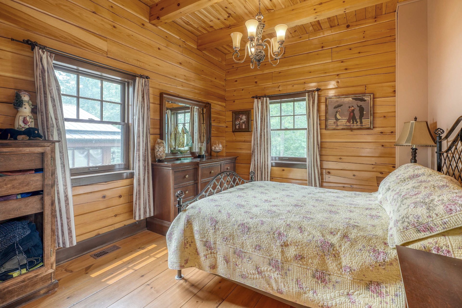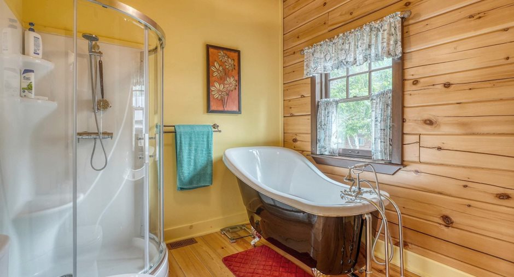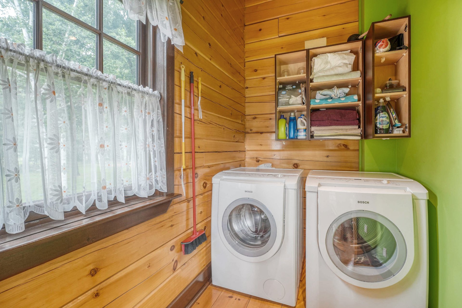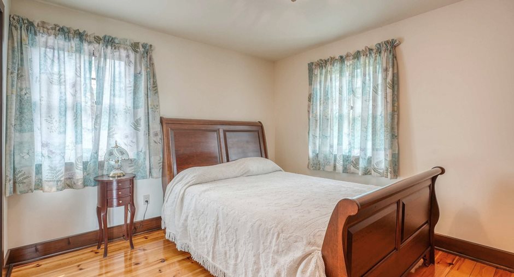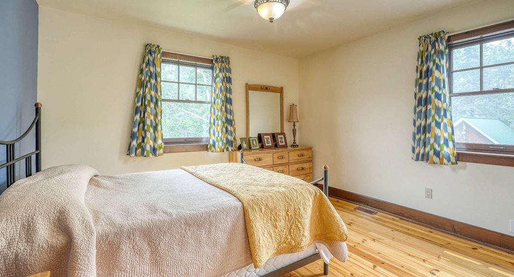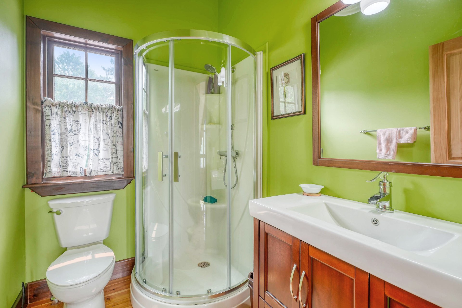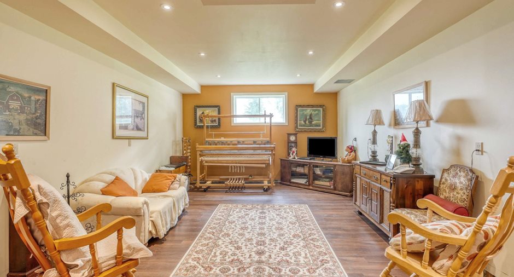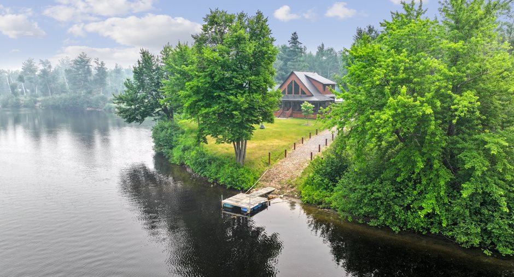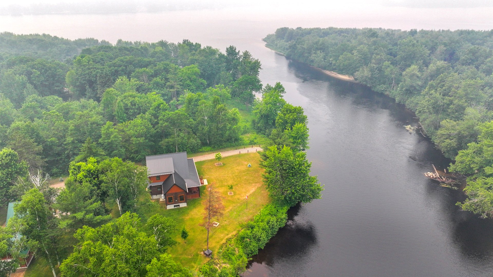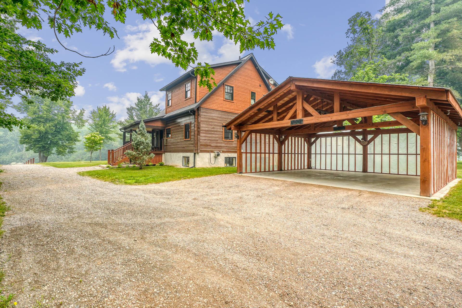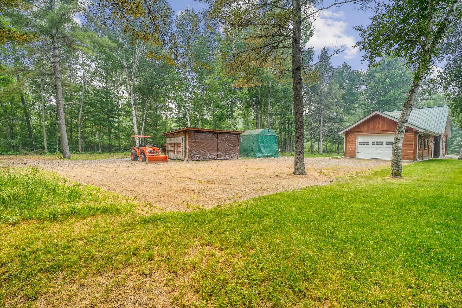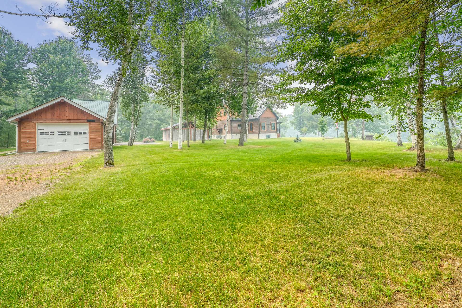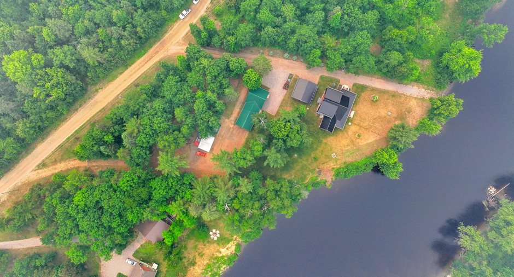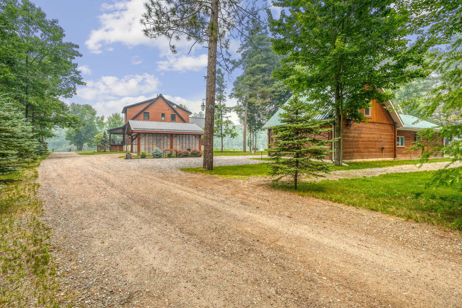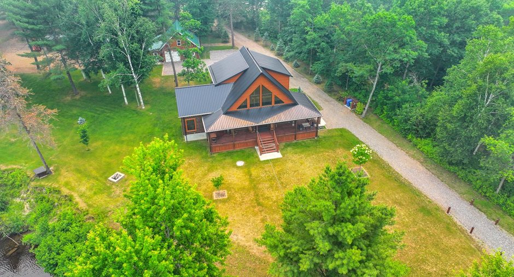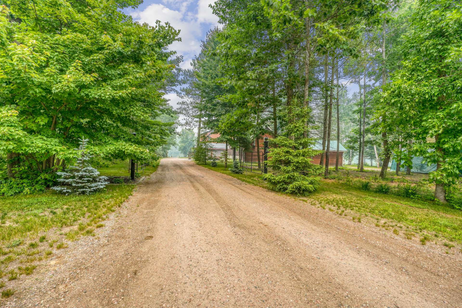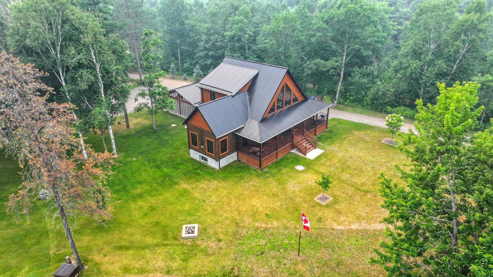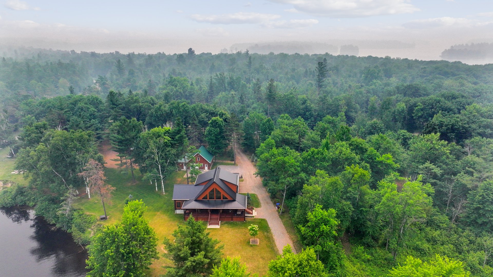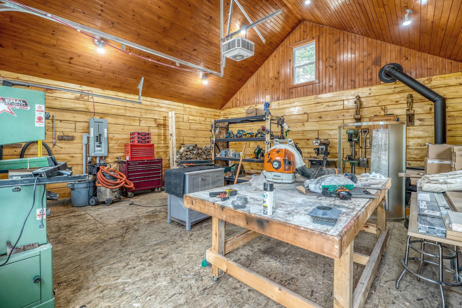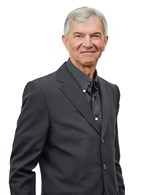Publicity
I AM INTERESTED IN THIS PROPERTY
Presentation
Building and interior
Year of construction
2014
Equipment available
Central air conditioning, Ventilation system, Electric garage door, Central heat pump
Heating system
Air circulation
Hearth stove
Propane
Heating energy
Electricity
Basement
6 feet and over, Finished basement
Cupboard
Wood
Window type
Crank handle
Windows
PVC
Roofing
Tin
Land and exterior
Foundation
Poured concrete
Siding
Wood
Garage
Detached, Double width or more
Driveway
Double width or more, Not Paved
Parking (total)
Outdoor (16), Garage (3)
Landscaping
Fenced, Land / Yard lined with hedges, Landscape
Water supply
Ground-level well
Sewage system
Purification field, Septic tank
Topography
Flat
View
Water, Panoramic
Proximity
Highway, Daycare centre, Golf, Park - green area, Bicycle path, Elementary school, Alpine skiing, High school, Cross-country skiing
Dimensions
Frontage land
86.74 m
Land area
8032 m²
Depth of land
124.46 m
Room details
| Room | Level | Dimensions | Ground Cover |
|---|---|---|---|
| Veranda | Ground floor | 12,50 x 4 M | Wood |
| Other | Ground floor | 2,53 x 4,19 M | Wood |
| Kitchen | Ground floor | 3,70 x 3,54 M | Wood |
| Hallway | Ground floor | 3,21 x 8,12 M | Wood |
| Dining room | Ground floor | 3,60 x 4,18 M | Wood |
| Living room | Ground floor | 4,68 x 5,56 M | Wood |
| Laundry room | Ground floor | 2,80 x 1,54 M | Wood |
| Bedroom | Ground floor | 4,43 x 3,39 M | Wood |
| Bathroom | Ground floor | 3,21 x 2,80 M | Wood |
| Veranda | Ground floor | 2,34 x 5,67 M | Wood |
| Bedroom | 2nd floor | 4,21 x 3,87 M | Wood |
| Bedroom | 2nd floor | 3,56 x 3,35 M | Wood |
| Hallway | 2nd floor | 3,33 x 8,45 M | Wood |
| Bathroom | 2nd floor | 2,08 x 1,78 M | Wood |
| Family room | Basement | 10,03 x 5,38 M | Floating floor |
| Workshop | Basement | 4,39 x 5,38 M | Floating floor |
| Kitchen | Basement | 4,38 x 3,41 M | Floating floor |
| Storage | Basement | 4,92 x 3,32 M | Floating floor |
| Hallway | Basement | 1,78 x 1,34 M | Floating floor |
| Other | Basement | 3,19 x 1,34 M | Floating floor |
Taxes and costs
Municipal Taxes (2023)
3343 $
School taxes (2023)
339 $
Total
3682 $
Evaluations (2023)
Building
340 100 $
Land
29 400 $
Total
369 500 $
Additional features
Distinctive features
Water front, Navigable, Street corner
Occupation
30 days
Zoning
Residential
Publicity







