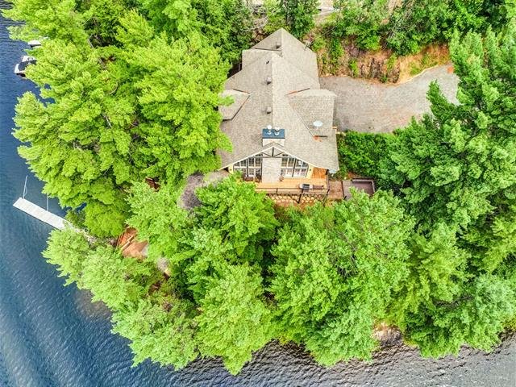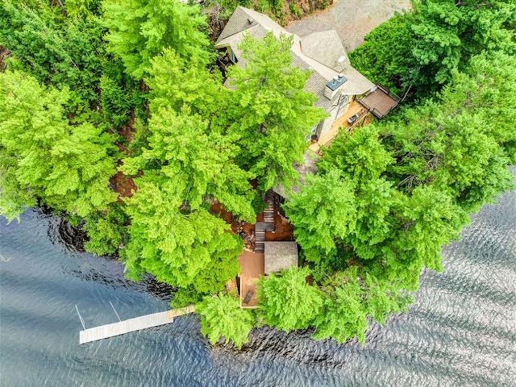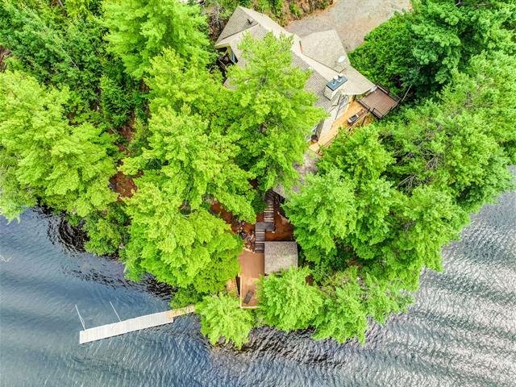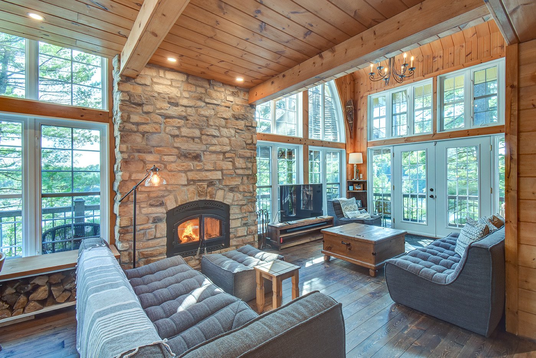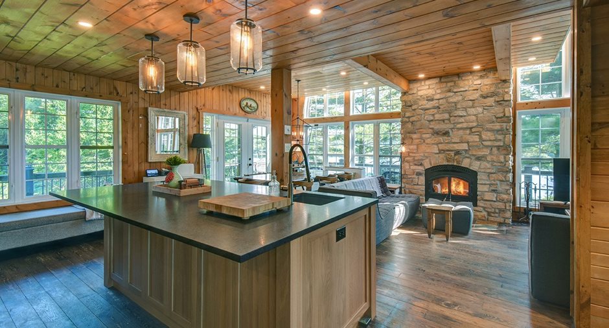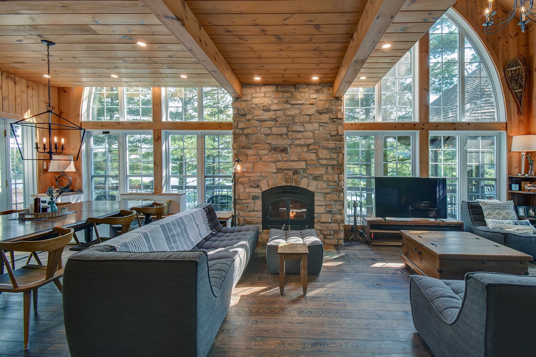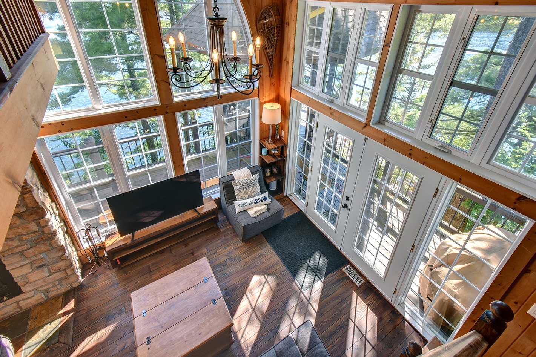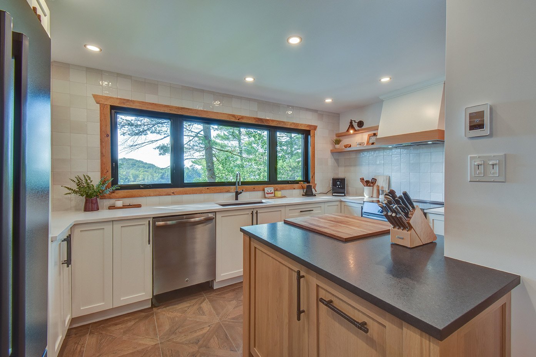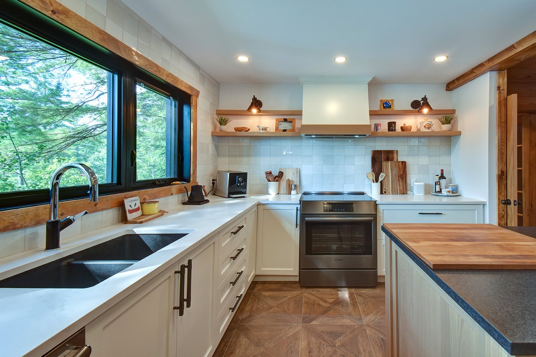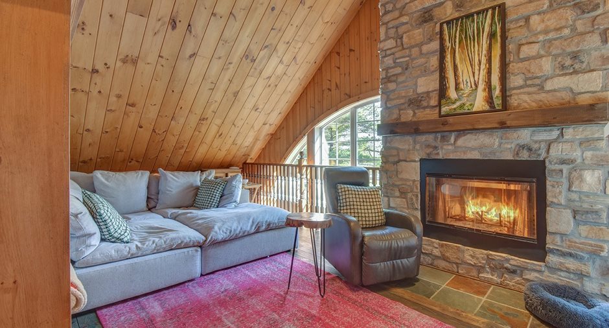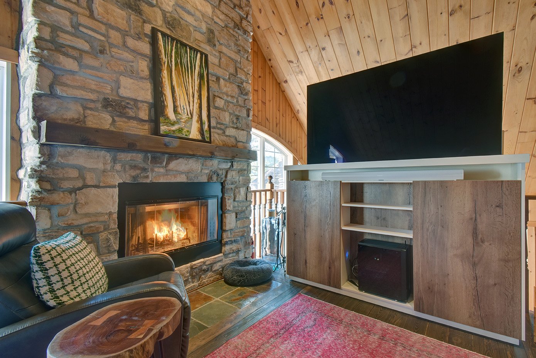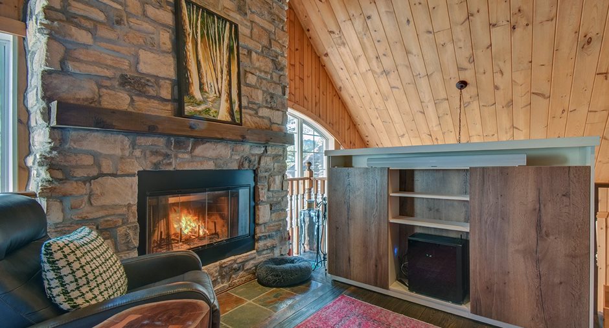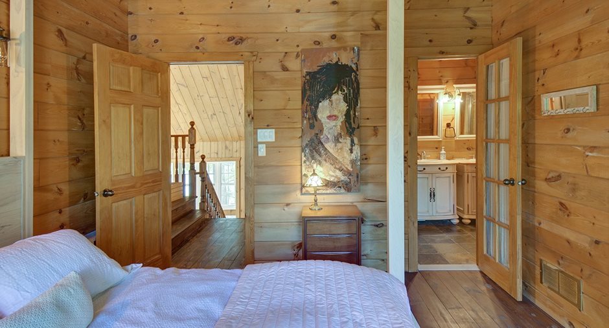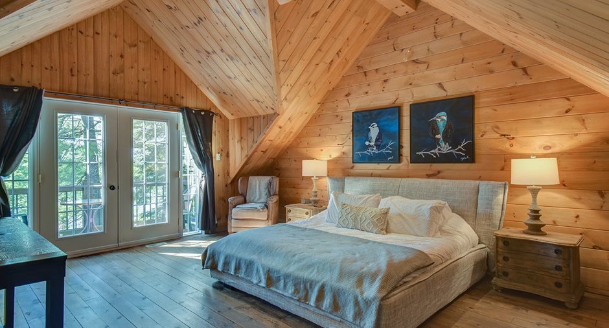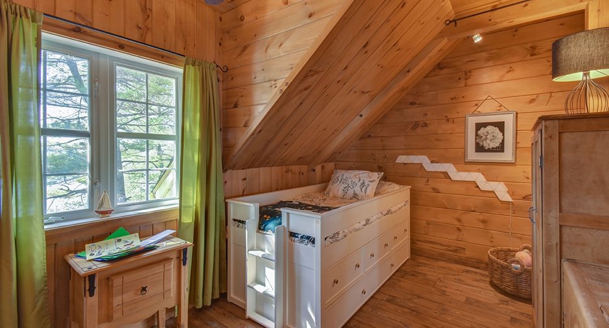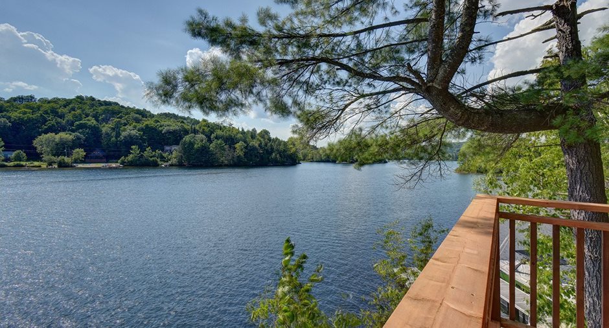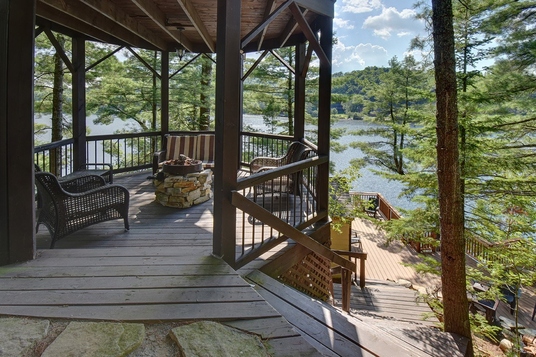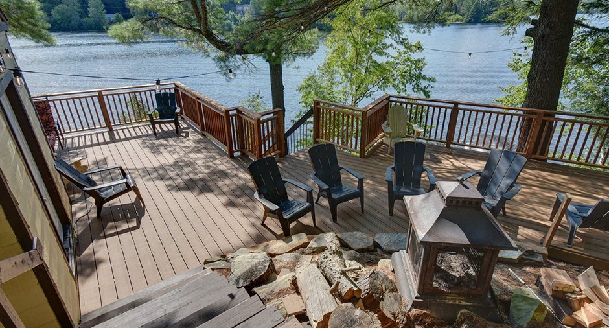
Via Capitale Diamant
Real estate agency

Via Capitale Diamant
Real estate agency
**Water Front** Dream location, on the Lac-Simon/Lac Barrière waterfront. Breathtaking 180 degrees view of the water and landscape. An exceptional site, with a cottage strategically positioned to enjoy the sun all day long. Large open-plan spaces and multiple terraces to accommodate family and friends, room for everyone! Come and enjoy your weekends at only 1 hour from Ottawa.
Pure happiness awaits you in this little corner of paradise!
Splendid 180 degree view of the prestigious Lac Simon/Lac Barrière.
Located at the end of a dead end street.
waterfront depth of +- 20 feet, perfect for mooring your boat without worries.
Take advantage...
See More ...
| Room | Level | Dimensions | Ground Cover |
|---|---|---|---|
| Hallway | Ground floor | 6' x 6' pi | Slate |
| Kitchen | Ground floor | 12' x 20' pi | Ceramic tiles |
| Dining room | Ground floor | 8' x 13' pi | Wood |
| Dinette | Ground floor | 9' x 11' pi | Wood |
| Living room | Ground floor | 20' x 11' pi | Wood |
| Bathroom | Ground floor | 6' x 5' pi | Ceramic tiles |
| Bathroom | 2nd floor | 10' x 10' pi | Ceramic tiles |
| Primary bedroom | 2nd floor | 12' x 15' pi | Wood |
| Bedroom | 2nd floor | 9' x 12' pi | Wood |
| Bedroom | 2nd floor | 12' x 15' pi | Wood |
| Walk-in closet | 2nd floor | 3' x 5' pi | Wood |
| Mezzanine | 2nd floor | 19' x 10' pi | Wood |
| Bedroom | Basement | 13' x 10' pi | Wood |
| Bathroom | Basement | 10' x 10' pi | Ceramic tiles |
| Office | Basement | 8' x 10' pi | Wood |
| Family room | Basement | 30' x 15' pi | Wood |






