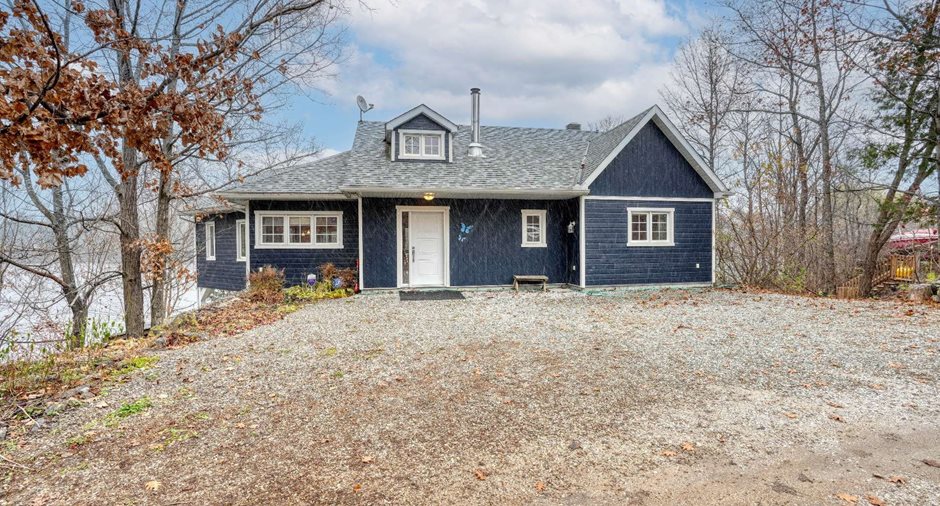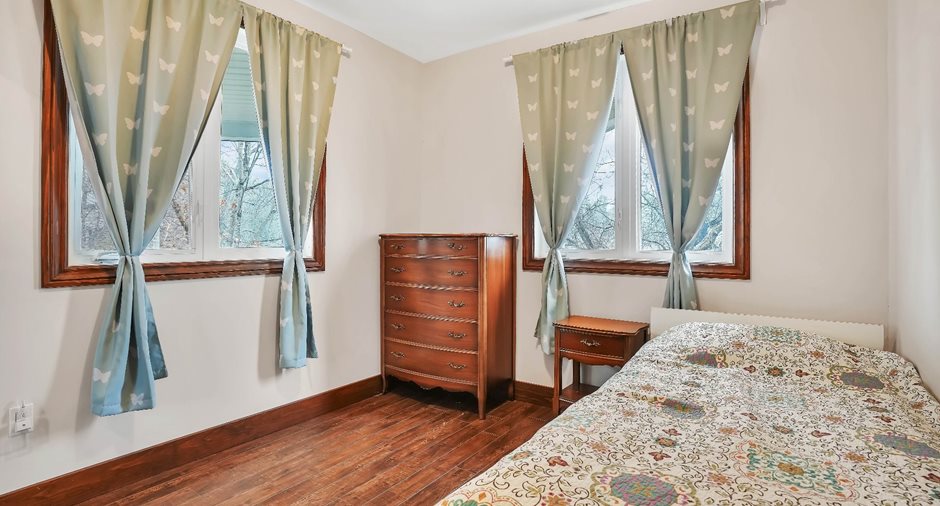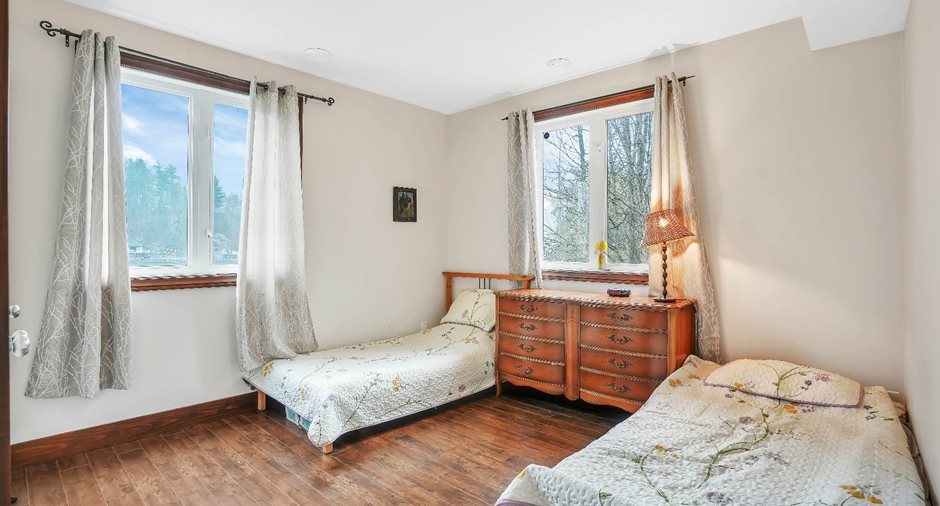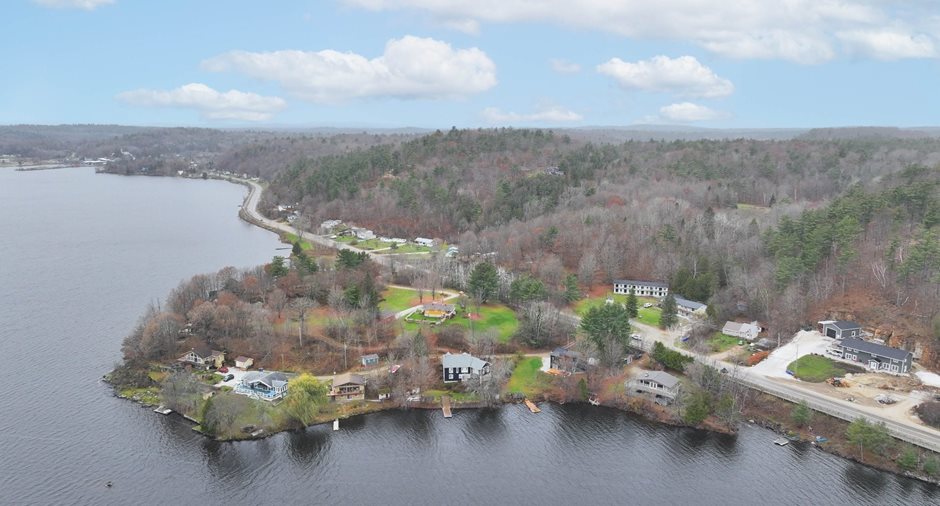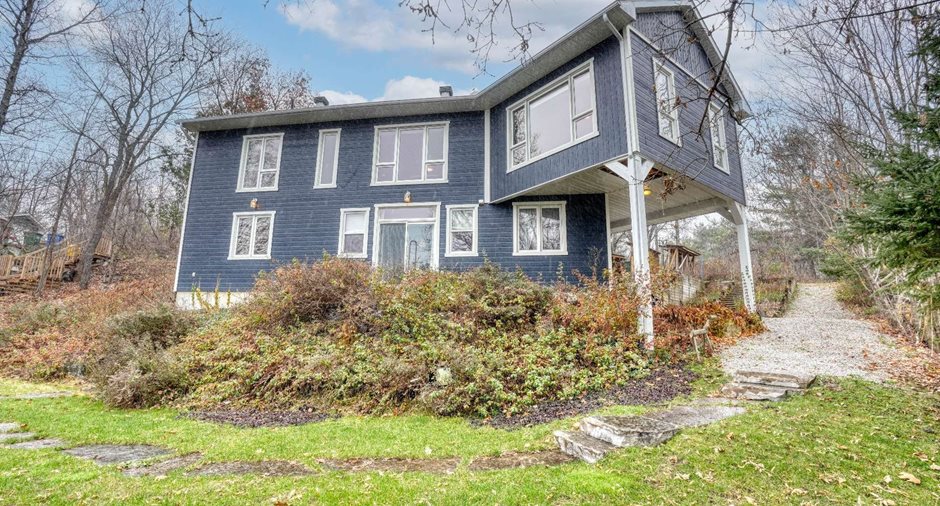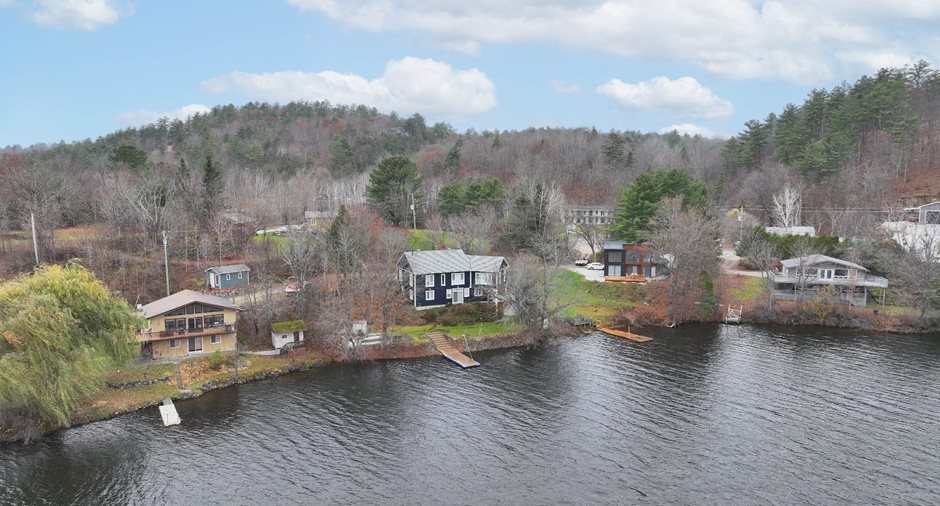Publicity
I AM INTERESTED IN THIS PROPERTY

Christine Thibeault
Residential and Commercial Real Estate Broker
Via Capitale Diamant
Real estate agency
Certain conditions apply
Presentation
Building and interior
Year of construction
2015
Equipment available
Central vacuum cleaner system installation, Water softener, Central air conditioning, Alarm system
Heating system
Air circulation
Hearth stove
Wood burning stove
Heating energy
Electricity
Basement
Finished basement
Window type
Sliding, Hung, Crank handle
Windows
PVC
Roofing
Asphalt shingles
Land and exterior
Foundation
Poured concrete
Driveway
Not Paved
Parking (total)
Outdoor (4)
Landscaping
Landscape
Water supply
Artesian well
Sewage system
Sealed septic tank
Topography
Sloped, Flat
View
Water, Mountain, Panoramic
Proximity
Golf, Elementary school, Alpine skiing, Cross-country skiing
Dimensions
Size of building
44 pi
Depth of land
33.63 m
Depth of building
24 pi
Land area
911.6 m²irregulier
Building area
2000 pi²irregulier
Private portion
2000 pi²
Frontage land
32.21 m
Room details
| Room | Level | Dimensions | Ground Cover |
|---|---|---|---|
| Hallway | Ground floor |
7' x 8' 5" pi
Irregular
|
Ceramic tiles |
| Other | Ground floor | 5' 1" x 8' 5" pi | Ceramic tiles |
| Kitchen | Ground floor |
13' x 10' pi
Irregular
|
Wood |
| Dining room | Ground floor |
17' 3" x 16' pi
Irregular
|
Wood |
| Living room | Ground floor |
17' 5" x 12' pi
Irregular
|
Wood |
| Bedroom | Ground floor |
11' 5" x 13' 2" pi
Irregular
|
Wood |
| Primary bedroom | Ground floor |
11' 9" x 12' 5" pi
Irregular
|
Wood |
| Bathroom | Ground floor | 4' 11" x 8' 9" pi | Ceramic tiles |
| Washroom | Ground floor | 4' 10" x 4' 11" pi | Ceramic tiles |
|
Kitchen
Walk out
|
Basement |
12' 3" x 18' 2" pi
Irregular
|
Floating floor |
|
Living room
wood stove
|
Basement | 13' 4" x 17' 2" pi | Floating floor |
| Bedroom | Basement |
11' 1" x 12' 8" pi
Irregular
|
Floating floor |
| Bedroom | Basement |
11' 10" x 13' 5" pi
Irregular
|
Floating floor |
| Bedroom | Basement |
11' 5" x 9' 9" pi
Irregular
|
Floating floor |
| Bathroom | Basement | 8' 2" x 4' 10" pi | Ceramic tiles |
|
Storage
mechanic room
|
Basement |
10' 5" x 10' 5" pi
Irregular
|
Floating floor |
Inclusions
curtains, blinds, hot water tan, furnace, household appliances, alarm system, dock
Exclusions
road maintenances, some furniture
Taxes and costs
Municipal Taxes (2023)
2680 $
School taxes (2023)
162 $
Total
2842 $
Evaluations (2023)
Building
264 600 $
Land
98 500 $
Total
363 100 $
Additional features
Distinctive features
Cul-de-sac, Resort/Chalet, Water access, Water front, Navigable
Occupation
30 days
Zoning
Residential
Publicity






