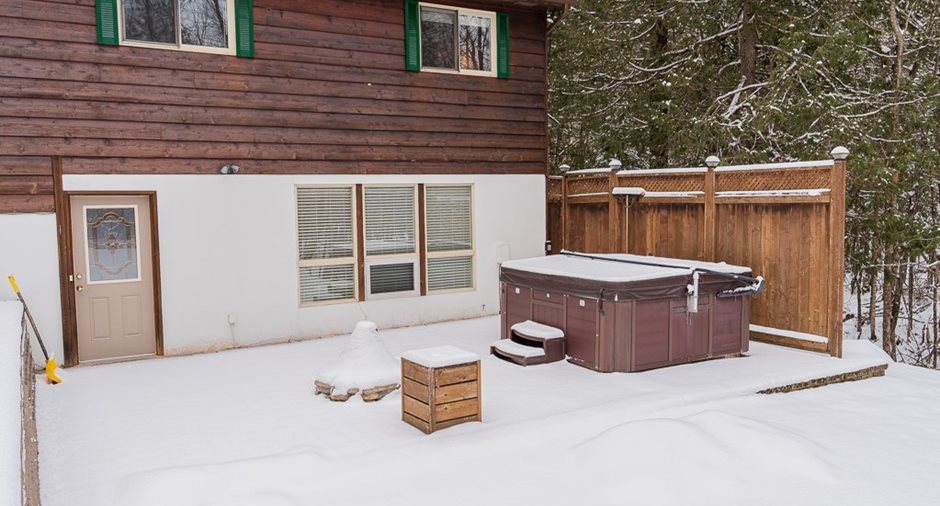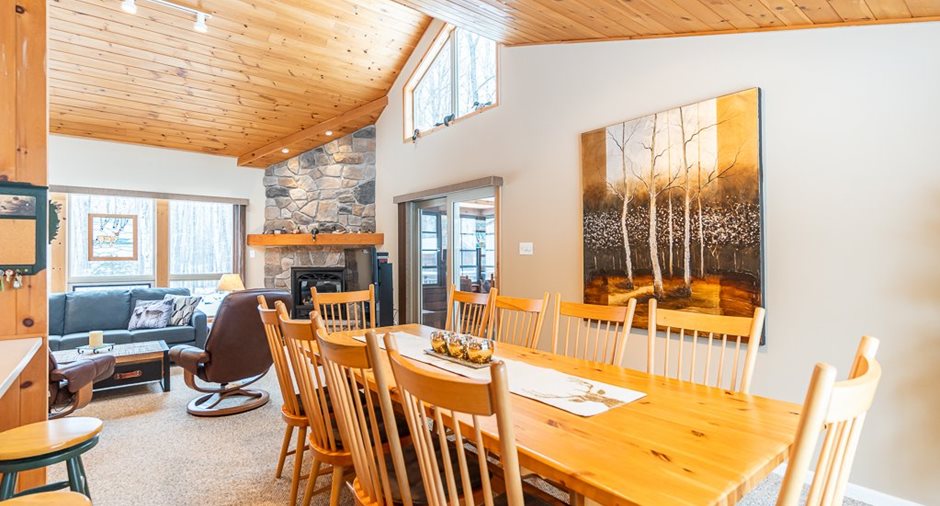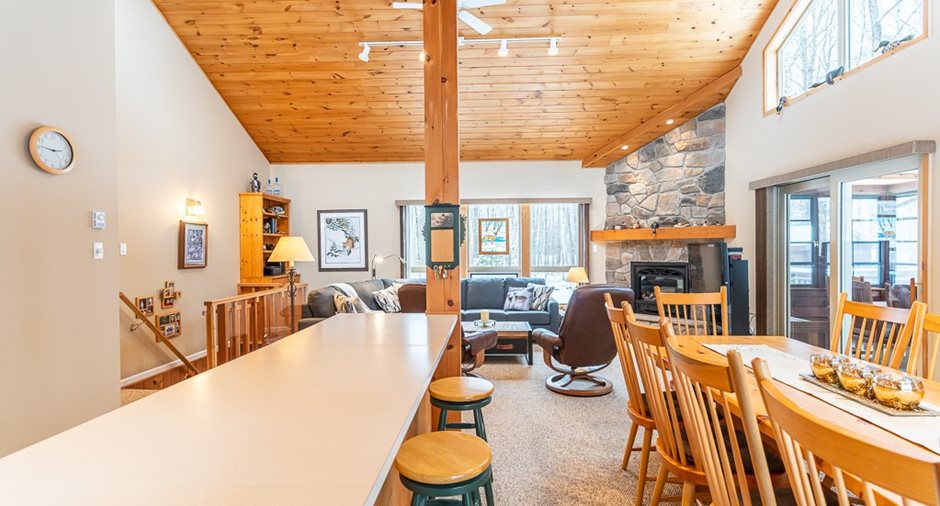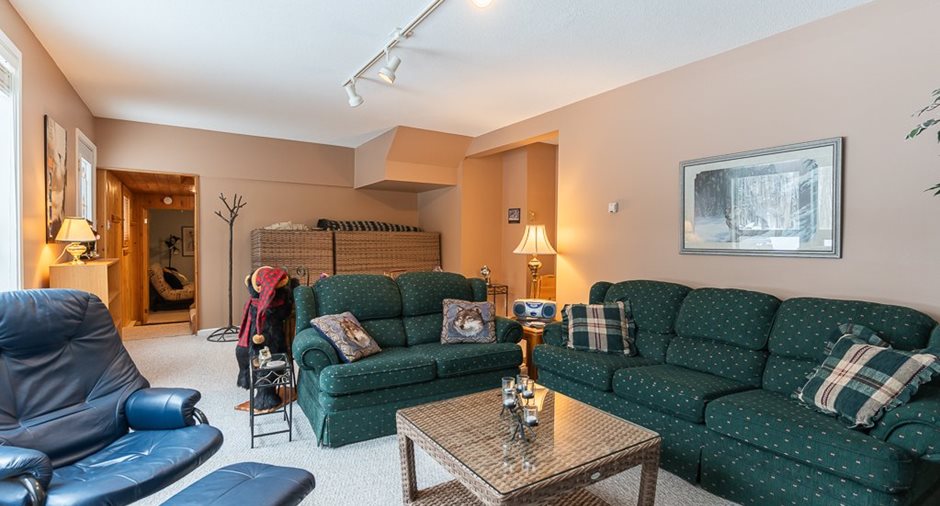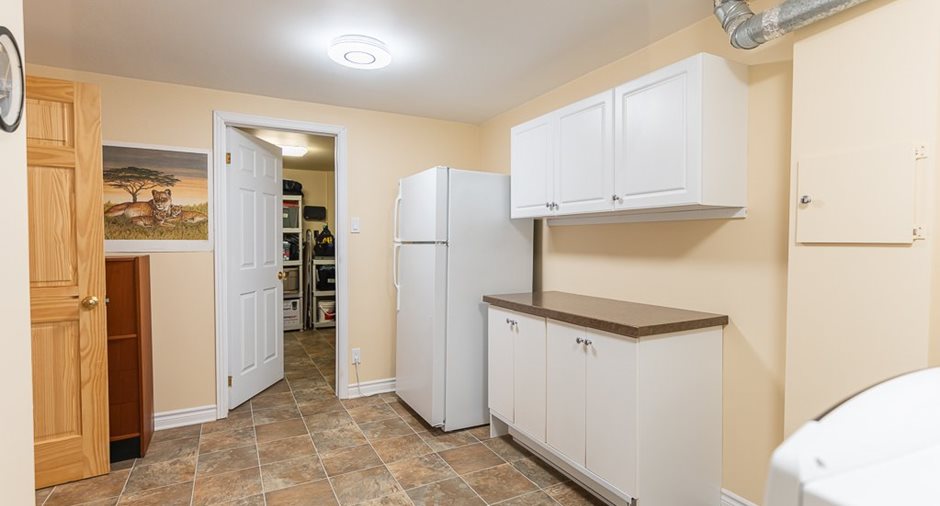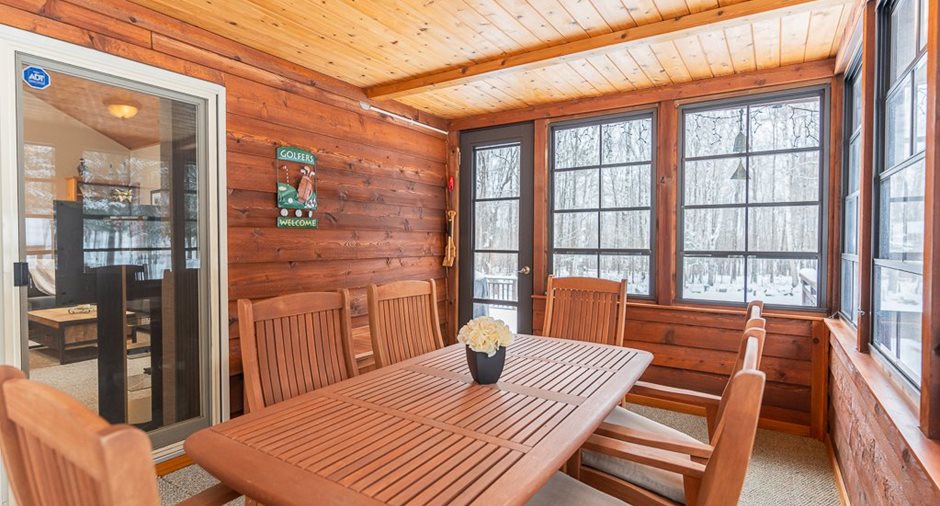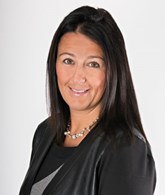
Via Capitale Diamant
Real estate agency
An inviting turnkey chalet with 5 bedrooms and 3 bathrooms, just steps from the ski hill, cross-country skiing, biking trails, tennis courts and golf course at Mont Sainte-Marie. Must be seen to be appreciated! On the ground floor are open-concept living, dining and kitchen areas, with a propane fireplace and a cathedral ceiling. The kitchen has a large open counter suitable for entertaining family and friends. Patio doors lead to an enclosed porch for dining in during the summer. There are 3 bedrooms, one with an ensuite bathroom. There is also a full bathroom. In the walk-out basement, there are 2 bedrooms, one with 4 bunk beds, a bathroom ...
See More ...
| Room | Level | Dimensions | Ground Cover |
|---|---|---|---|
| Kitchen | Garden level | 11' 3" x 10' 6" pi | Flexible floor coverings |
| Dining room | Garden level | 11' 3" x 10' 8" pi | Carpet |
|
Living room
propane
|
Garden level | 13' 3" x 18' pi | Carpet |
| Veranda | Garden level | 9' 9" x 13' 5" pi | Carpet |
| Bedroom | Ground floor | 9' 9" x 8' 9" pi | Carpet |
| Bedroom | Ground floor | 11' 2" x 7' 11" pi | Carpet |
| Primary bedroom | Ground floor | 13' 2" x 12' 11" pi | Carpet |
| Bathroom | Ground floor | 5' 7" x 6' 10" pi | Ceramic tiles |
| Bathroom | Ground floor | 7' 7" x 7' 4" pi | Ceramic tiles |
| Family room | Basement | 22' 9" x 12' 9" pi | Carpet |
| Other | Basement | 12' 9" x 10' 2" pi | Flexible floor coverings |
| Bedroom | Basement | 10' 7" x 12' 5" pi | Carpet |
|
Bathroom
heating floor
|
Basement | 9' x 6' 6" pi | Ceramic tiles |
| Laundry room | Basement | 8' 4" x 13' 7" pi | Flexible floor coverings |
| Workshop | Basement | 10' 11" x 10' pi | Flexible floor coverings |
| Bedroom | Basement | 11' 6" x 12' 7" pi | Carpet |






























