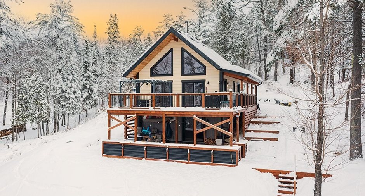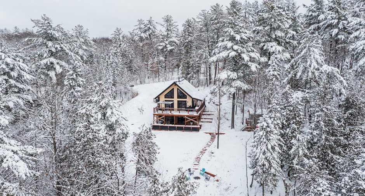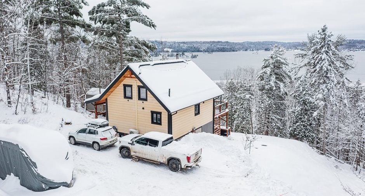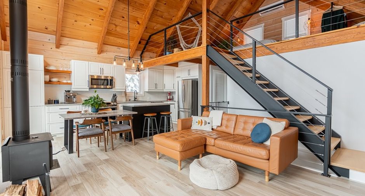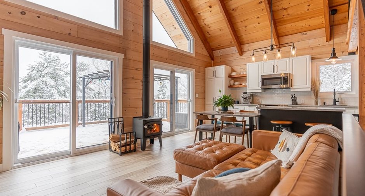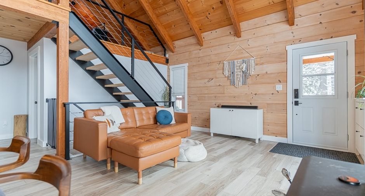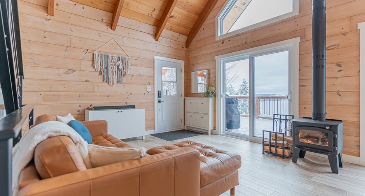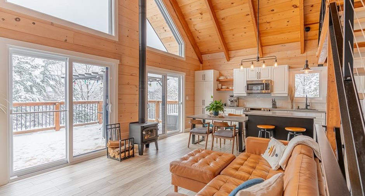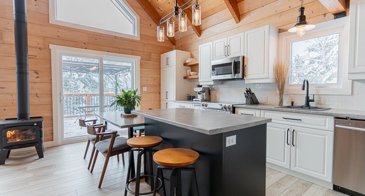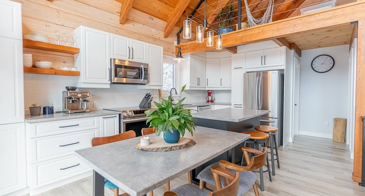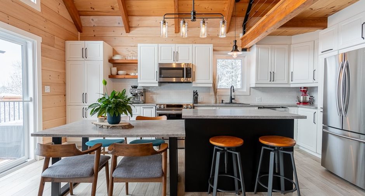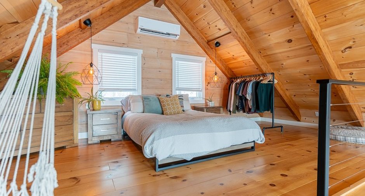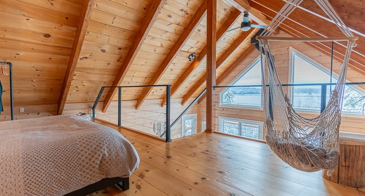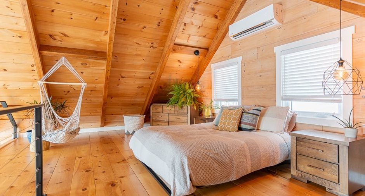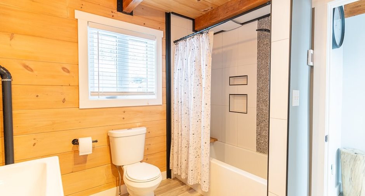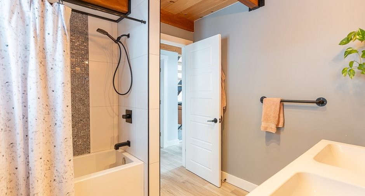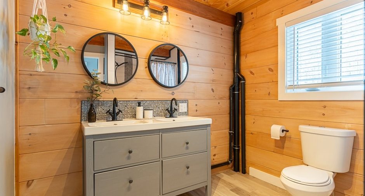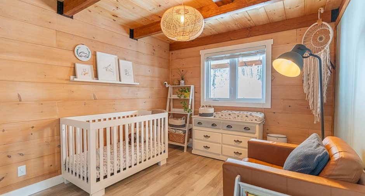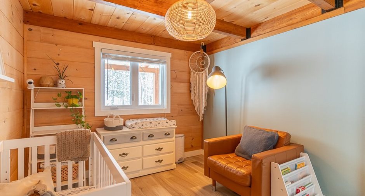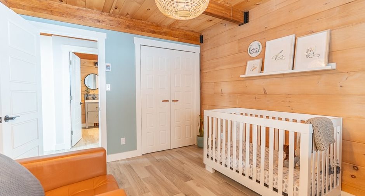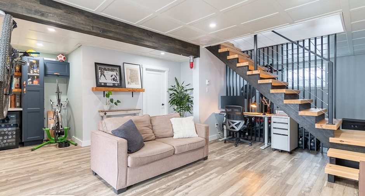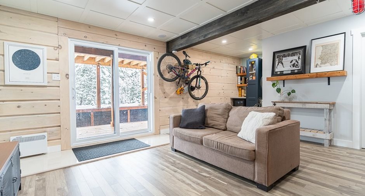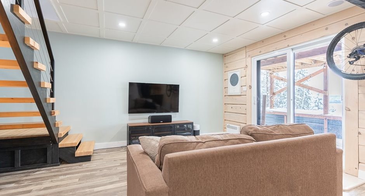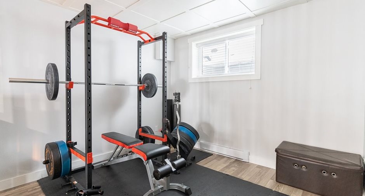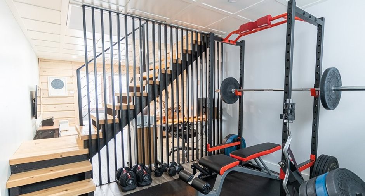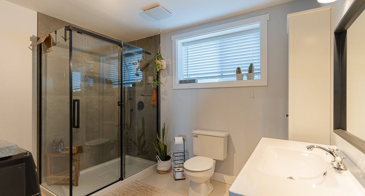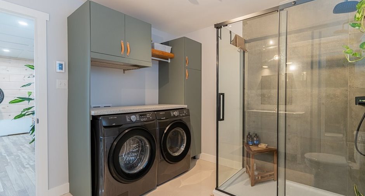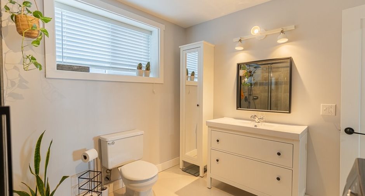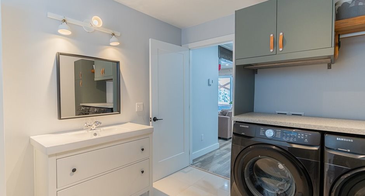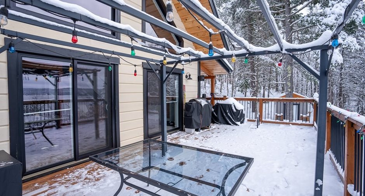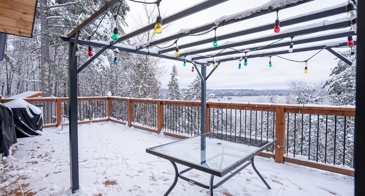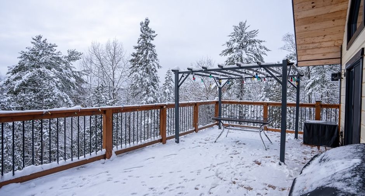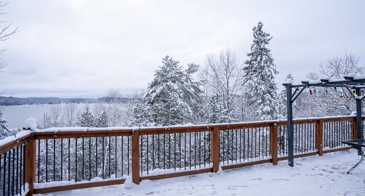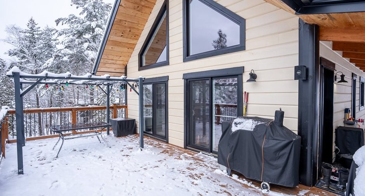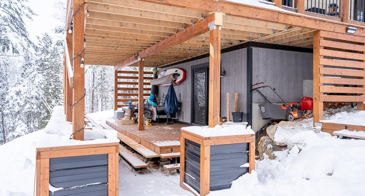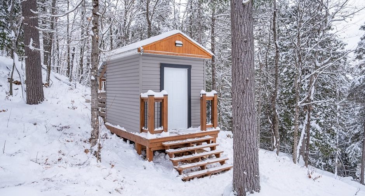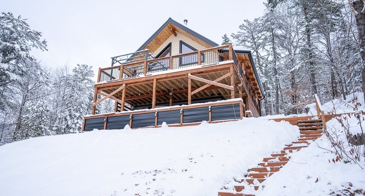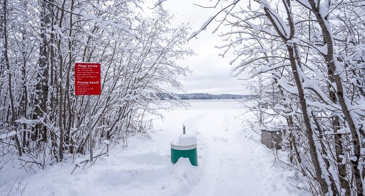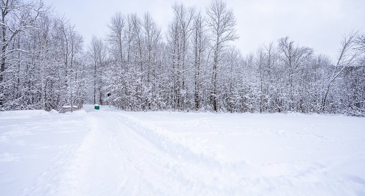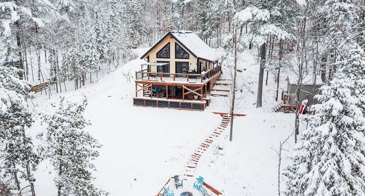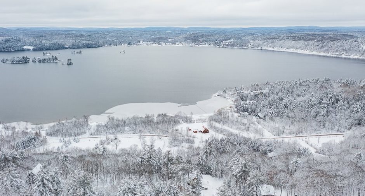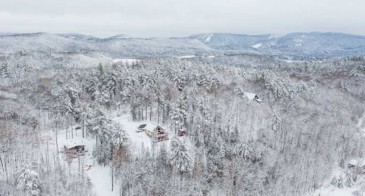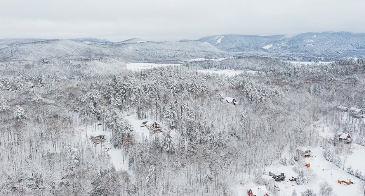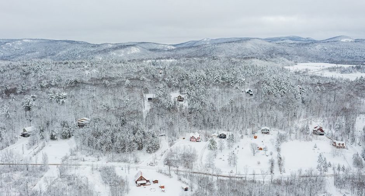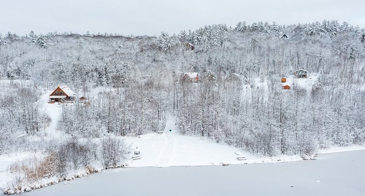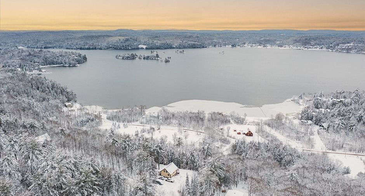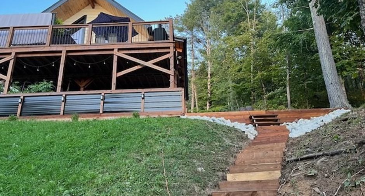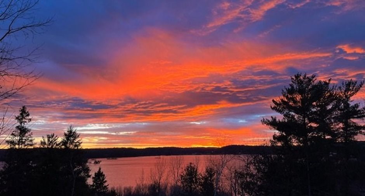Publicity
I AM INTERESTED IN THIS PROPERTY

Christine Thibeault
Residential and Commercial Real Estate Broker
Via Capitale Diamant
Real estate agency
Certain conditions apply
Presentation
Building and interior
Year of construction
2019
Equipment available
Wall-mounted heat pump
Bathroom / Washroom
Separate shower
Heating system
Electric baseboard units, Radiant
Hearth stove
Wood burning stove
Heating energy
Wood, Electricity
Basement
Finished basement
Cupboard
PVC
Window type
Crank handle
Windows
PVC
Roofing
Tin
Land and exterior
Foundation
Poured concrete
Siding
pins blancs, Wood
Driveway
Not Paved
Parking (total)
Outdoor (5)
Water supply
Artesian well
Sewage system
Purification field, Septic tank
Topography
Steep, Sloped
View
Water, Mountain, Panoramic
Proximity
Park - green area, Bicycle path, Elementary school, Alpine skiing, Cross-country skiing
Dimensions
Size of building
7.33 m
Depth of land
43.5 m
Depth of building
8.54 m
Land area
4382.8 m²
Frontage land
37.98 m
Private portion
1150 pi²
Room details
| Room | Level | Dimensions | Ground Cover |
|---|---|---|---|
|
Living room
wood stove
|
Ground floor | 12' x 12' 9" pi | Ceramic tiles |
| Kitchen | Ground floor | 11' 3" x 18' pi | Ceramic tiles |
| Bathroom | Ground floor |
8' 6" x 8' 9" pi
Irregular
|
Ceramic tiles |
| Bedroom | Ground floor | 11' 2" x 10' pi | Ceramic tiles |
|
Mezzanine
master bedroom
|
2nd floor |
14' x 20' pi
Irregular
|
Wood |
| Family room | Basement |
16' 5" x 12' 1" pi
Irregular
|
PVC |
|
Office
exercise room
|
Basement | 9' 9" x 10' 6" pi | PVC |
| Bathroom | Basement | 9' 6" x 10' 6" pi |
Other
porcelain
|
Inclusions
microwave hood, wood stove, dishwasher, refrigerator, stove, basement TV stand, master bedroom bed base, entryway cabinet and mirror, heat pump, Dyson vacuum cleaner, outdoor dining room set , mower
Exclusions
washer, dryer, pergola, stair security gate, outdoor living room set, outdoor fireplace
Taxes and costs
Municipal Taxes (2023)
1818 $
School taxes (2023)
197 $
Total
2015 $
Monthly fees
Energy cost
142 $
Evaluations (2023)
Building
190 900 $
Land
31 500 $
Total
222 400 $
Additional features
Distinctive features
Resort/Chalet, Water access, Navigable, Wooded
Occupation
2024-07-01
Zoning
Residential
Publicity





