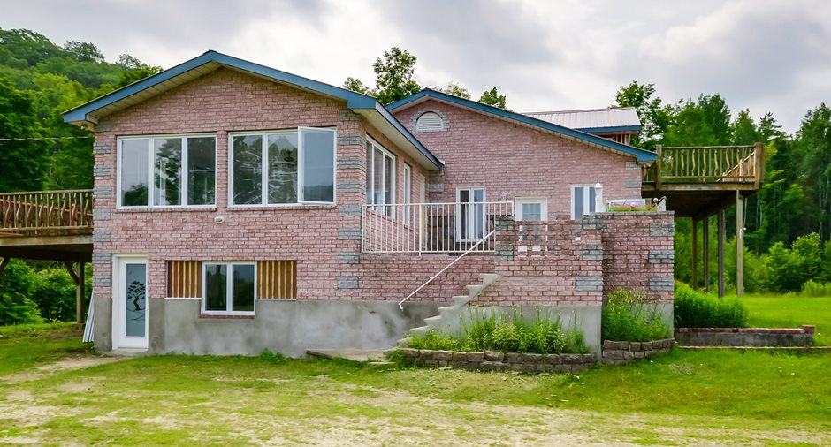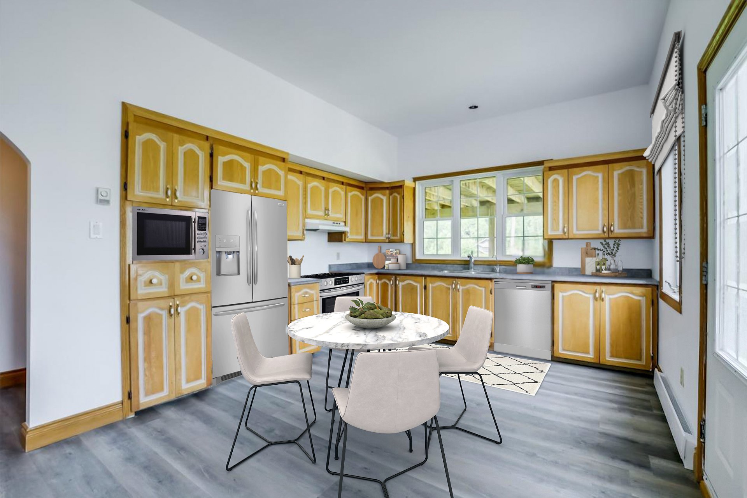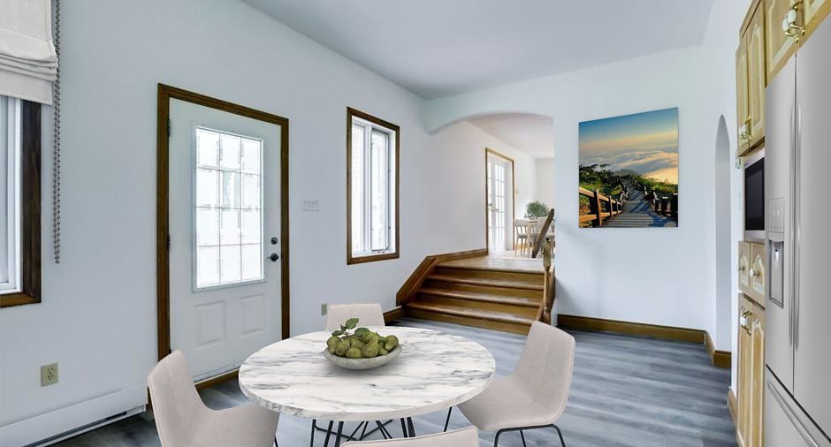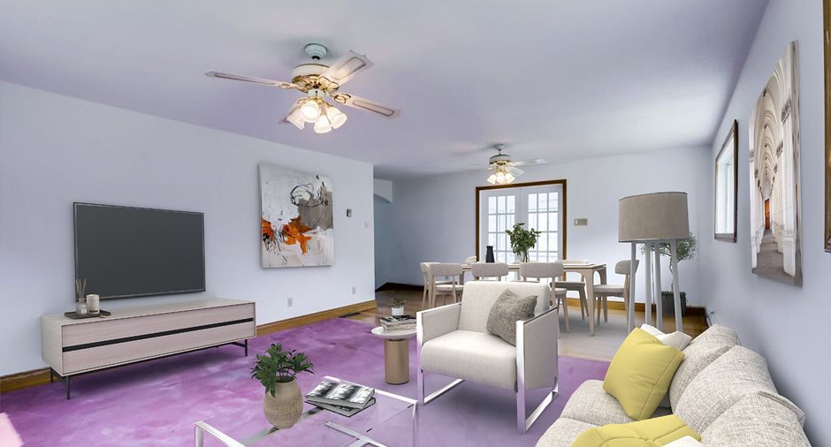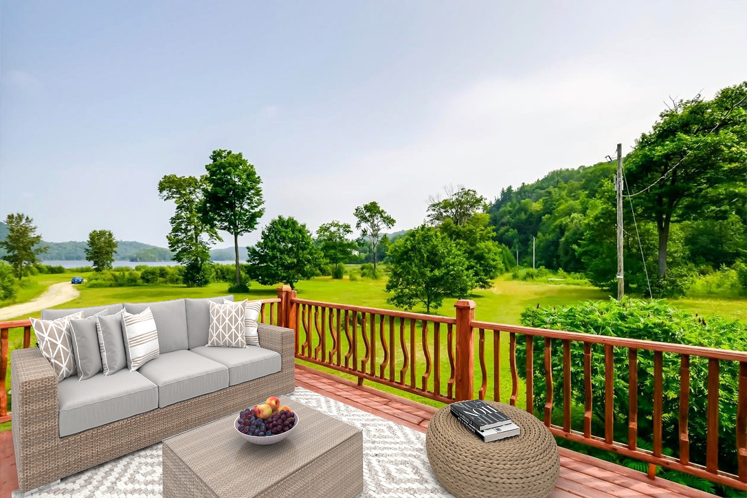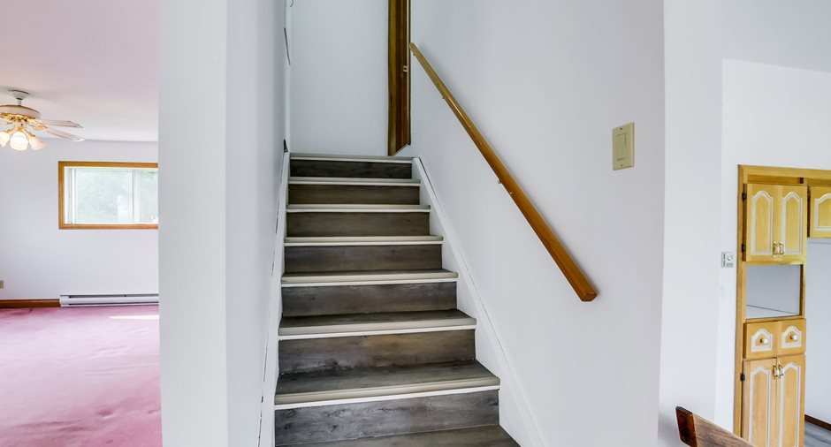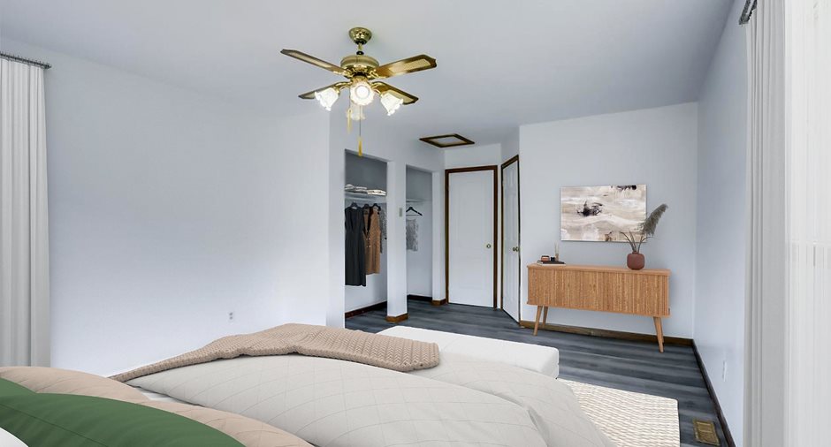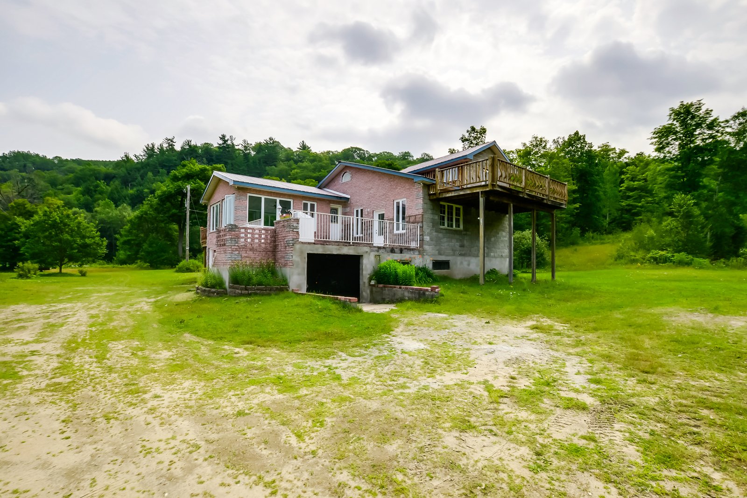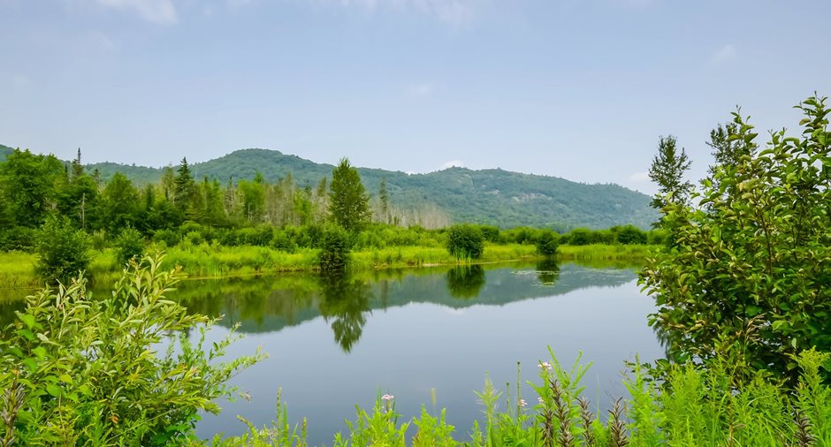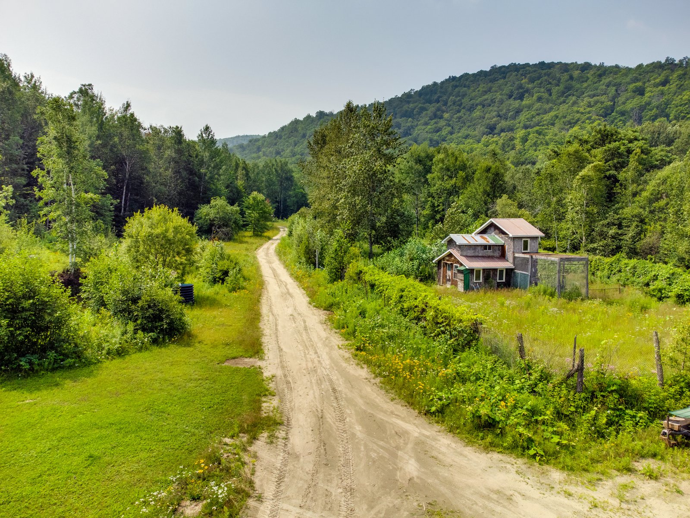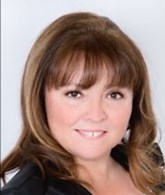
Via Capitale Diamant
Real estate agency
* 38 acre domain
* Surrounded by crown lands
* Lakeside 300 meters of frontage
* Oversized electrified and insulated garage
* Poultry house
* sandpit
* New metal roof
* Wood furnace
* Sun room
* Large rooms
* Convertible basement
* Huge possibilities
* Pike Lake is not a motor boat lake. It's a
quiet lake ideal for fishing or kayaking trips
| Room | Level | Dimensions | Ground Cover |
|---|---|---|---|
|
Kitchen
balcon 20x20
|
Ground floor | 12' 4" x 18' 10" pi |
Other
vinyle
|
| Washroom | Ground floor | 6' 5" x 7' 4" pi |
Other
vinyle
|
| Bedroom | Ground floor | 11' 8" x 10' 5" pi | Floating floor |
| Dining room | Ground floor | 17' 3" x 8' 1" pi | Wood |
| Living room | Ground floor | 15' 2" x 14' 8" pi | Carpet |
|
Other
balcon 19x12
|
Ground floor | 19' 6" x 18' 0" pi | Ceramic tiles |
|
Primary bedroom
balcon12x21
|
2nd floor | 18' 9" x 12' 2" pi |
Other
vinyle
|
| Bathroom | 2nd floor | 6' 9" x 5' 11" pi | Ceramic tiles |
| Family room | Basement | 15' 2" x 23' 10" pi | Concrete |
| Workshop | Basement | 20' 0" x 15' 5" pi | |
| Other |
Other
Basement 2
|
18' 4" x 23' 7" pi | |
| Other |
Other
Basement 2
|
19' 11" x 19' 4" pi |








