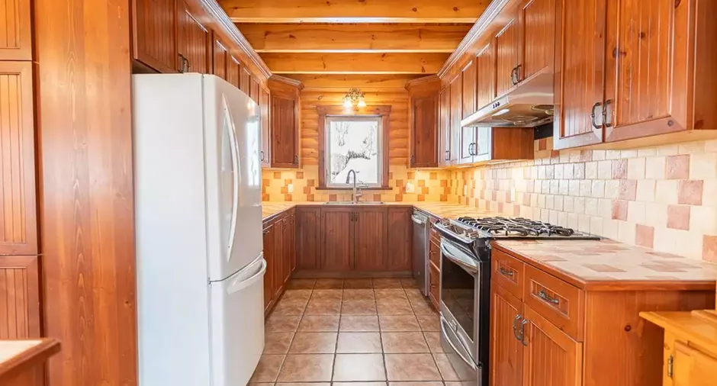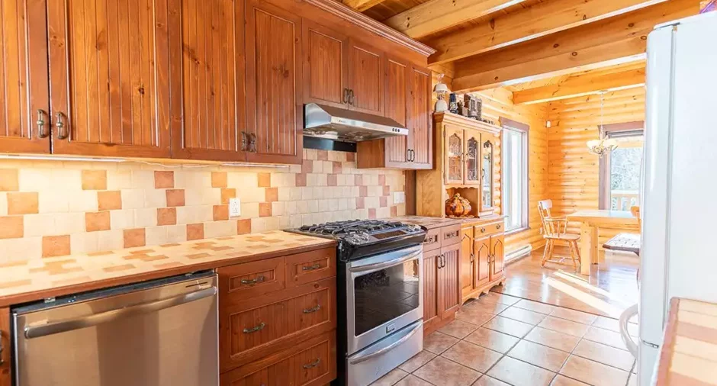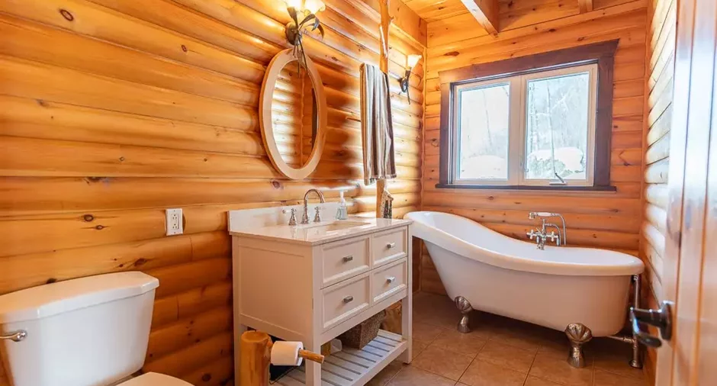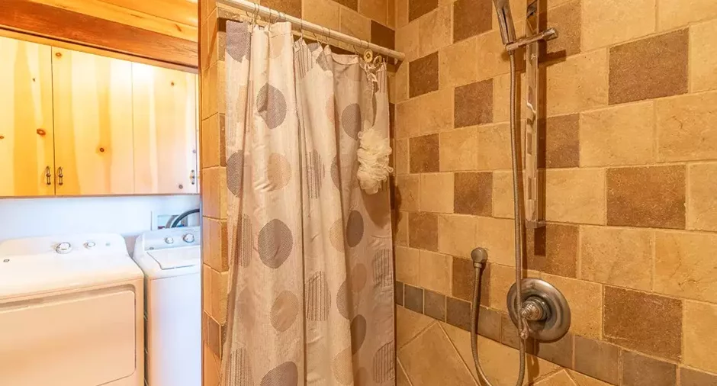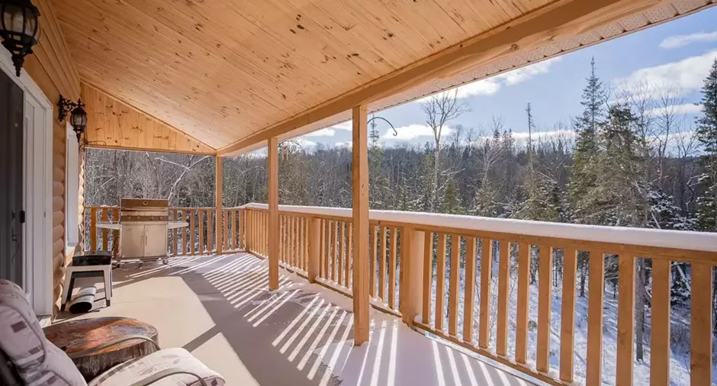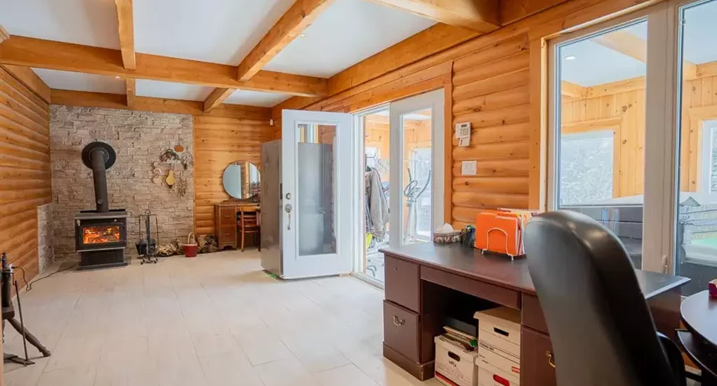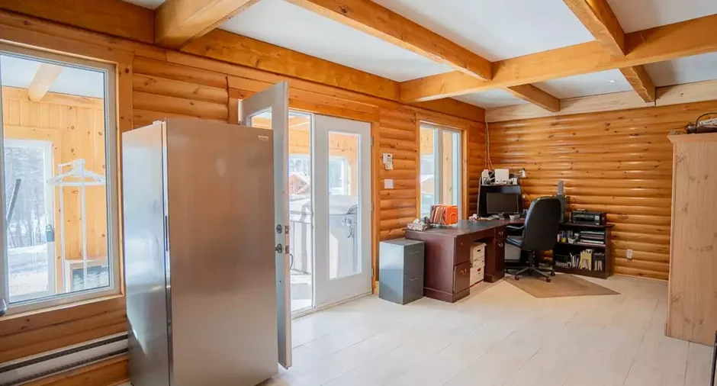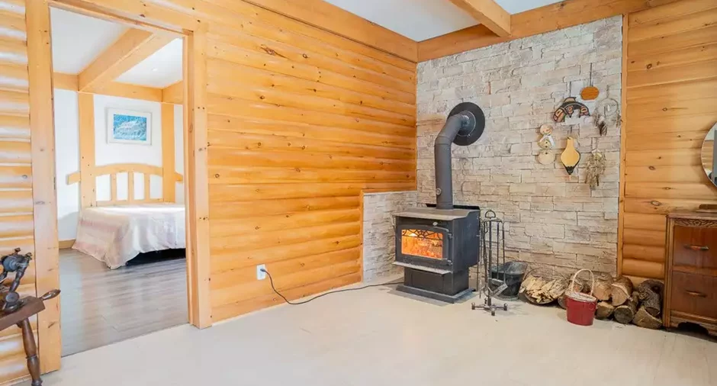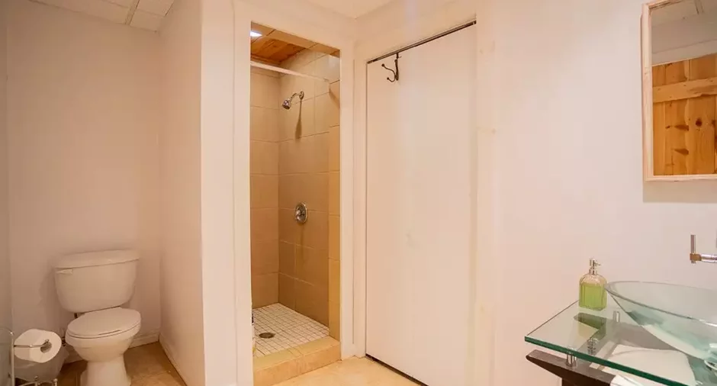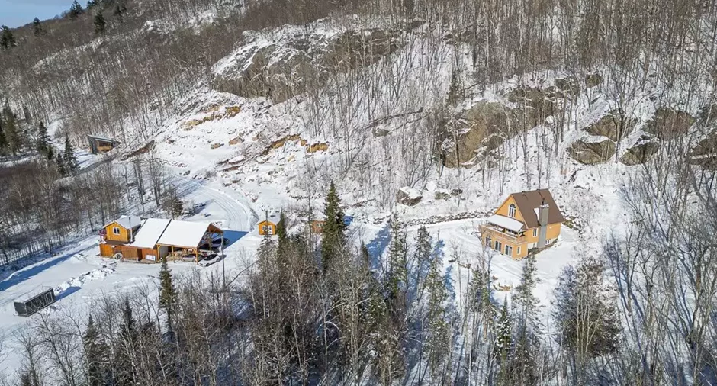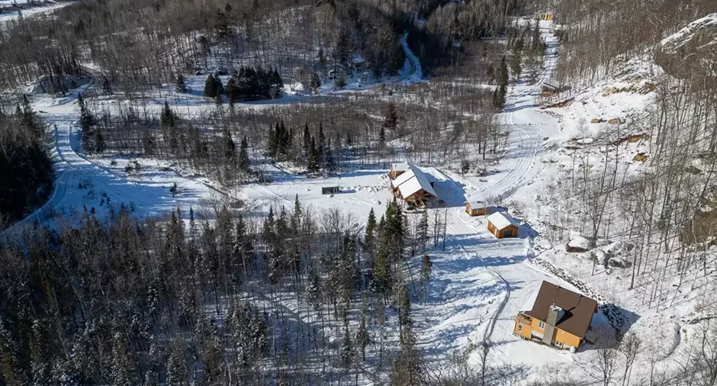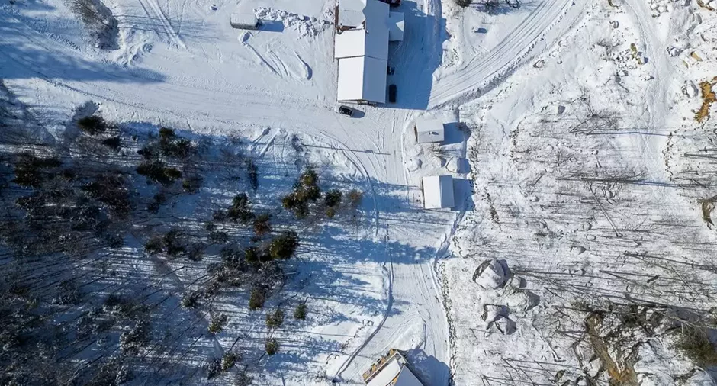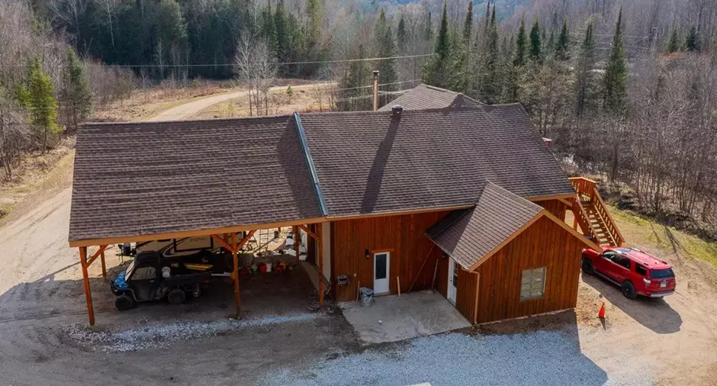Publicity
I AM INTERESTED IN THIS PROPERTY

Christine Thibeault
Residential and Commercial Real Estate Broker
Via Capitale Diamant
Real estate agency
Certain conditions apply
Presentation
Building and interior
Year of construction
2008
Equipment available
Ventilation system, Wall-mounted heat pump
Bathroom / Washroom
Separate shower
Heating system
Electric baseboard units, Radiant
Hearth stove
Wood burning stove
Heating energy
Wood, Electricity
Basement
No basement, Separate entrance, Finished basement
Cupboard
Wood
Window type
Crank handle
Windows
PVC
Roofing
Asphalt shingles
Land and exterior
Foundation
Poured concrete
Siding
Wood
Garage
Detached, Double width or more
Carport
Double width or more
Driveway
Not Paved
Parking (total)
Carport (2), Outdoor (15), Garage (4)
Water supply
Ground-level well
Sewage system
Purification field, Septic tank
Topography
Sloped
View
Mountain
Proximity
Golf, Park - green area, Elementary school, Alpine skiing, Cross-country skiing
Dimensions
Size of building
28 pi
Depth of land
137.2 m
Depth of building
28 pi
Land area
24807 m²irregulier
Frontage land
152.26 m
Private portion
1425 pi²
Room details
| Room | Level | Dimensions | Ground Cover |
|---|---|---|---|
|
Veranda
avec spa
|
Garden level | 10' x 28' pi |
Other
béton
|
| Family room | Garden level | 11' 6" x 24' 5" pi | Ceramic tiles |
| Bedroom | Garden level | 11' 7" x 14' pi | Floating floor |
| Bathroom | Garden level | 6' x 11' pi | Ceramic tiles |
|
Kitchen
heated floor
|
2nd floor | 17' 7" x 14' 8" pi | Ceramic tiles |
| Dining room | 2nd floor | 11' x 11' pi | Wood |
| Living room | 2nd floor | 11' x 13' 9" pi | Wood |
|
Bathroom
heated floor
|
2nd floor | 10' 6" x 11' pi | Ceramic tiles |
|
Primary bedroom
with powder room
|
3rd floor | 15' 2" x 17' pi | Wood |
Inclusions
alarm system, dishwasher, gas stove, hot water tank, blinds, heat pump, spa, lighting fixtures.
Exclusions
furnishing
Taxes and costs
Municipal Taxes (2024)
2242 $
School taxes (2024)
269 $
Total
2511 $
Evaluations (2024)
Building
260 700 $
Land
28 000 $
Total
288 700 $
Additional features
Distinctive features
Wooded
Occupation
60 days
Zoning
Commercial, Residential
Publicity













