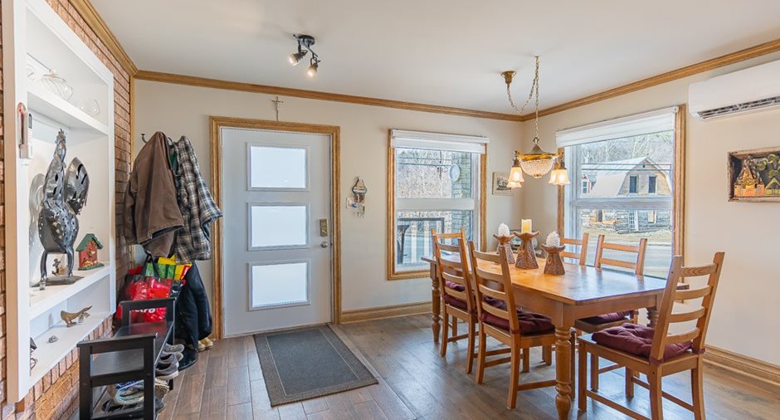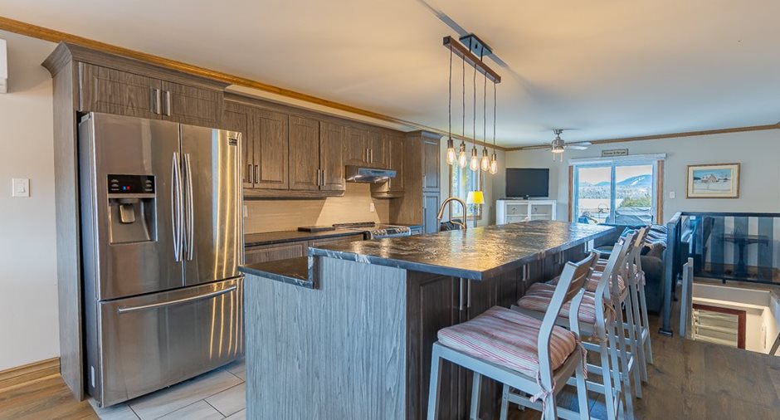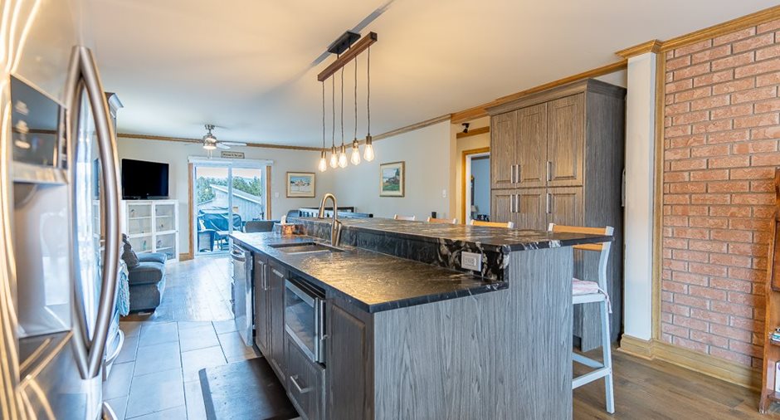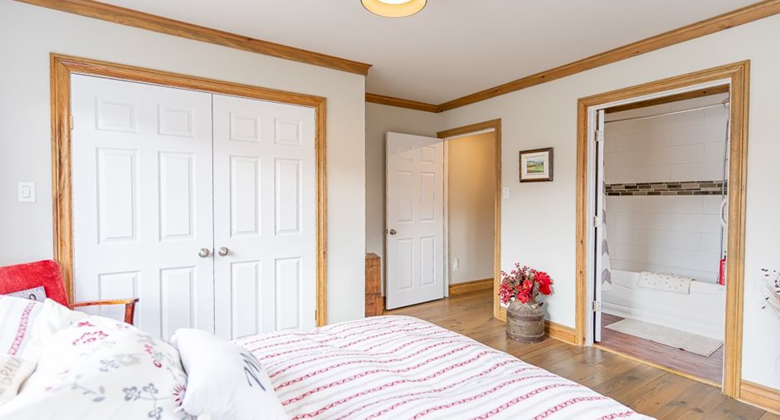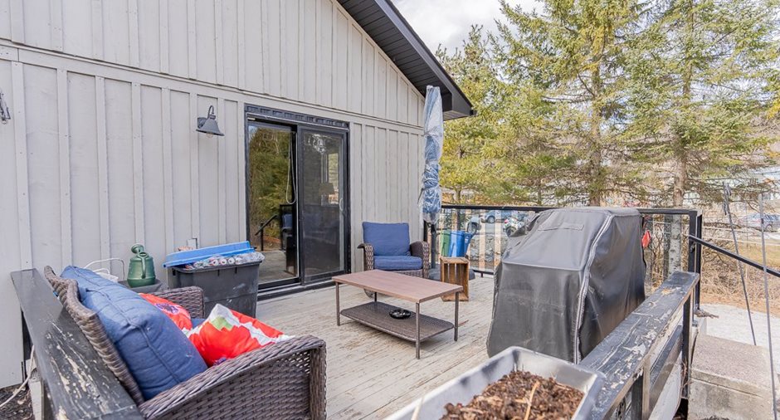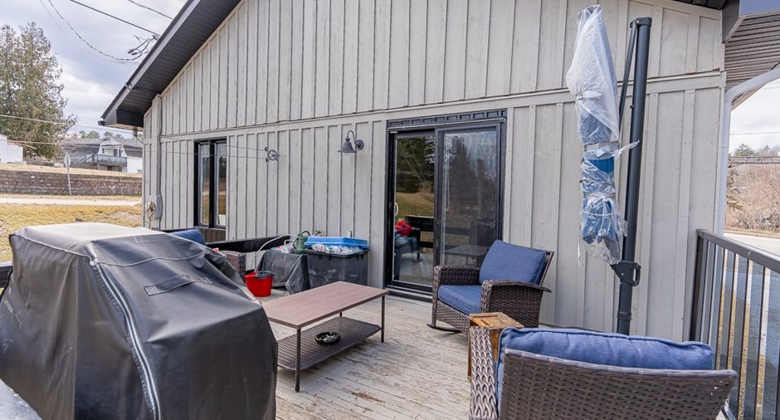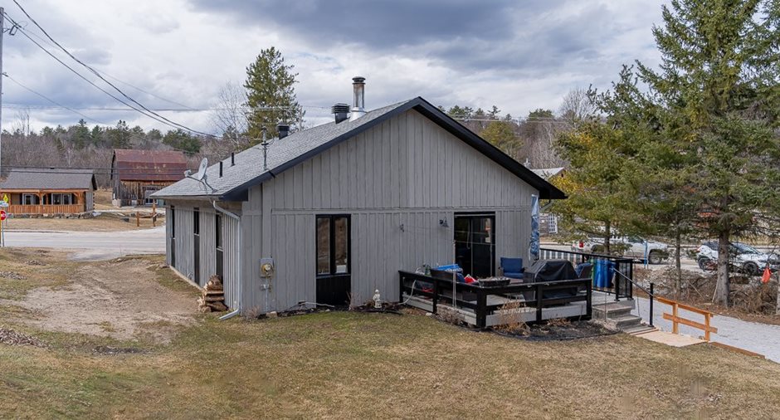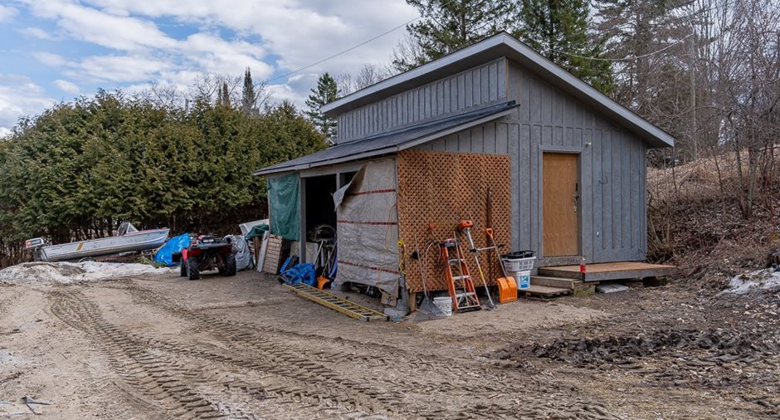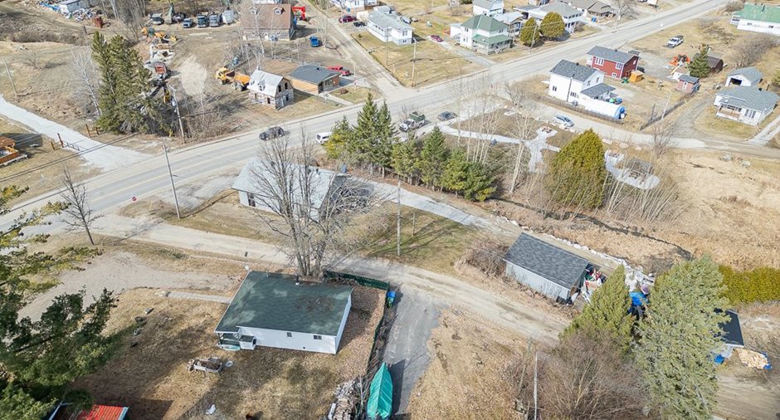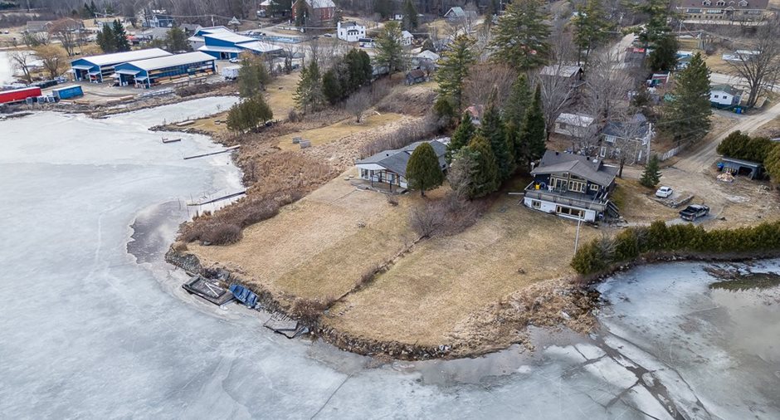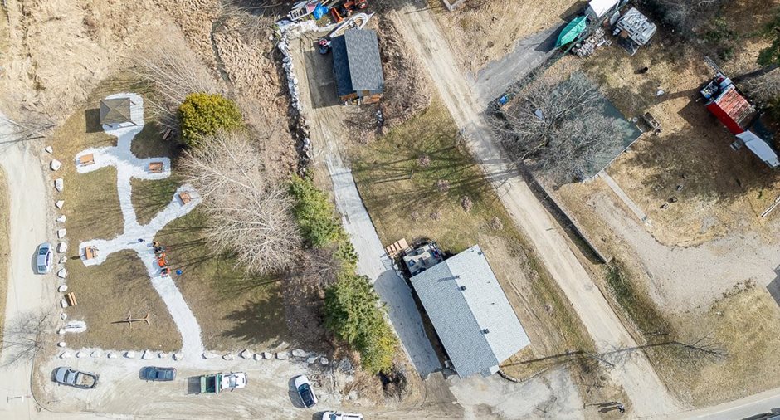Publicity
I AM INTERESTED IN THIS PROPERTY

Christine Thibeault
Residential and Commercial Real Estate Broker
Via Capitale Diamant
Real estate agency
Certain conditions apply
Presentation
Building and interior
Year of construction
1975
Equipment available
Water softener, Wall-mounted heat pump
Bathroom / Washroom
Adjoining to the master bedroom
Hearth stove
Wood burning stove
Heating energy
Wood
Basement
Finished basement
Cupboard
Thermoplastic
Window type
Crank handle
Windows
Aluminum, PVC
Roofing
Asphalt shingles
Land and exterior
Foundation
Poured concrete
Siding
Aluminum, Wood, Brick
Driveway
Asphalt, Not Paved
Parking (total)
Outdoor (6)
Landscaping
Landscape
Water supply
Artesian well
Sewage system
Purification field, Septic tank
Topography
Flat
View
Water, Mountain
Proximity
Golf, Park - green area, Elementary school, Alpine skiing, Cross-country skiing
Dimensions
Size of building
13.51 m
Depth of land
29 m
Depth of building
9.29 m
Land area
1683.9 m²irregulier
Frontage land
72 m
Private portion
1400 pi²
Room details
| Room | Level | Dimensions | Ground Cover |
|---|---|---|---|
| Hallway | Ground floor | 6' x 6' 5" pi | Ceramic tiles |
| Dinette | Ground floor | 8' 8" x 10' 11" pi | Wood |
|
Kitchen
et Céramique
|
Ground floor | 12' 11" x 13' pi | Wood |
| Living room | Ground floor |
12' 10" x 10' 11" pi
Irregular
|
Wood |
| Bedroom | Ground floor | 9' 10" x 14' 6" pi | Wood |
| Bathroom | Ground floor | 9' 11" x 7' 11" pi | Ceramic tiles |
| Primary bedroom | Ground floor | 13' 11" x 11' pi | Wood |
| Bathroom | Ground floor | 5' 9" x 10' pi | Tiles |
| Family room | Basement | 11' 4" x 19' 2" pi | Floating floor |
| Bathroom | Basement | 5' 11" x 6' 10" pi | Tiles |
| Bedroom | Basement | 15' 6" x 12' 5" pi | Carpet |
|
Storage
poële à bois
|
Basement | 9' 3" x 13' 11" pi | Concrete |
Inclusions
fridge, stove, blinds, washer, dryer, dishwasher, shed, lot (5 279 902) area of 564.2 square meters, 2 heat pumps
Exclusions
furniture and personal effects
Taxes and costs
Municipal Taxes (2024)
1650 $
School taxes (2024)
157 $
Total
1807 $
Evaluations (2024)
Building
166 700 $
Land
16 800 $
Total
183 500 $
Additional features
Distinctive features
Water front, Navigable
Occupation
60 days
Zoning
Residential
Publicity






