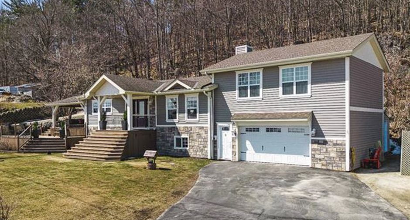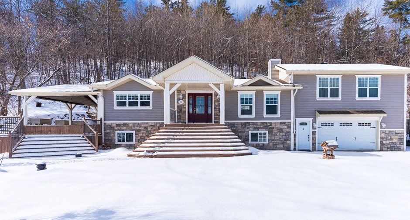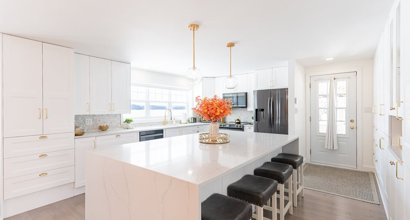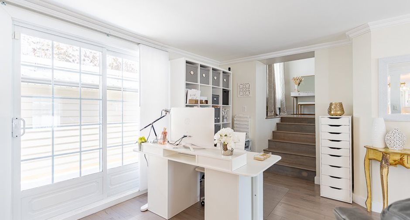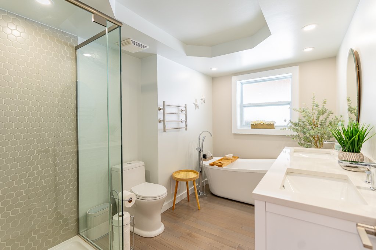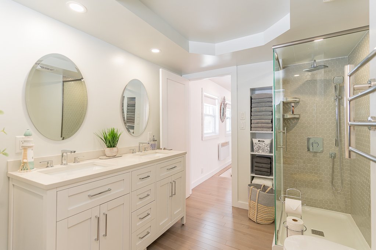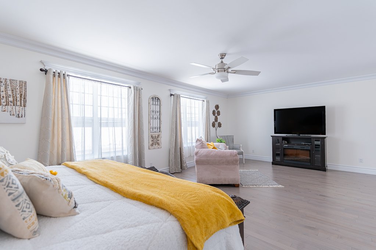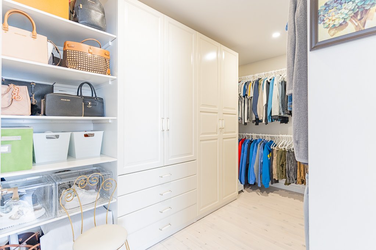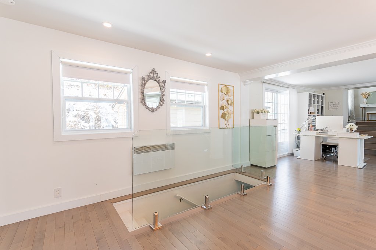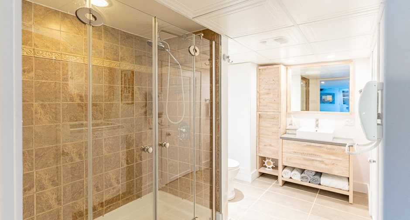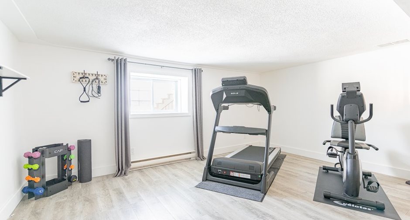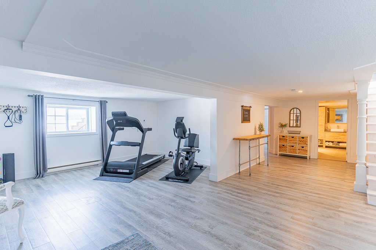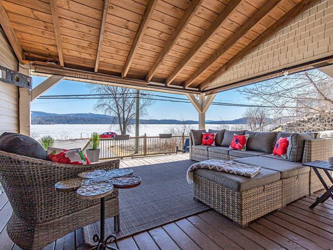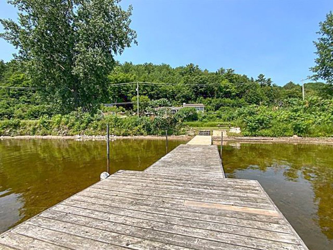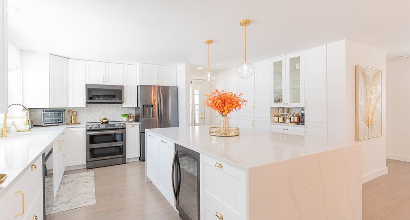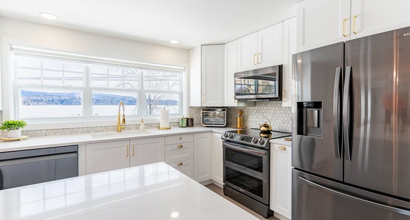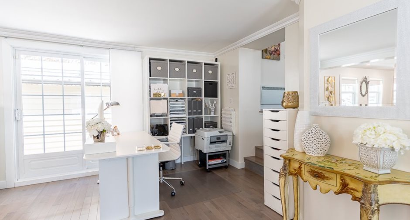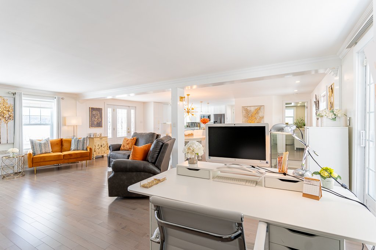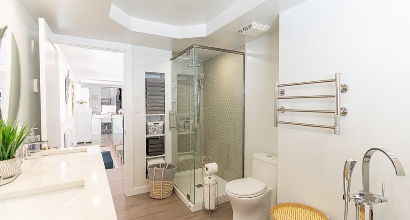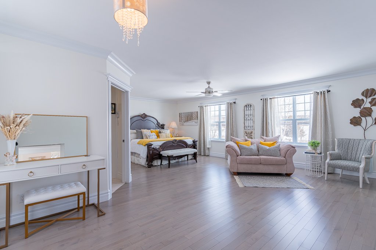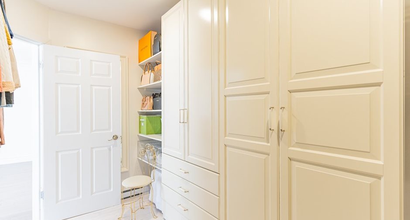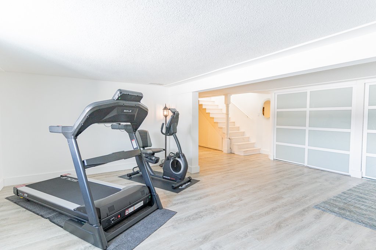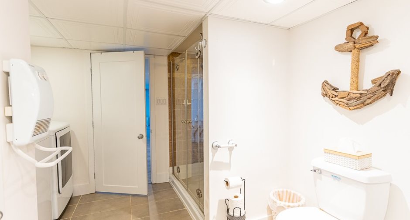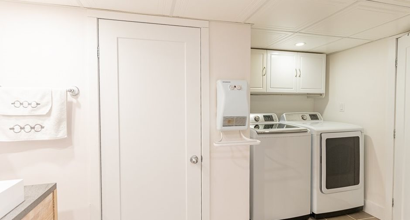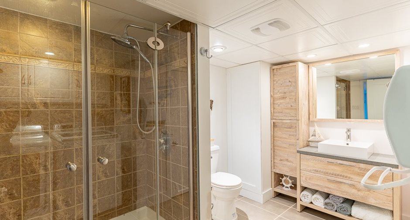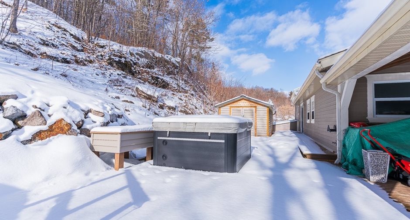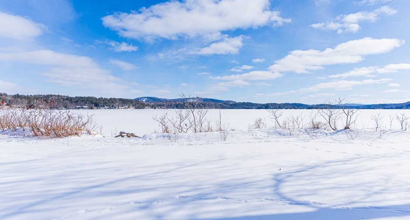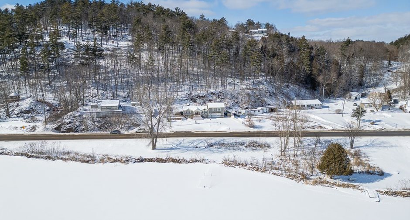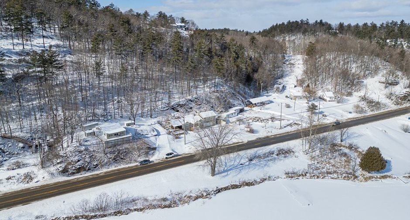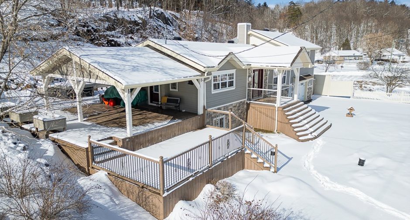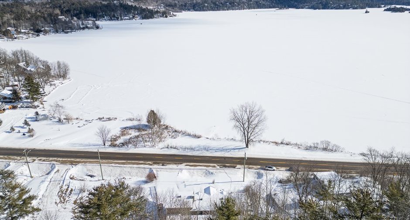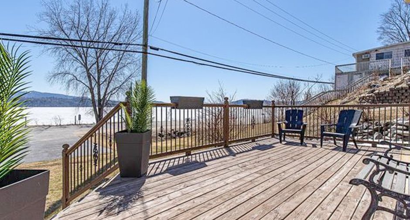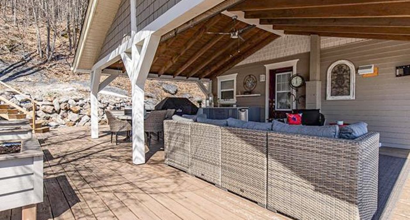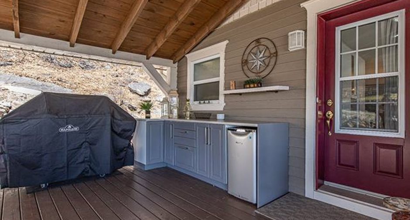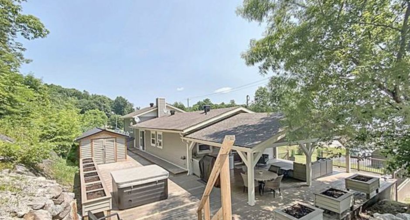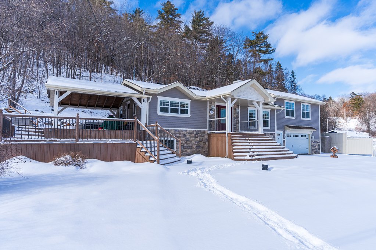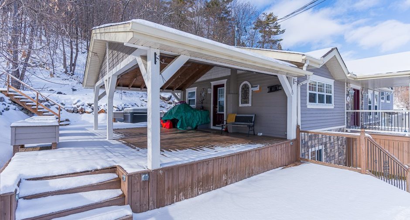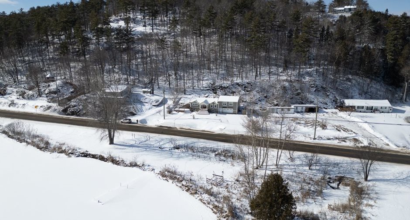
Via Capitale Diamant
Real estate agency
* Covered balcony with spa
* Quartz countertop central island
* Glass banister for the staircase
* Quality hardwood flooring on the ground floor
* Open concept
* Waterfront lot included
* Direct access to LAKE SAINTE MARIE
| Room | Level | Dimensions | Ground Cover |
|---|---|---|---|
| Hallway | Ground floor | 7' 6" x 4' pi | Wood |
| Kitchen | Ground floor | 14' 5" x 13' 2" pi | Wood |
| Dining room | Ground floor | 11' x 17' pi | Wood |
| Living room | Ground floor | 14' 10" x 23' pi | Wood |
| Bathroom | Ground floor | 7' 6" x 10' 6" pi | Wood |
| Primary bedroom | 2nd floor |
21' x 24' 8" pi
Irregular
|
Wood |
| Other | 2nd floor | 7' 7" x 12' 7" pi | Wood |
| Bedroom | Basement | 11' x 10' pi | Floating floor |
| Storage | Basement | 10' x 10' pi | Floating floor |
| Bathroom | Basement |
11' 4" x 6' 9" pi
Irregular
|
Floating floor |
| Family room | Basement | 10' 5" x 15' 7" pi | Floating floor |





