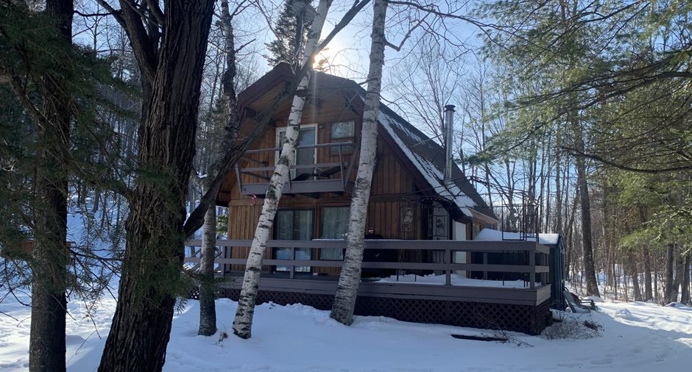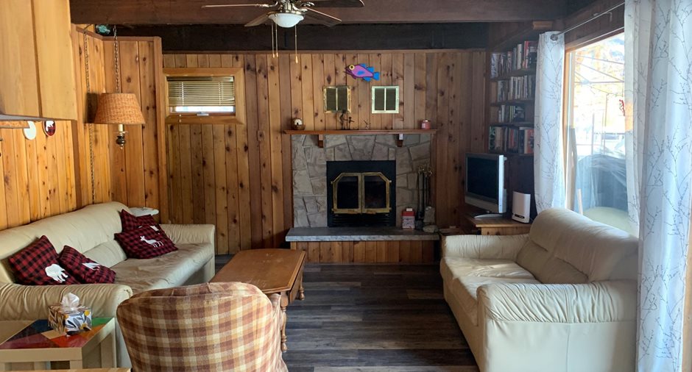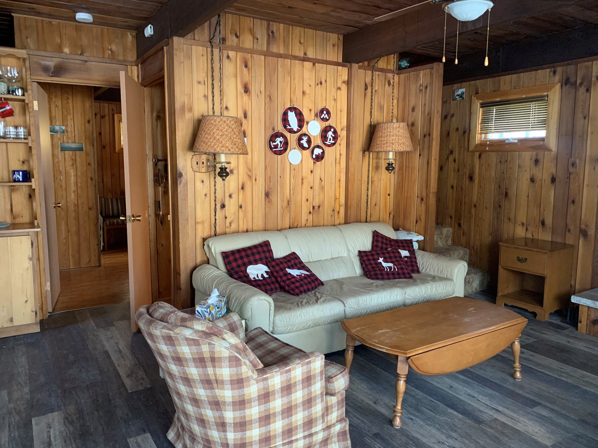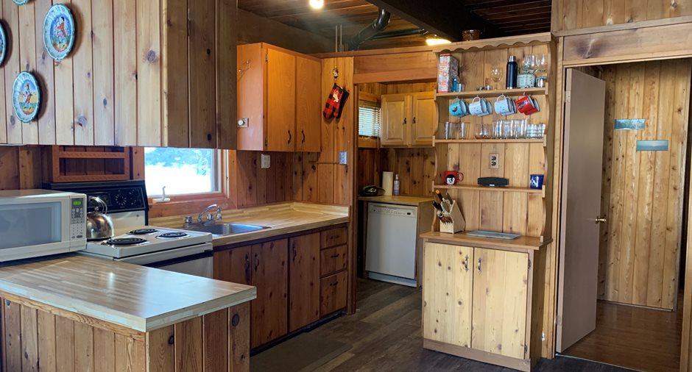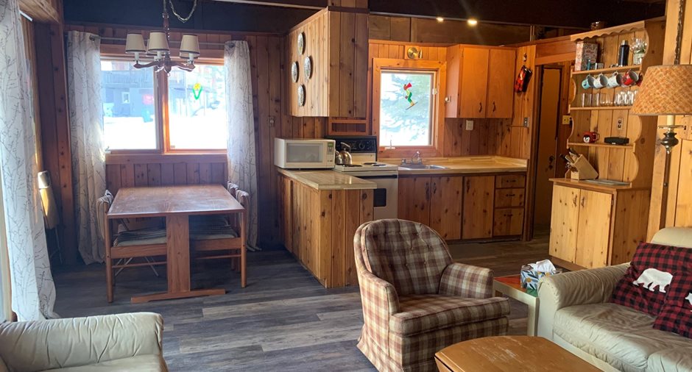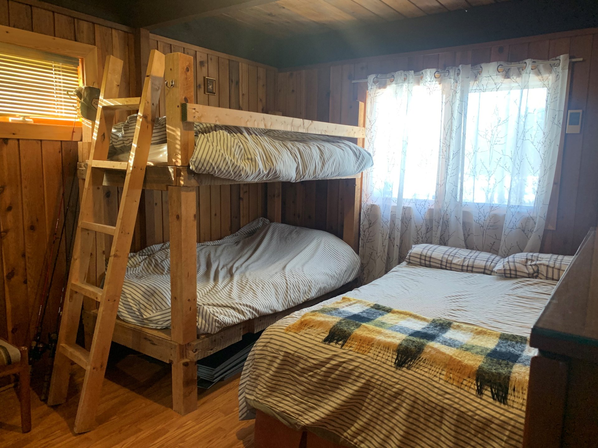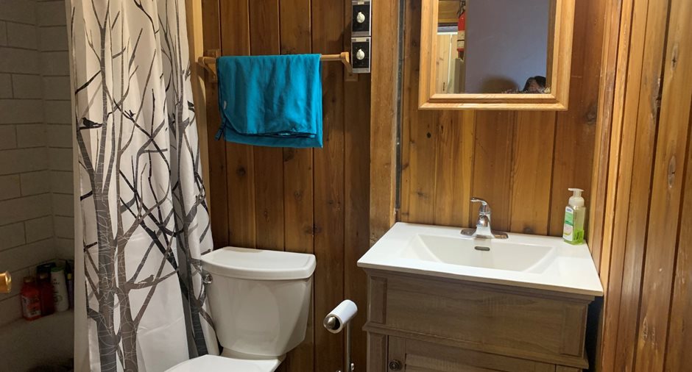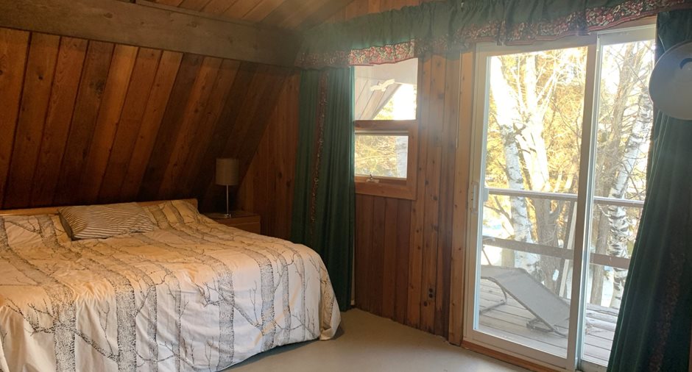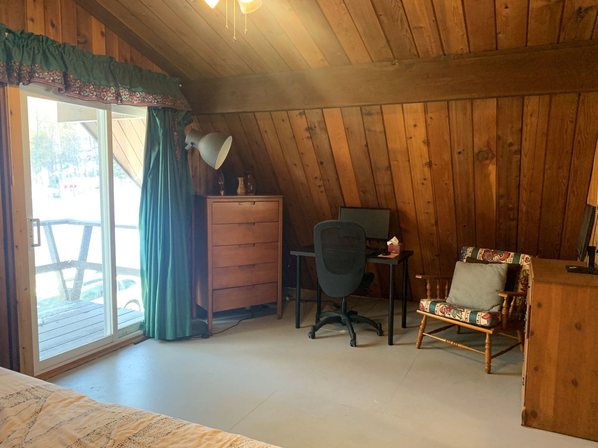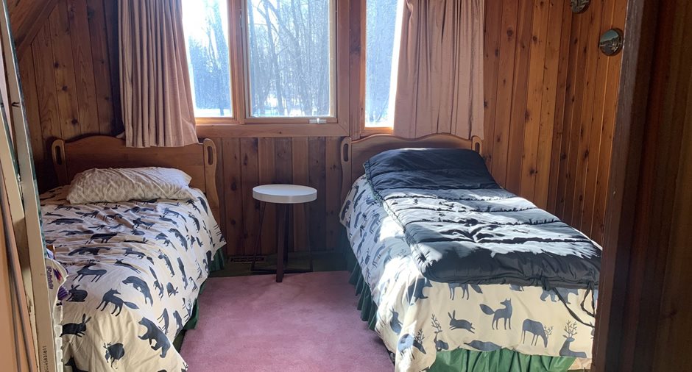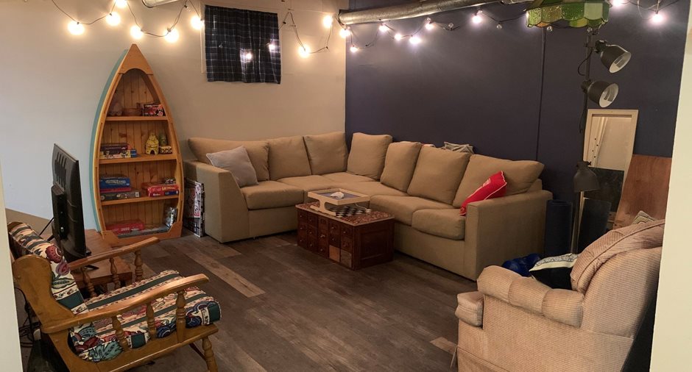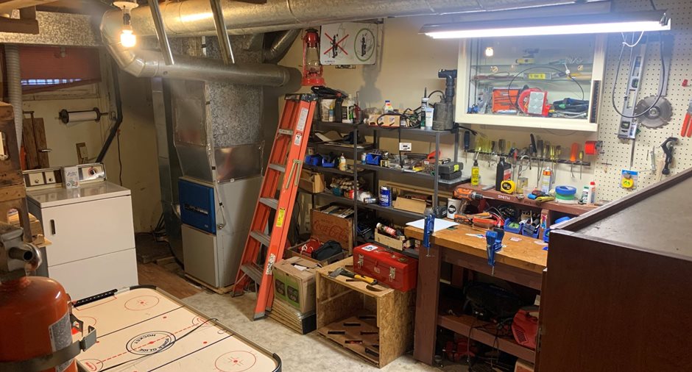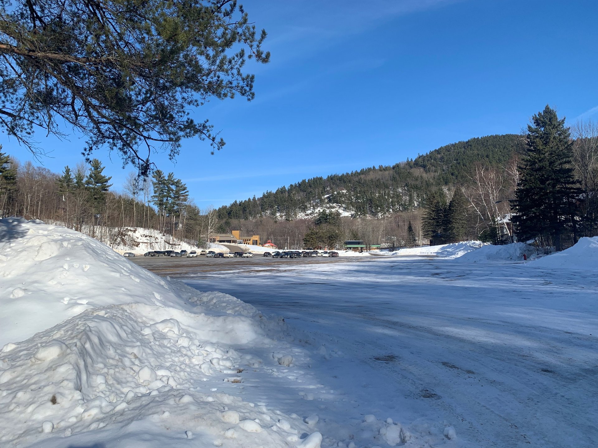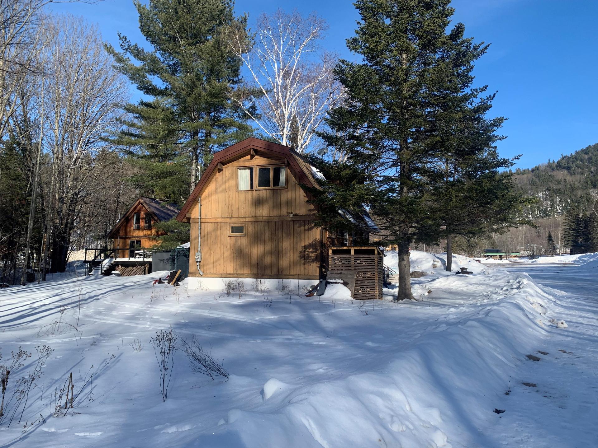Publicity
I AM INTERESTED IN THIS PROPERTY

Lyne Knight Roy
Residential and Commercial Real Estate Broker
Via Capitale Diamant
Real estate agency
Presentation
Addendum
The outside of the cottage needs to be painted.
Building and interior
Year of construction
1975
Heating system
Air circulation
Hearth stove
Wood fireplace
Heating energy
Electricity
Basement
6 feet and over
Cupboard
Wood
Window type
Sliding
Windows
Wood
Roofing
Asphalt shingles
Land and exterior
Foundation
Concrete block
Siding
Wood
Driveway
Not Paved
Parking (total)
Outdoor (2)
Water supply
Municipality
Sewage system
Municipal sewer
Topography
Flat
View
ski resort center
Proximity
Mountain bike Trails, Golf, Elementary school, Alpine skiing, Cross-country skiing
Dimensions
Size of building
28 pi
Depth of land
100 pi
Depth of building
22 pi
Land area
6250 pi²irregulier
Building area
616 pi²
Private portion
1000 pi²
Frontage land
63 pi
Room details
| Room | Level | Dimensions | Ground Cover |
|---|---|---|---|
| Living room | Ground floor | 13' 3" x 11' 7" pi | Flexible floor coverings |
| Other | Ground floor | 22' x 7' pi | Flexible floor coverings |
| Bedroom | Ground floor | 13' 4" x 10' 9" pi | Flexible floor coverings |
| Bathroom | Ground floor | 7' 2" x 5' 2" pi | Flexible floor coverings |
| Primary bedroom | 2nd floor | 15' x 10' pi |
Other
plywood
|
| Bedroom | 2nd floor | 12' 10" x 10' 4" pi | Carpet |
| Washroom | 2nd floor | 6' 9" x 5' pi | Flexible floor coverings |
| Family room | Basement | 14' 11" x 12' 5" pi | Flexible floor coverings |
| Workshop | Basement | 17' 7" x 10' 5" pi | Flexible floor coverings |
| Storage | Basement | 6' 8" x 4' 5" pi | Flexible floor coverings |
| Hallway | Basement | 7' 3" x 6' pi | Flexible floor coverings |
Inclusions
Household appliances, all furnishings.
Exclusions
Bookcase (boat). Chest in front of the sofa in the basement. Bench at the basement entrance. Personal effects.
Taxes and costs
Municipal Taxes (2024)
3150 $
School taxes (2024)
129 $
Total
3279 $
Monthly fees
Energy cost
93 $
Evaluations (2024)
Building
134 500 $
Land
29 000 $
Total
163 500 $
Additional features
Distinctive features
Wooded, Resort/Chalet
Occupation
2024-04-24
Zoning
Vacationing area
Publicity





