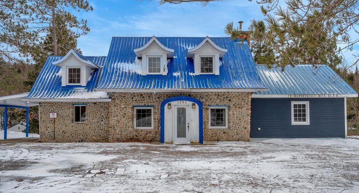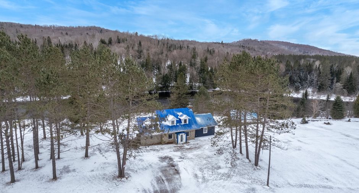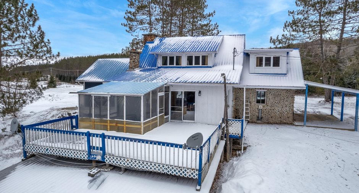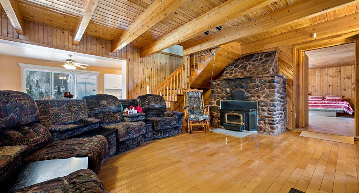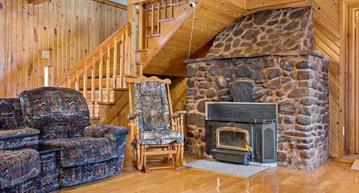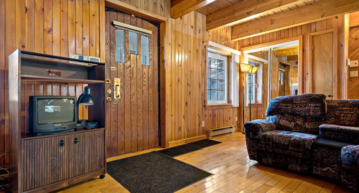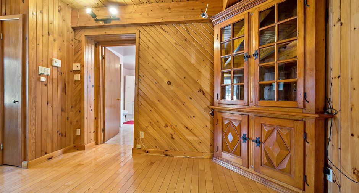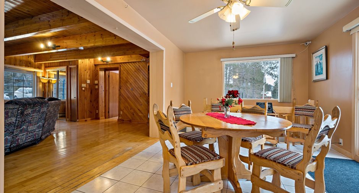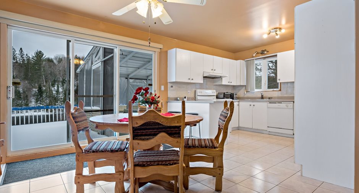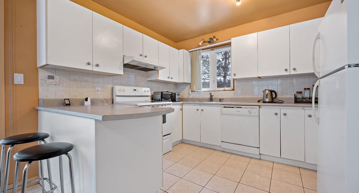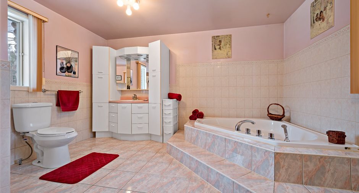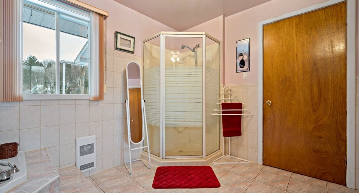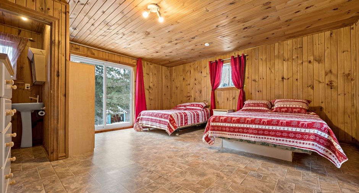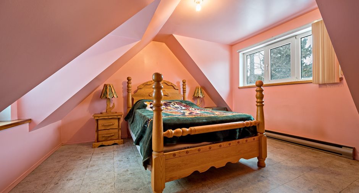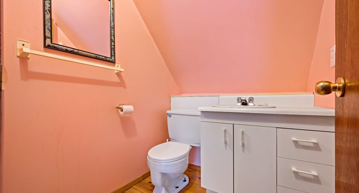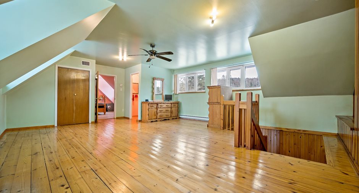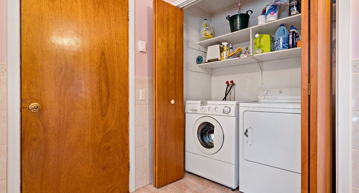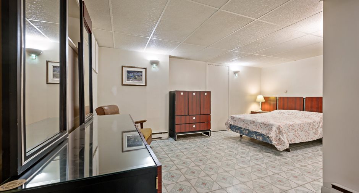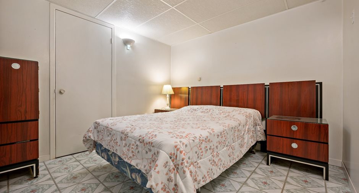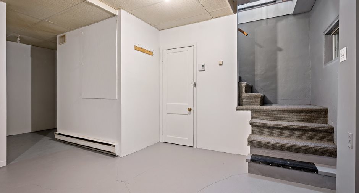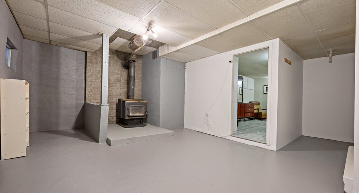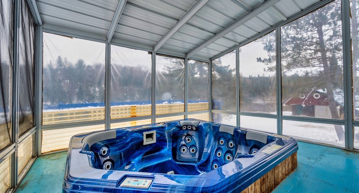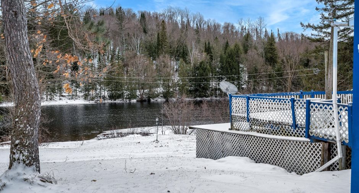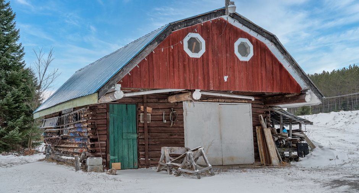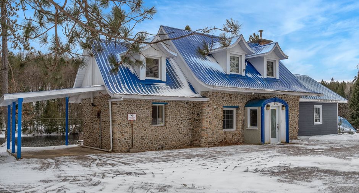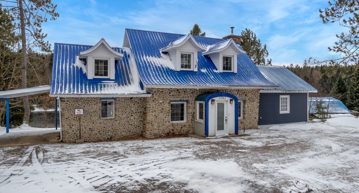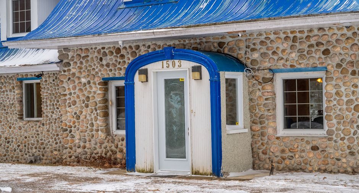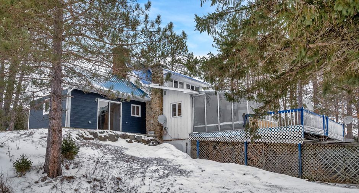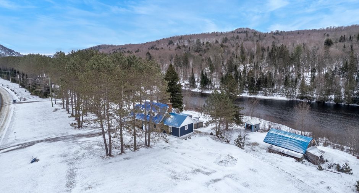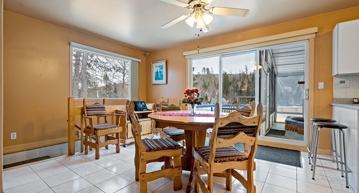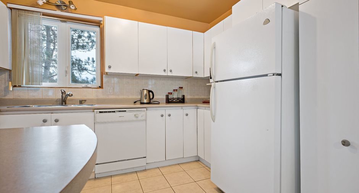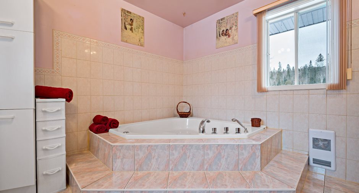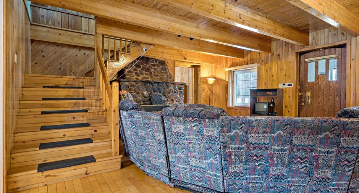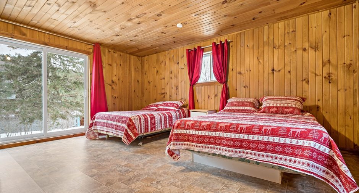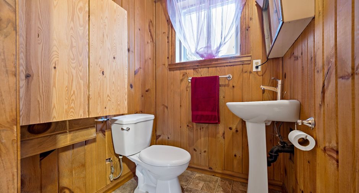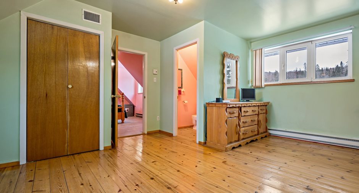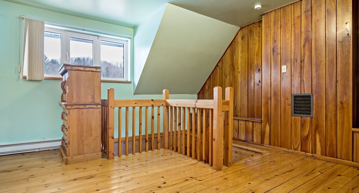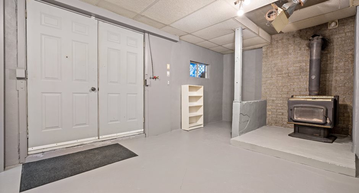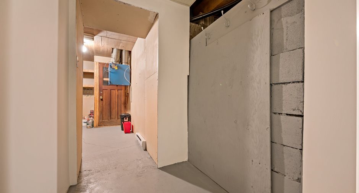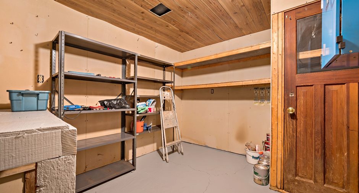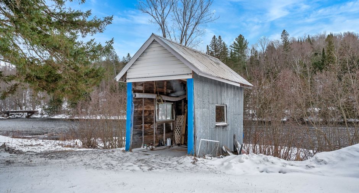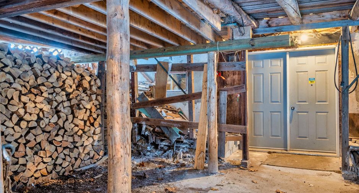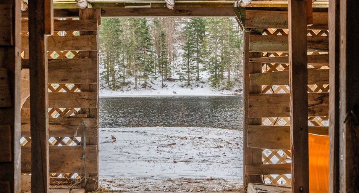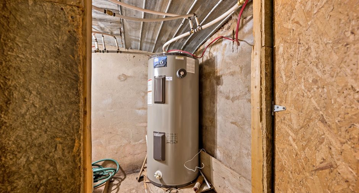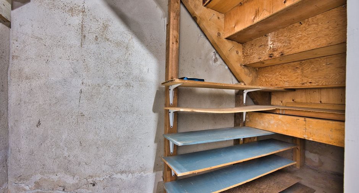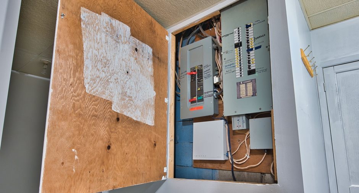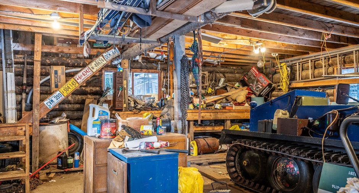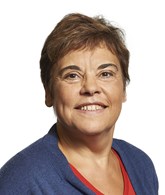As you enter the property, the house made of natural round stones and with a blue tin roof invites you to discover it.
The portico opens onto the living room with hardwood floors and a slow combustion fireplace nestled in a field-stone fireplace. The walls and ceiling are made of wood. This set exudes a warm atmosphere. You can easily imagine spending winter evenings in this room, with a roaring fire in the fireplace.
The living room opens onto the kitchen with adjoining dining room. This very bright room is located on the rear facade of the house. It offers a magnificent view of the river flowing at the foot of the gentle slope. The kitchen ...
See More ...
| Room | Level | Dimensions | Ground Cover |
|---|---|---|---|
| Hallway | Ground floor | 1,88 x 1,29 M | Concrete |
|
Living room
Slow burning fireplace
|
Ground floor |
7,02 x 5,54 M
Irregular
|
Wood |
| Bathroom | Ground floor |
4,01 x 3,93 M
Irregular
|
Ceramic tiles |
| Kitchen | Ground floor | 2,97 x 3,41 M | Ceramic tiles |
| Dining room | Ground floor | 4,34 x 3,41 M | Ceramic tiles |
|
Primary bedroom
Heated floor
|
Ground floor |
5,78 x 5,14 M
Irregular
|
Ceramic tiles |
|
Washroom
Heated floor
|
Ground floor | 1,45 x 1,47 M | Ceramic tiles |
| Family room | 2nd floor |
7,50 x 5,53 M
Irregular
|
Wood |
| Bedroom | 2nd floor | 4,33 x 3,90 M | Linoleum |
| Washroom | 2nd floor | 1,47 x 1,81 M | Wood |
|
Other
Slow burning stove
|
Basement |
6,14 x 3,93 M
Irregular
|
Concrete |
|
Other
L-shaped
|
Basement |
5,11 x 4,87 M
Irregular
|
Linoleum |
| Workshop | Basement |
3,43 x 2,94 M
Irregular
|
Concrete |
| Other | Basement | 2,32 x 1,42 M | Concrete |





