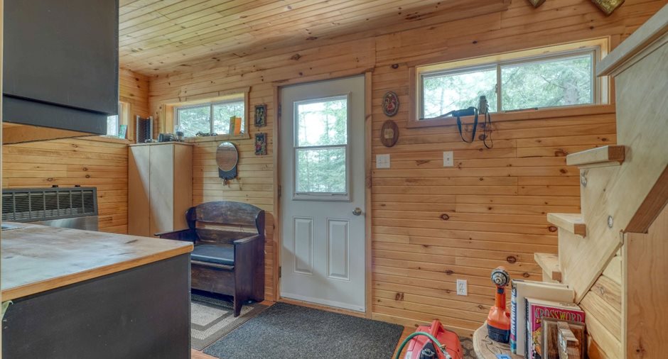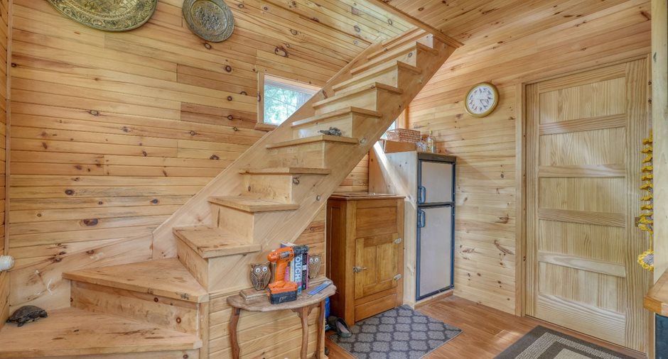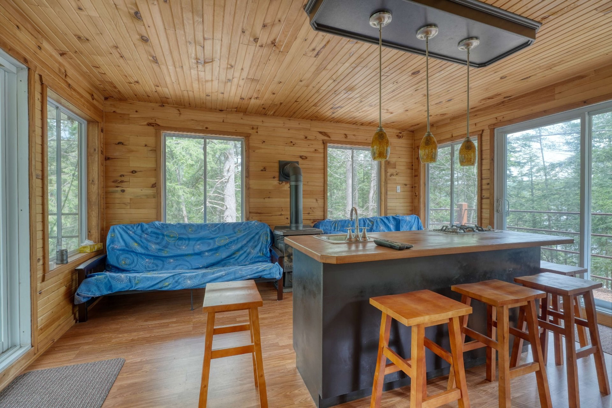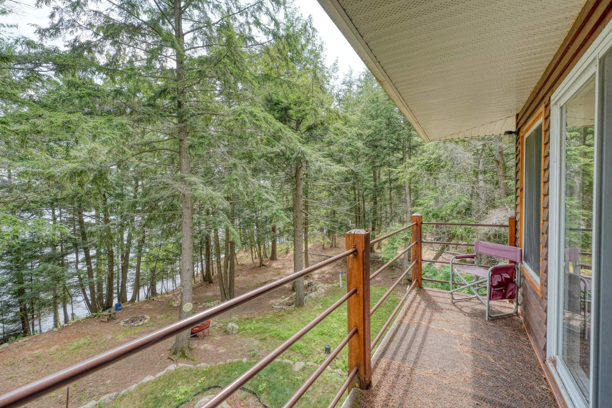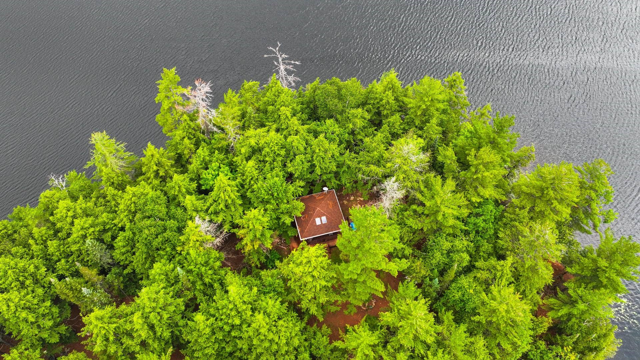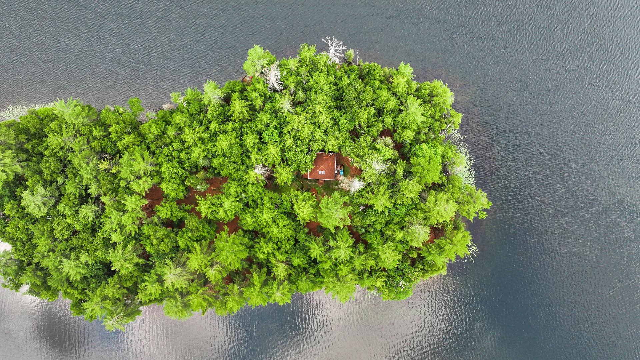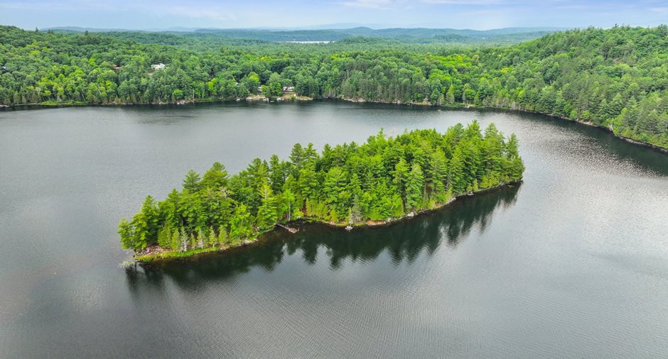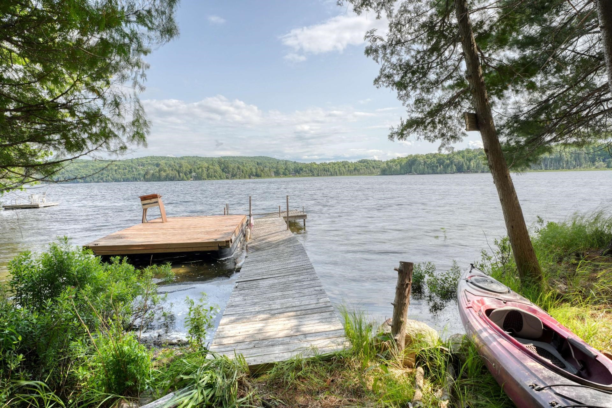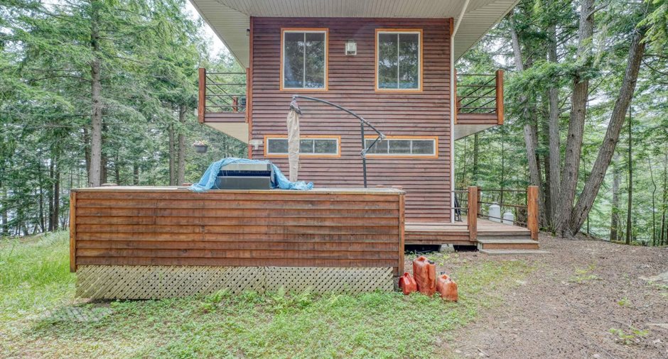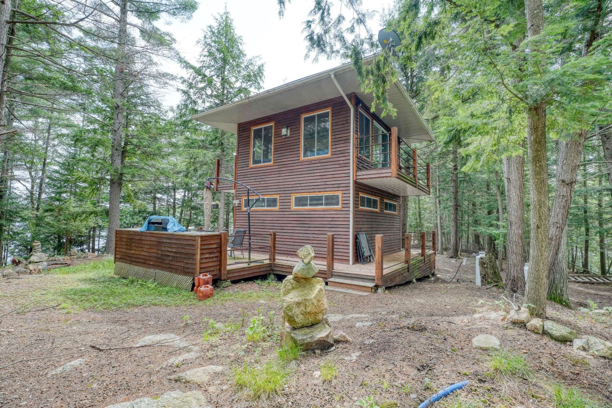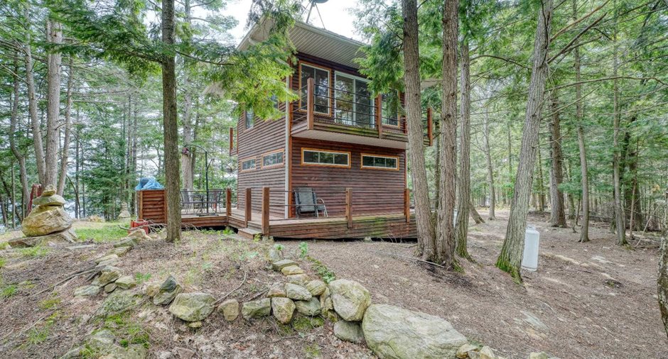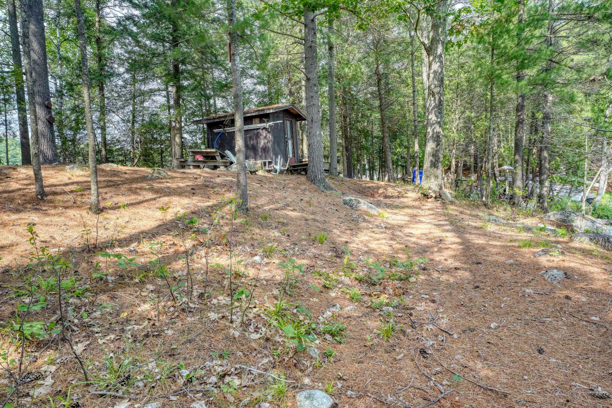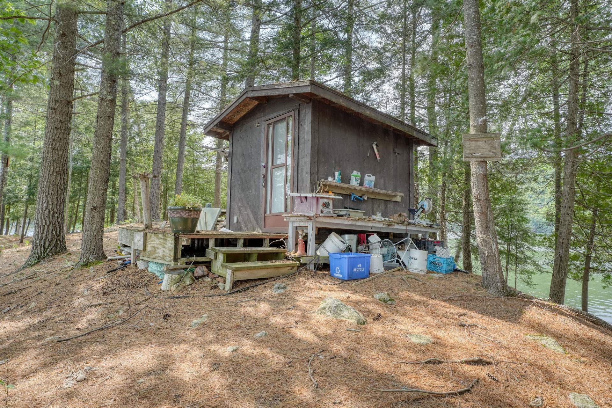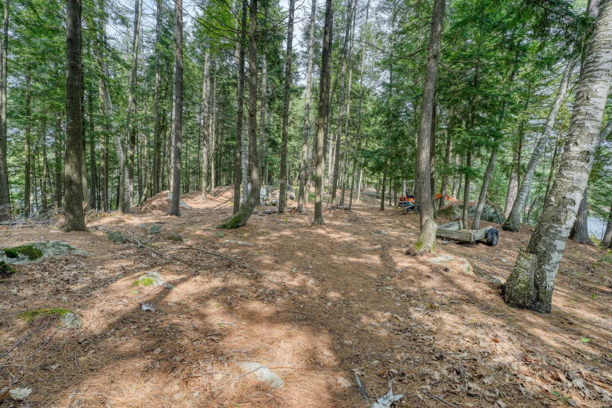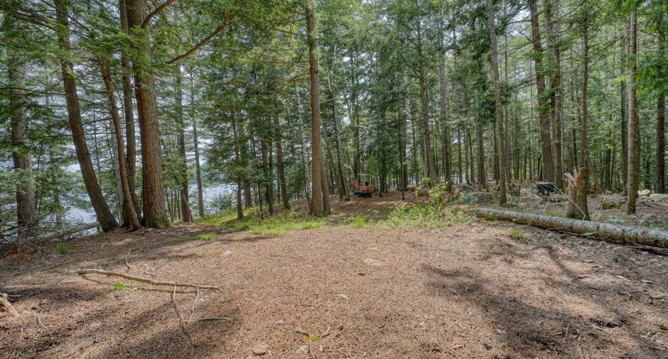Step inside to discover a newly built custom year-round cabin that boasts modern amenities and enchanting rustic charm. The two-story layout features panoramic windows that provide stunning natural light and picturesque views of the surrounding wooded landscape, ensuring privacy while still feeling connected to nature.
This property offers more than just a cozy abode; it presents endless opportunities for outdoor enthusiasts to indulge in recreational activities. Whether you're looking to swim, boat, or paddle on the crystal-clear waters of Gatineau Hills Lake, you'll be able to immerse yourself in nature's beauty right at your doorstep.
Lo...
See More ...
| Room | Level | Dimensions | Ground Cover |
|---|---|---|---|
| Family room | Ground floor | 10' x 8' pi | Floating floor |
| Bathroom | Ground floor | 6' x 5' pi | Floating floor |
| Bedroom | Ground floor | 10' x 10' pi | Floating floor |
| Hallway | Ground floor | 10' x 8' pi | Floating floor |
| Kitchen | 2nd floor | 10' x 8' pi | Floating floor |
| Living room | 2nd floor | 10' x 8' pi | Floating floor |
| Mezzanine | 2nd floor | 6' x 8' pi | Floating floor |











