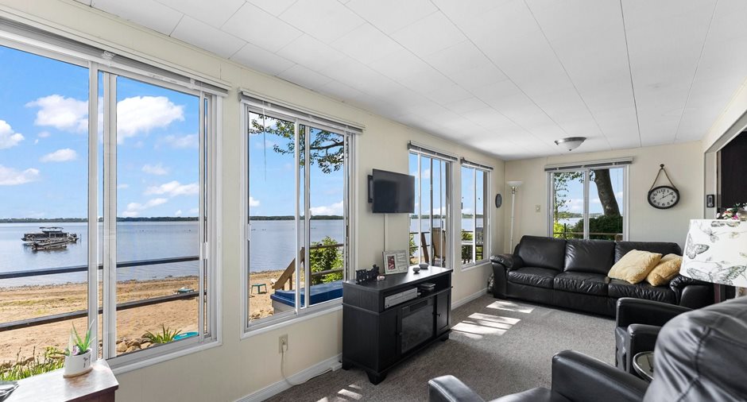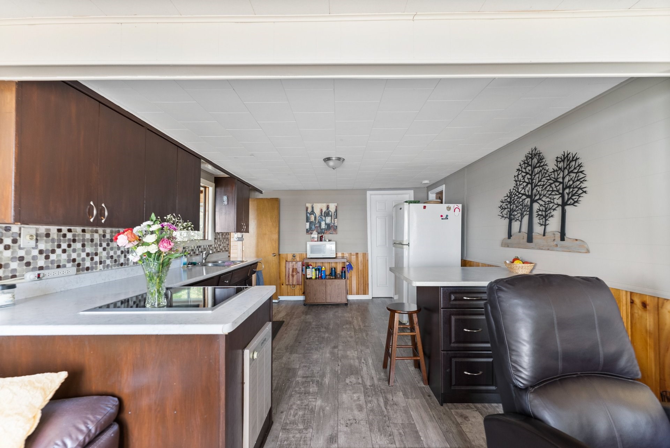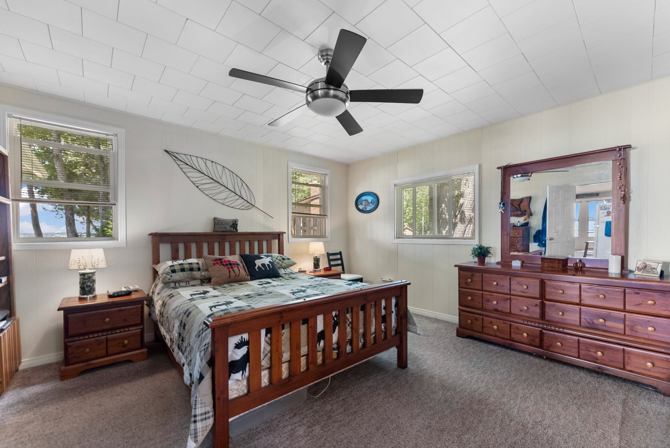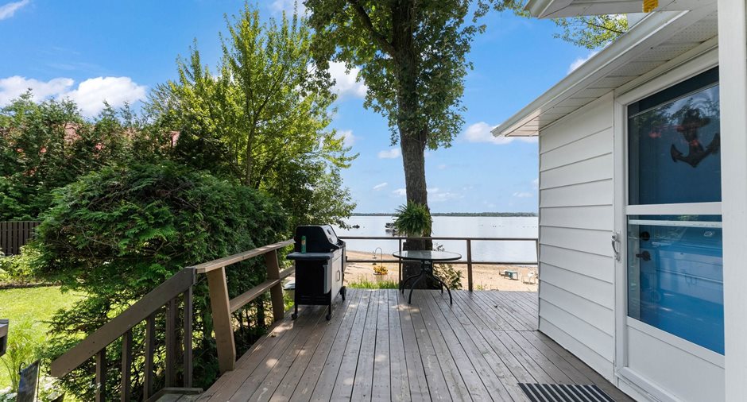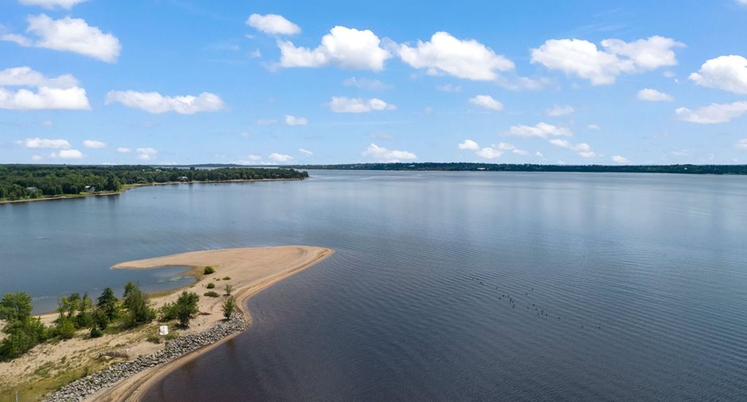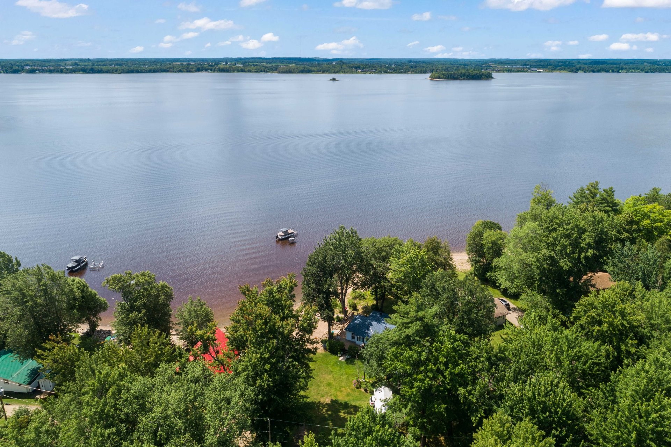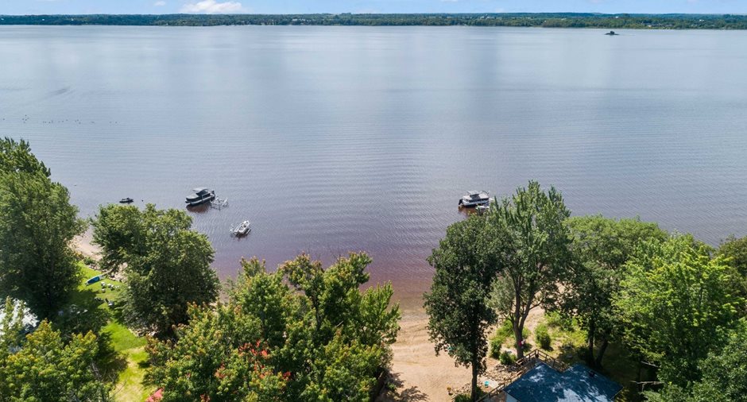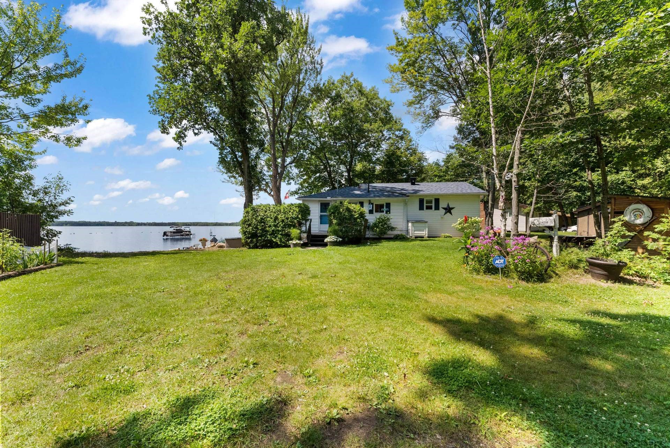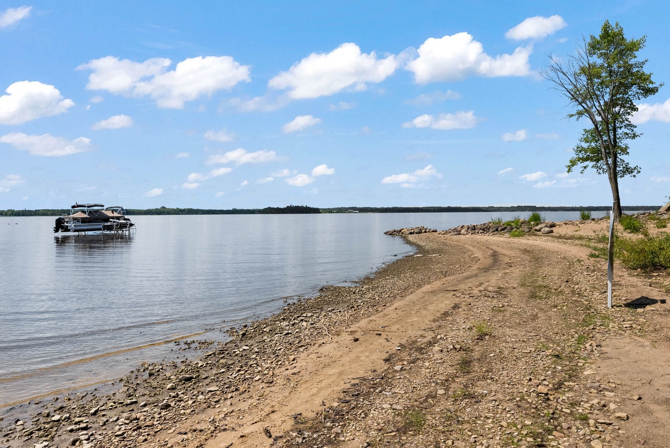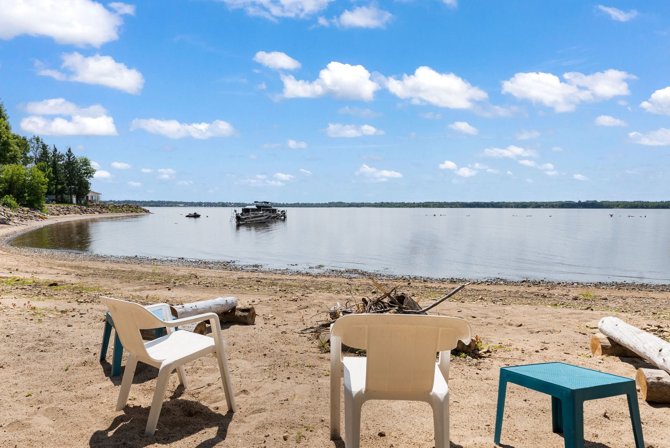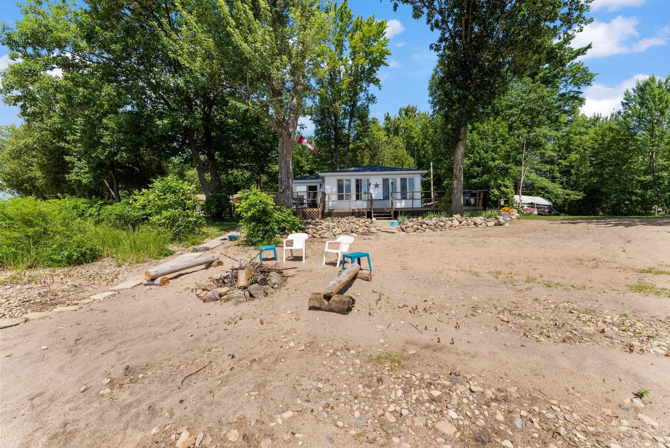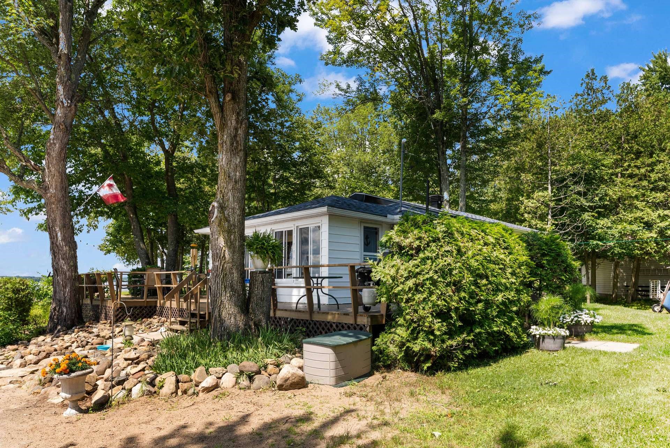Publicity
I AM INTERESTED IN THIS PROPERTY
Presentation
Building and interior
Year of construction
1960
Heating system
Electric baseboard units
Heating energy
Electricity
Basement
Crawl Space
Basement foundation
Concrete slab on the ground
Cupboard
Laminated
Window type
Crank handle
Windows
PVC
Roofing
Asphalt shingles
Land and exterior
Foundation
Poured concrete, Concrete block
Siding
Wood
Driveway
Double width or more, Not Paved
Parking (total)
Outdoor (8)
Landscaping
Landscape
Water supply
Artesian well
Sewage system
Purification field, Septic tank
Topography
Flat
View
Water, Panoramic, City
Proximity
Highway, Daycare centre, Golf, Hospital, Park - green area, Bicycle path, Elementary school, Alpine skiing, High school, Cross-country skiing
Dimensions
Size of building
22 pi
Depth of land
58.84 m
Depth of building
37.5 pi
Land area
1365.2 m²
Building area
825 pi²
Private portion
825 pi²
Frontage land
36.16 m
Room details
| Room | Level | Dimensions | Ground Cover |
|---|---|---|---|
| Veranda | Ground floor | 10' x 14' 2" pi | Wood |
| Family room | Ground floor | 9' 4" x 23' 2" pi | PVC |
| Kitchen | Ground floor | 11' 2" x 11' 4" pi | PVC |
| Solarium/Sunroom | Ground floor | 10' 2" x 17' 2" pi | PVC |
| Primary bedroom | Ground floor | 14' x 15' 6" pi | Carpet |
| Bedroom | Ground floor | 6' 6" x 11' pi | Carpet |
| Bathroom | Ground floor | 4' 8" x 6' 5" pi | PVC |
| Veranda | Ground floor | 18' x 24' pi | Wood |
Inclusions
Fridge, Stove, Microwave, Washer, Dryer, Bar in kitchen, Microwave stand, Small bedroom, beds, dresser, night table, window coverings.
Exclusions
Indoor Furniture Patio, Patio Furniture, BBQ.
Taxes and costs
Municipal Taxes (2023)
1671 $
School taxes (2023)
161 $
Total
1832 $
Evaluations (2023)
Building
109 700 $
Land
79 700 $
Total
189 400 $
Additional features
Distinctive features
Water front, Navigable
Occupation
30 days
Zoning
Residential
Publicity












