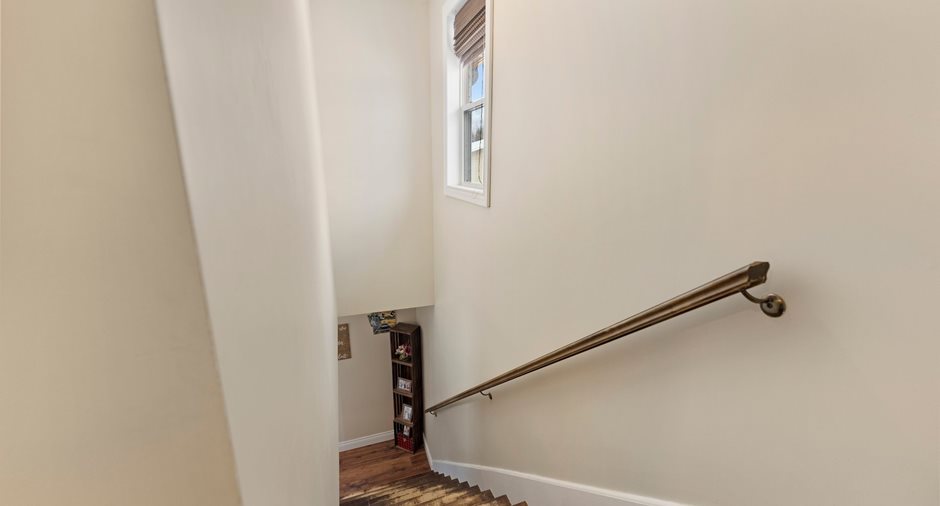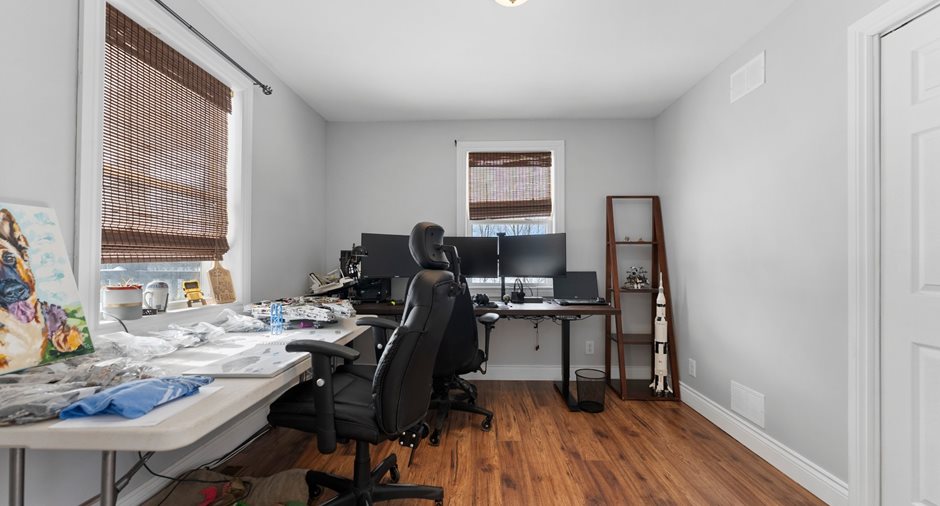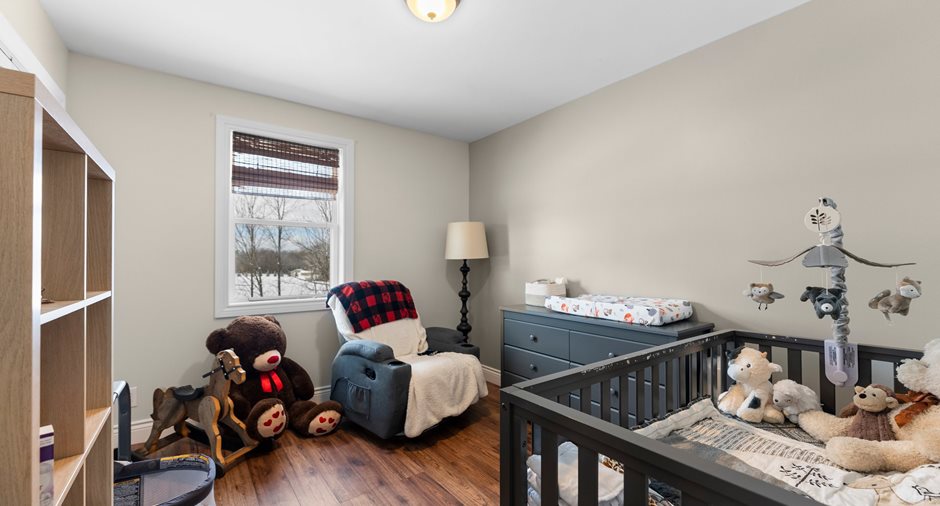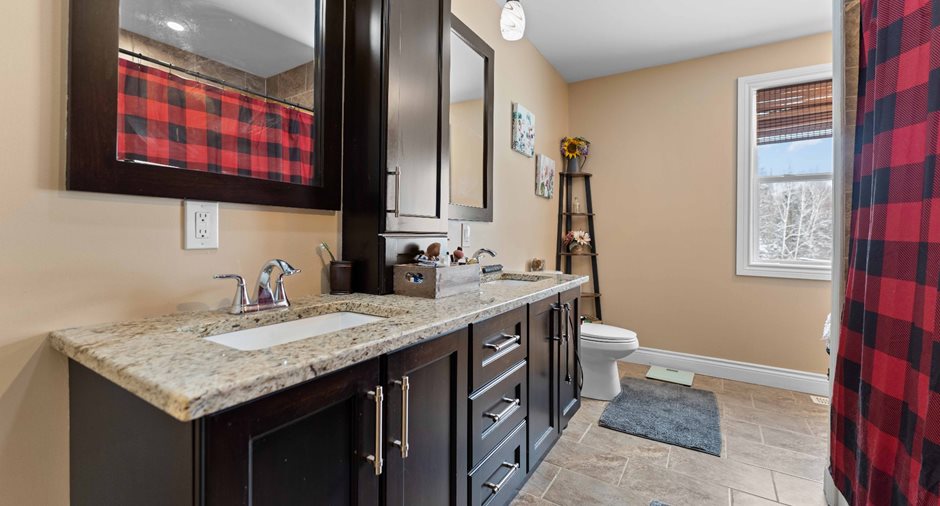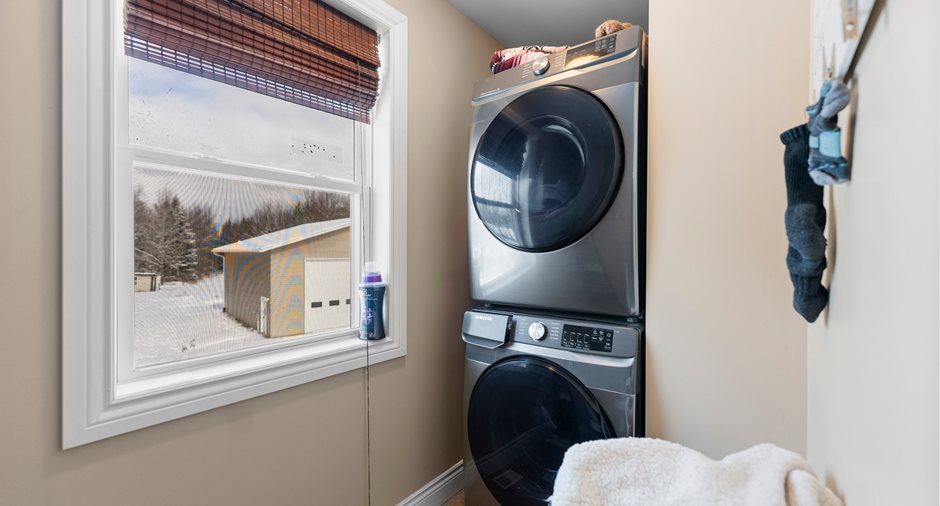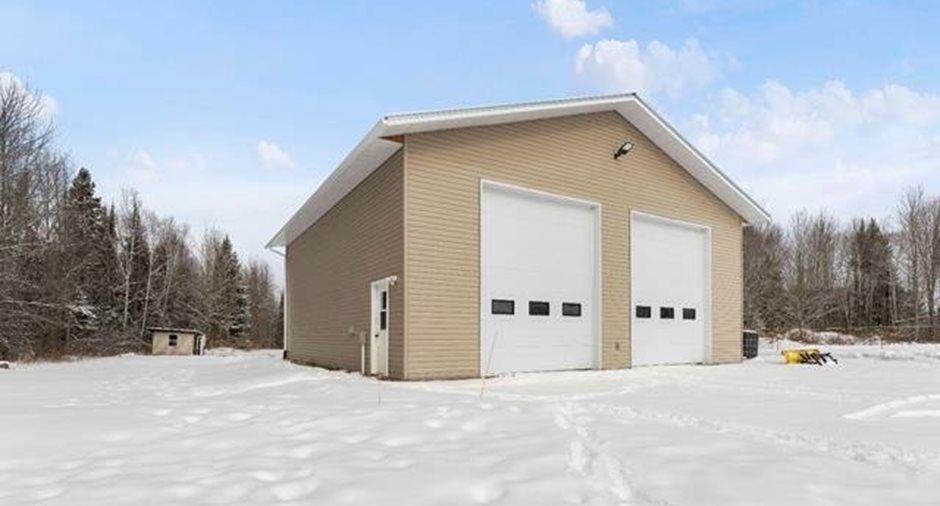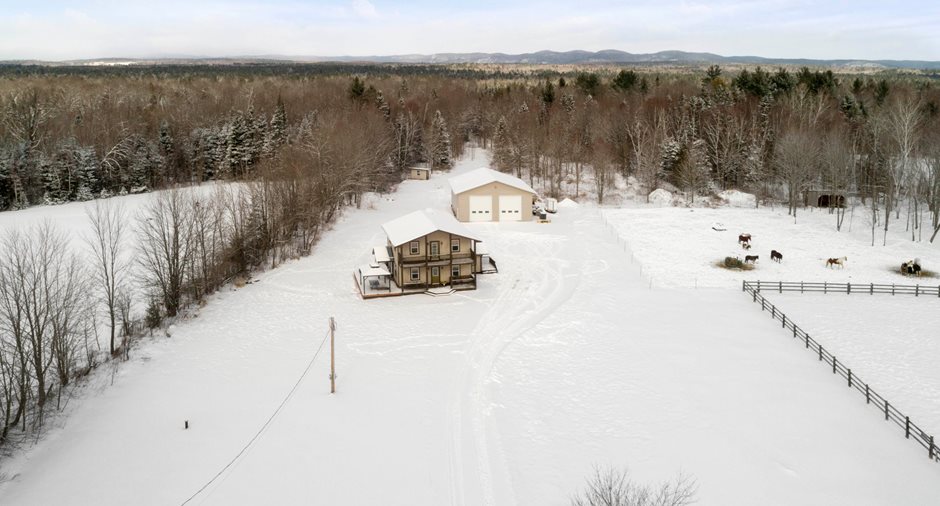Built with both beauty and functionality in mind. Adjacent, a new west-facing deck provides an idyllic setting for dining al fresco or simply enjoying breathtaking sunsets.
Upstairs, three cozy bedrooms await, alongside a high-quality bathroom complete with convenient laundry facilities. Experience unparalleled comfort year-round thanks to radiant hydronic in-floor heating in the basement, ensuring a warm and welcoming environment in every season.
Beyond the remarkable interior lies a massive 40 x 40 garage with soaring 16-foot ceilings--perfect for hobbyists and outdoor enthusiasts alike. The property's crystal-clear water supply and dedi...
See More ...
| Room | Level | Dimensions | Ground Cover |
|---|---|---|---|
| Hallway | Ground floor | 8' x 5' pi | Ceramic tiles |
| Kitchen | Ground floor | 10' x 16' pi | Floating floor |
| Dining room | Ground floor | 10' x 16' pi | Floating floor |
| Living room | Ground floor | 12' x 12' pi | Floating floor |
| Bathroom | Ground floor | 5' x 6' pi | Ceramic tiles |
| Veranda | Ground floor | 10' x 20' pi | Wood |
| Bedroom | 2nd floor | 12' x 14' pi | Floating floor |
| Bedroom | 2nd floor | 12' x 12' pi | Floating floor |
| Bedroom | 2nd floor | 12' x 12' pi | Floating floor |
| Bathroom | 2nd floor | 8' x 12' pi | Ceramic tiles |
| Veranda | 2nd floor | 6' x 24' pi | Wood |


















