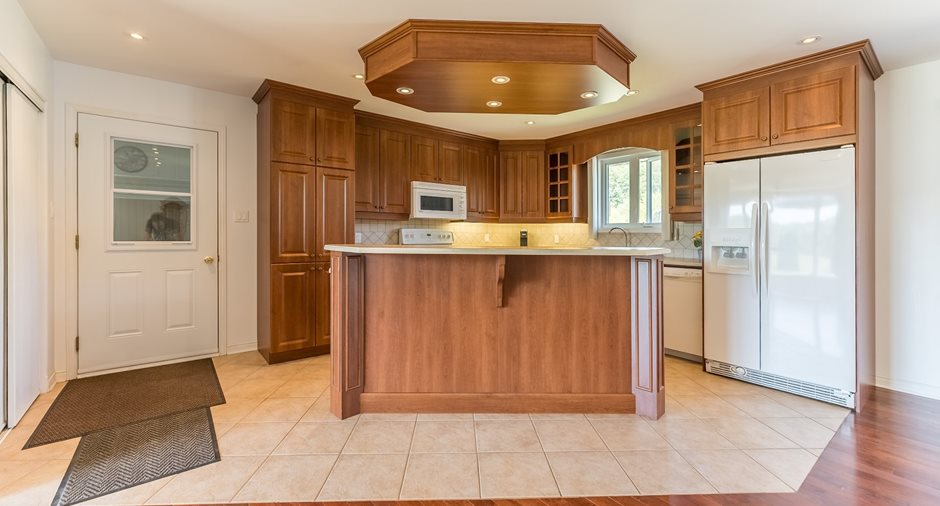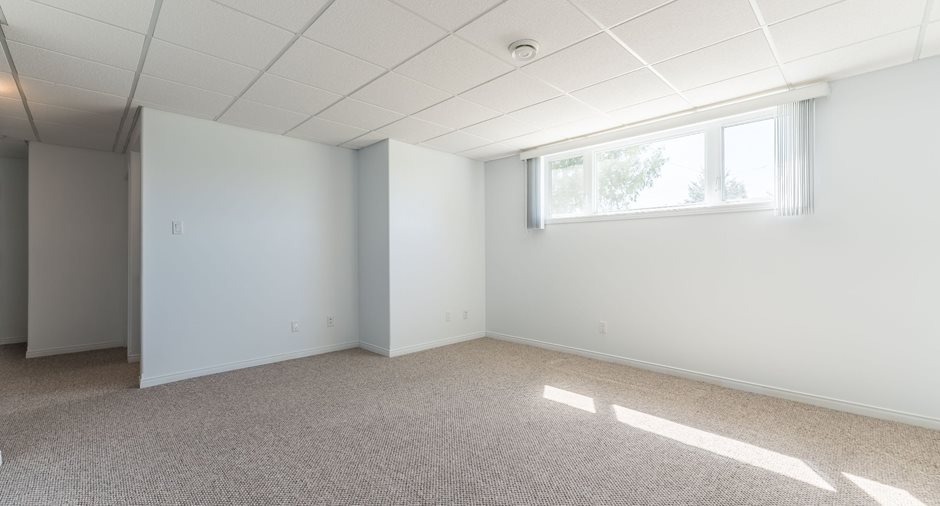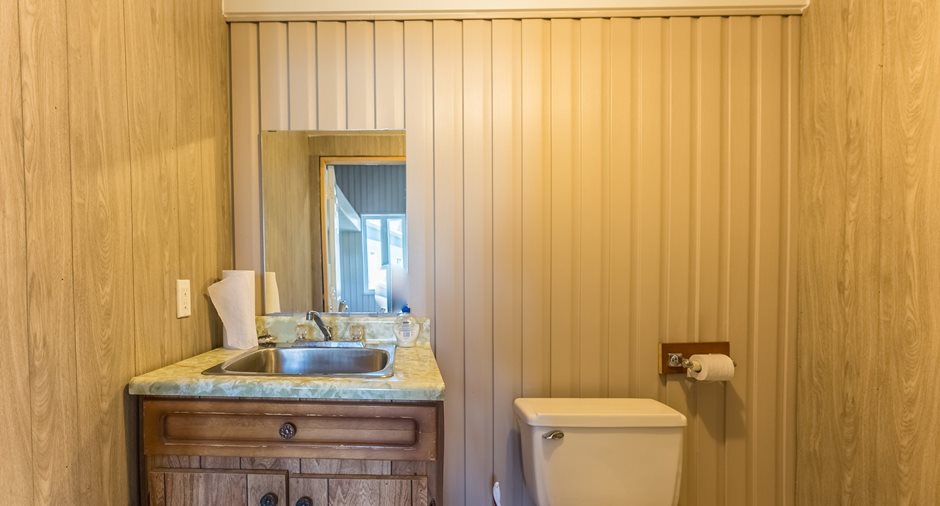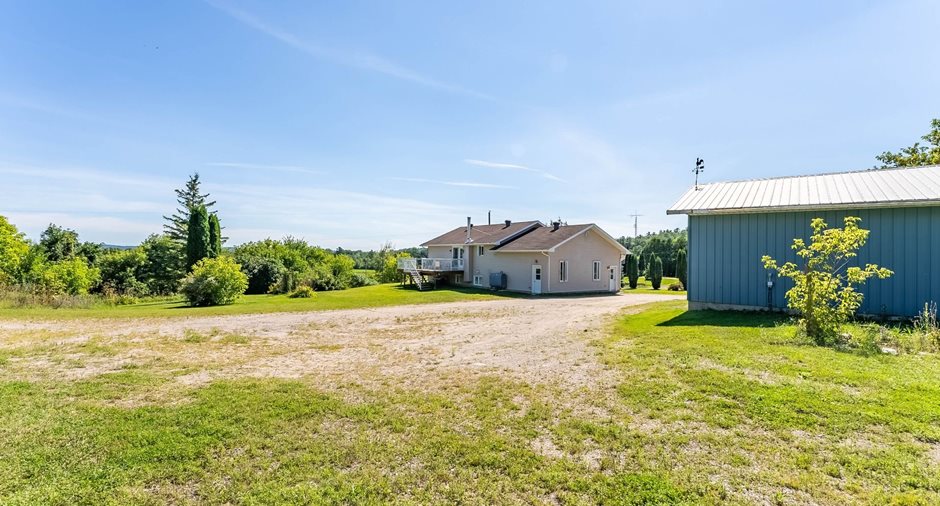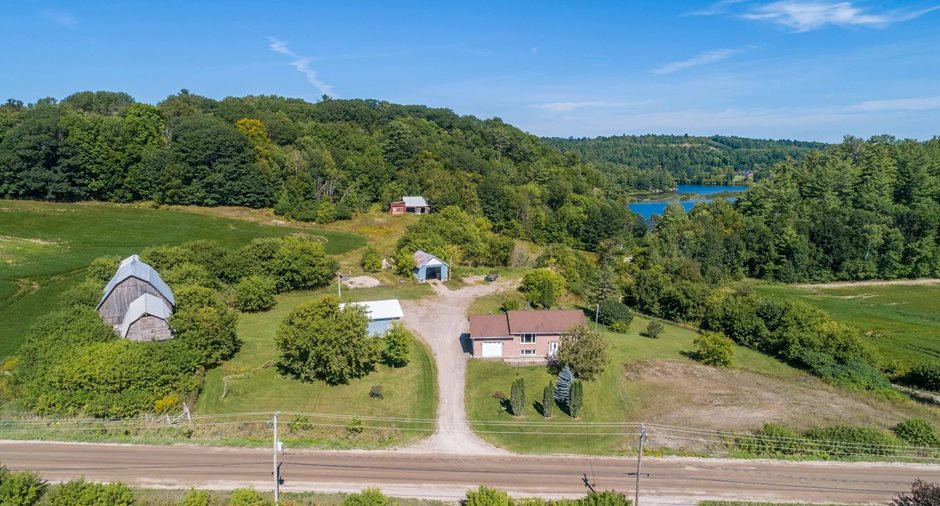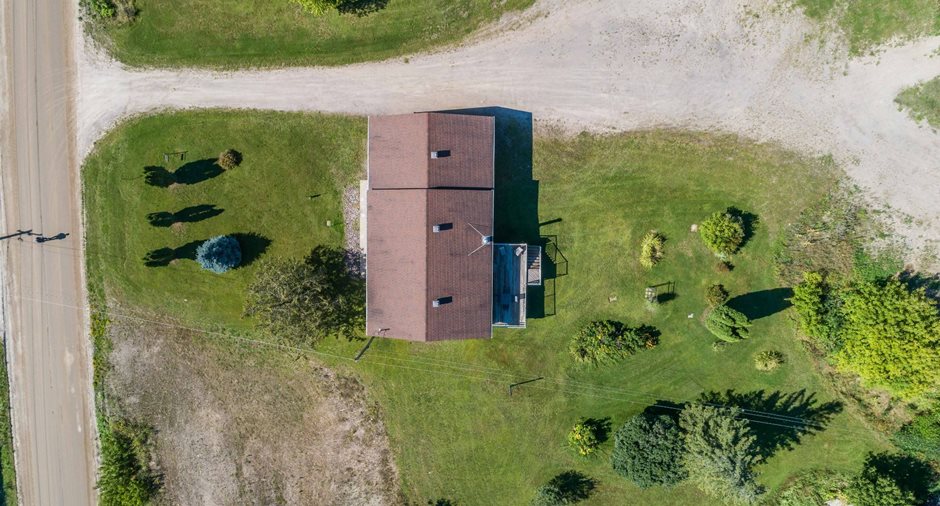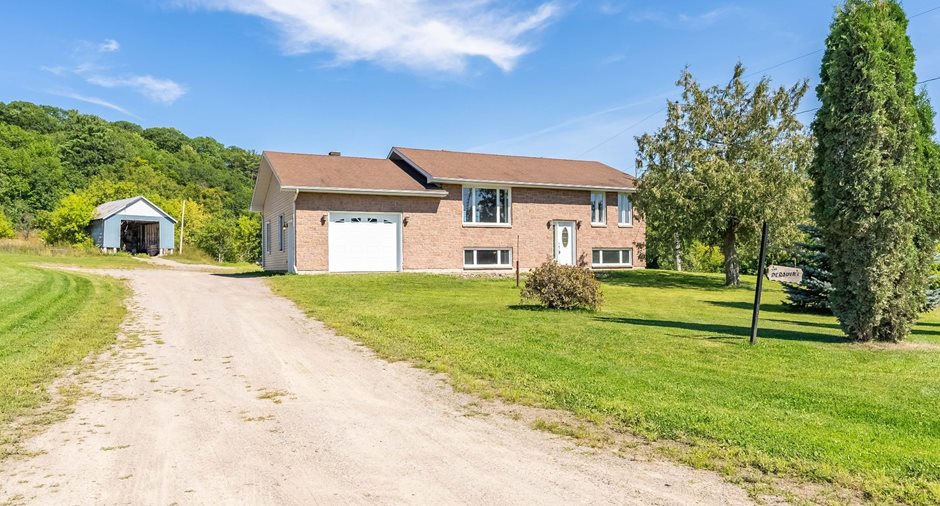One of the standout features of this property is the attached garage, complete with a lift. Whether you're a car enthusiast or simply value convenience, this garage will surely impress. In addition, there is a superb 2 bay garage/workshop just steps from your door, providing even more storage and workspace options.
The interior of this home showcases its impeccable condition. It feels as if you're stepping into a brand-new residence, meticulously maintained and cared for. With three bedrooms and two and a half bathrooms, there is plenty of space for every member of the household.
Located just 1.5 hours from the bustling City, this country r...
See More ...
| Room | Level | Dimensions | Ground Cover |
|---|---|---|---|
| Kitchen | Ground floor | 12' 4" x 16' 4" pi | Wood |
| Dining room | Ground floor | 9' 11" x 12' 11" pi | Wood |
| Living room | Ground floor | 12' 6" x 15' 7" pi | Wood |
| Primary bedroom | Ground floor | 16' 2" x 12' 1" pi | Wood |
| Bathroom | Ground floor | 9' 4" x 12' pi | Ceramic tiles |
| Family room | Basement | 13' 11" x 15' 2" pi | Carpet |
| Bedroom | Basement | 14' x 11' 7" pi | Carpet |
| Bedroom | Basement | 11' x 11' 5" pi | Carpet |
| Bathroom | Basement | 9' 11" x 7' 3" pi | Ceramic tiles |
| Bathroom | Garden level | 7' x 4' pi | Tiles |
| Other | Garden level | 26' x 12' pi | Concrete |











