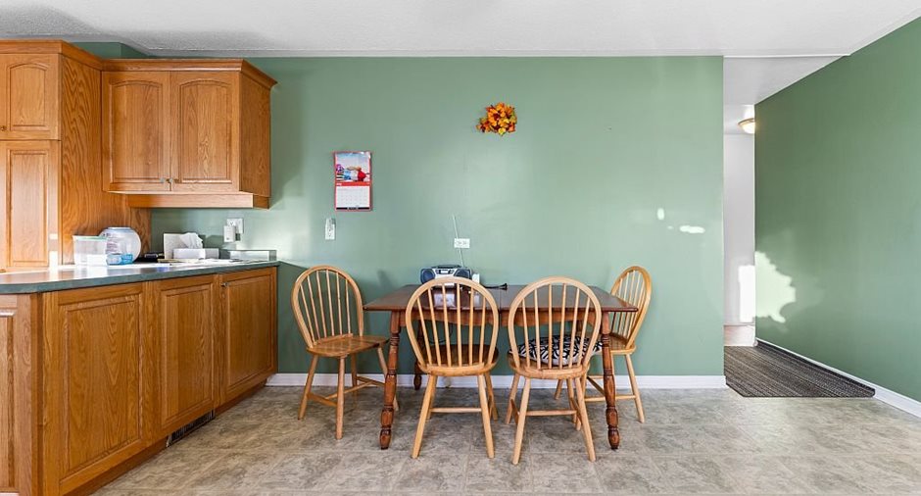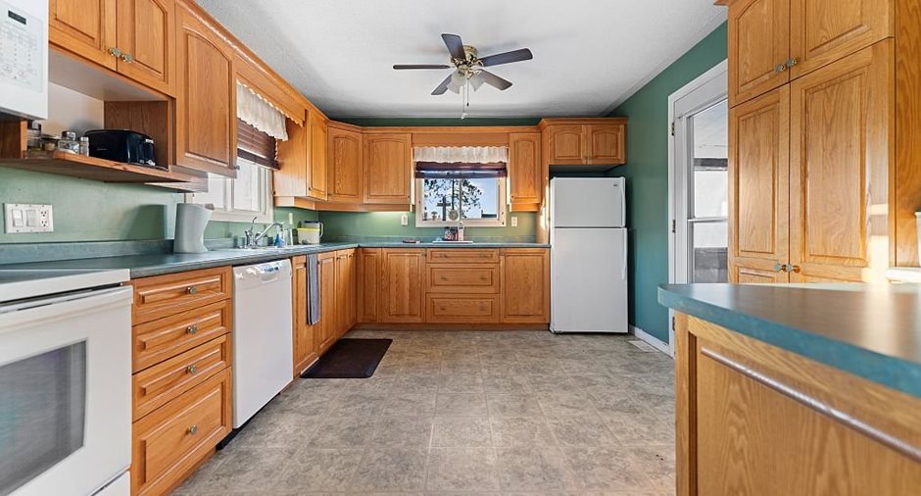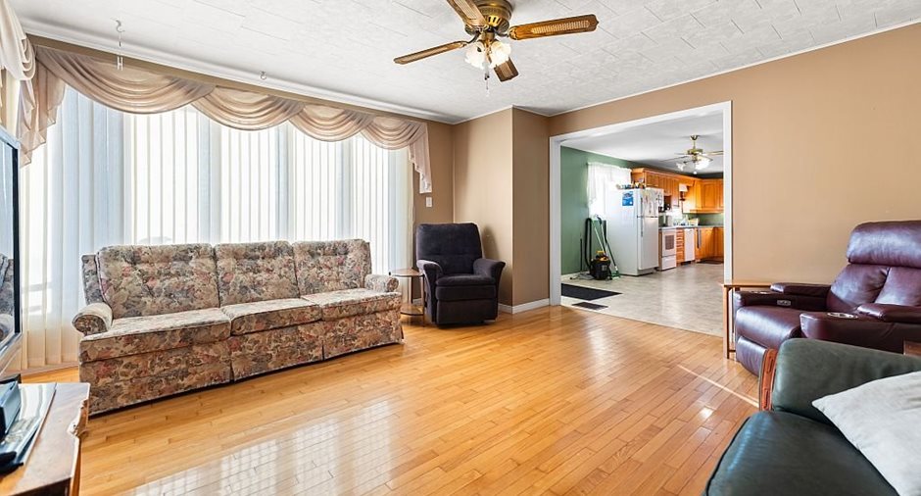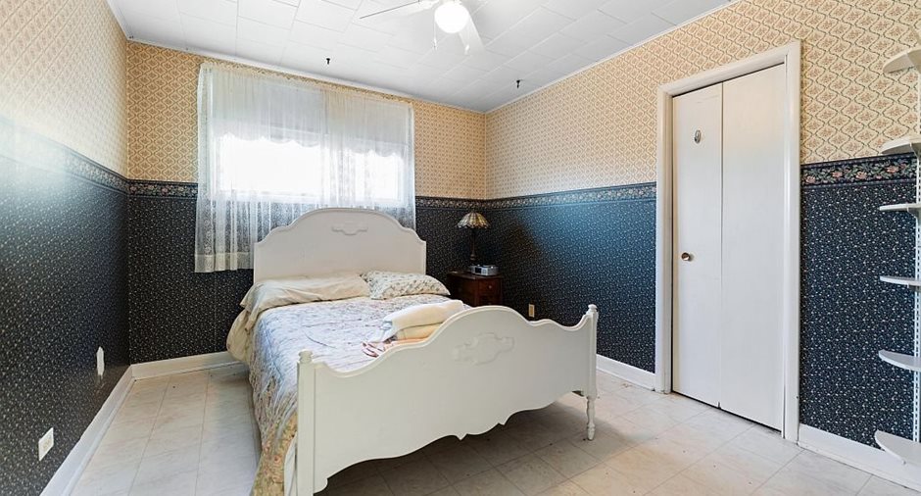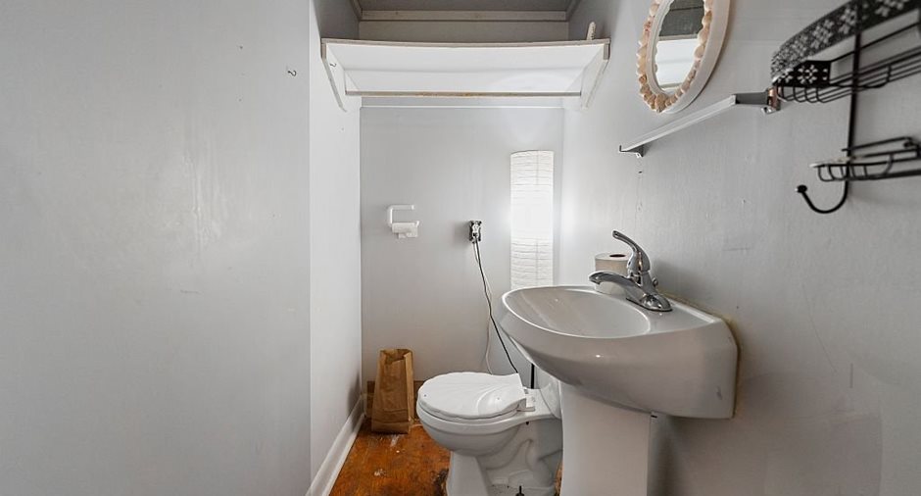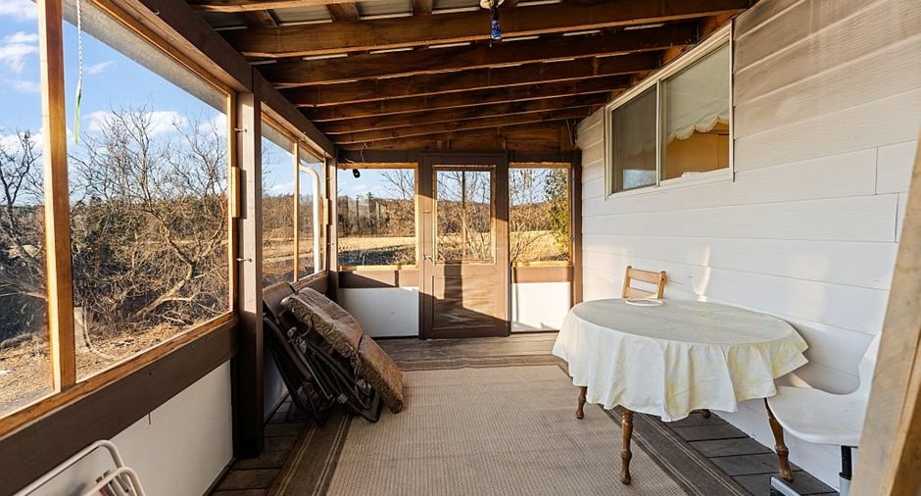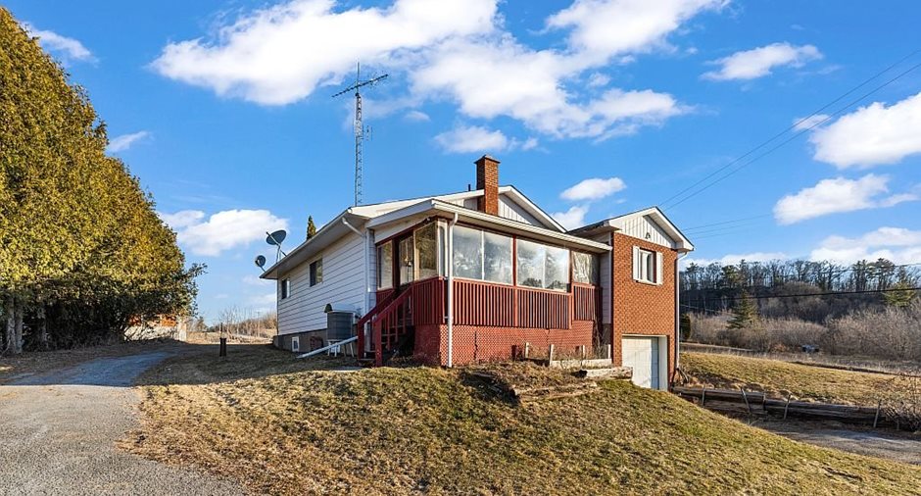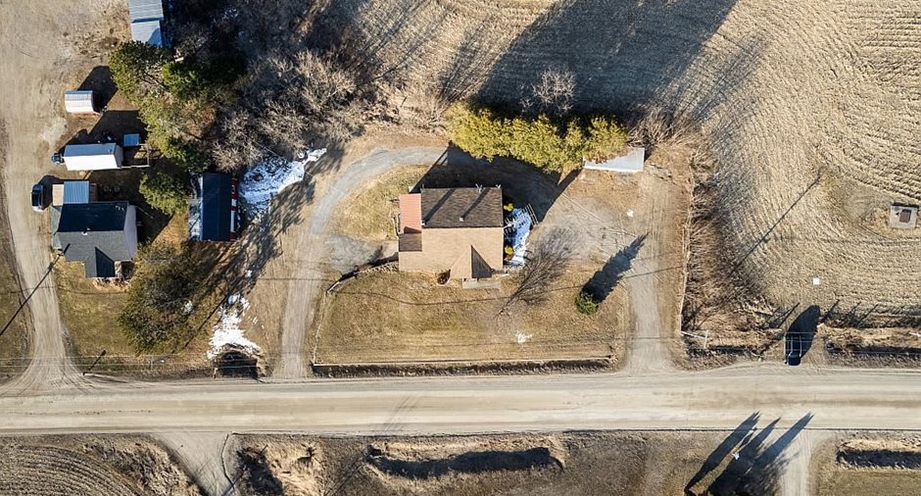**Discover Your Dream Country Living at 424 Chem. des Outaouais, Pontiac, QC**
Nestled in the heart of Pontiac's picturesque landscape, this charming red brick bungalow at 424 Chemin des Outaouais offers an inviting opportunity for those seeking a serene country lifestyle with the convenience of modern amenities. Whether you're looking to embark on your homeownership journey or seeking a tranquil retreat to enjoy your golden years, this property comes as a promising gem that marries quality construction with an appealing price point.
**Home Features: A Closer Look**
As you approach this home, the circle driveway sets a welcoming tone, lead...
See More ...
| Room | Level | Dimensions | Ground Cover |
|---|---|---|---|
| Veranda | Ground floor | 9' 1" x 19' 5" pi | Wood |
| Dining room | Ground floor | 13' 3" x 15' 9" pi | Flexible floor coverings |
| Kitchen | Ground floor | 15' x 11' 9" pi | Flexible floor coverings |
| Living room | Ground floor | 15' 2" x 15' 4" pi | Wood |
| Hallway | Ground floor | 19' 10" x 3' 8" pi | Flexible floor coverings |
| Primary bedroom | Ground floor | 9' 7" x 11' 10" pi | Flexible floor coverings |
| Bedroom | Ground floor | 10' x 9' pi | Flexible floor coverings |
| Bedroom | Ground floor | 9' x 11' 9" pi | Flexible floor coverings |
| Bathroom | Ground floor | 6' 5" x 7' 3" pi | Flexible floor coverings |
| Family room | Basement | 32' x 31' 6" pi | Concrete |
| Bathroom | Basement | 4' x 8' pi | Flexible floor coverings |









