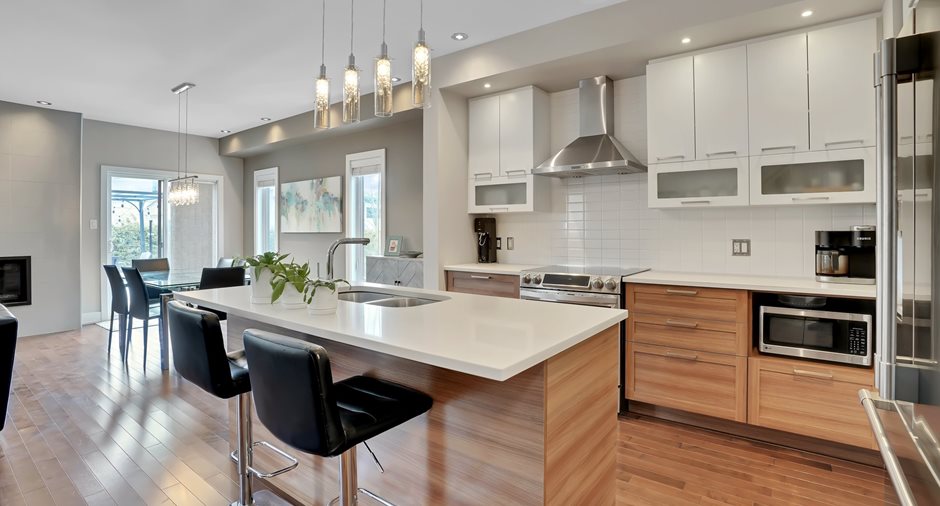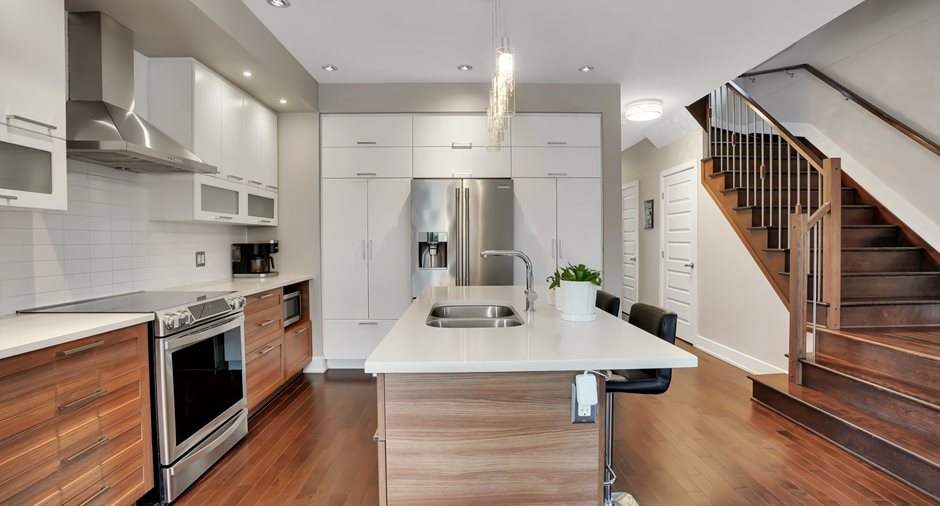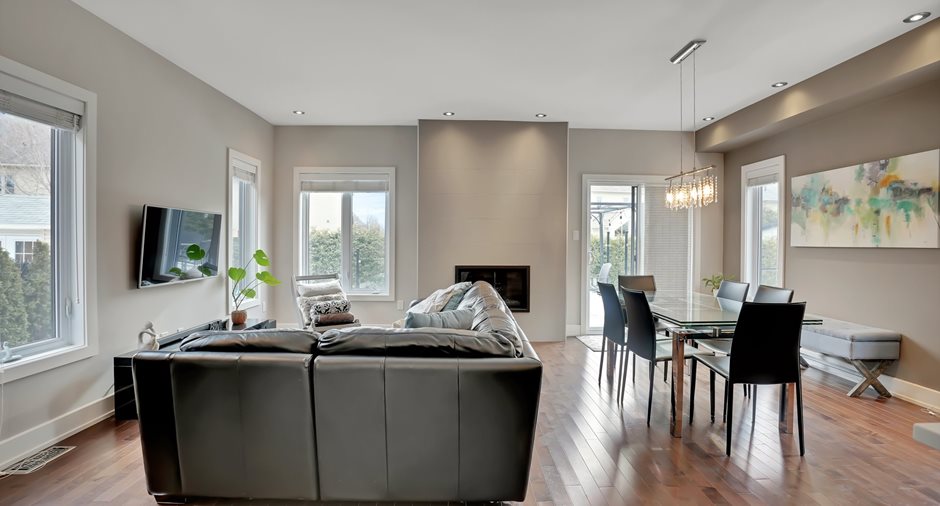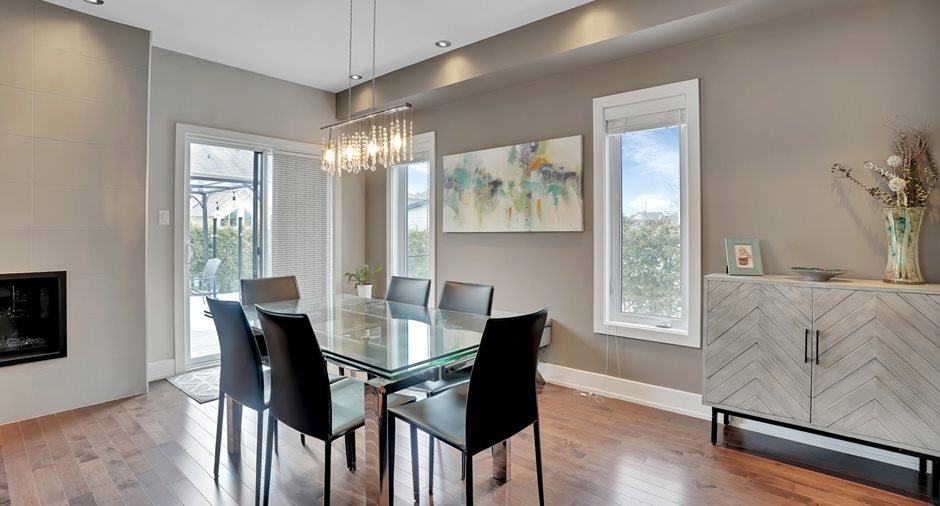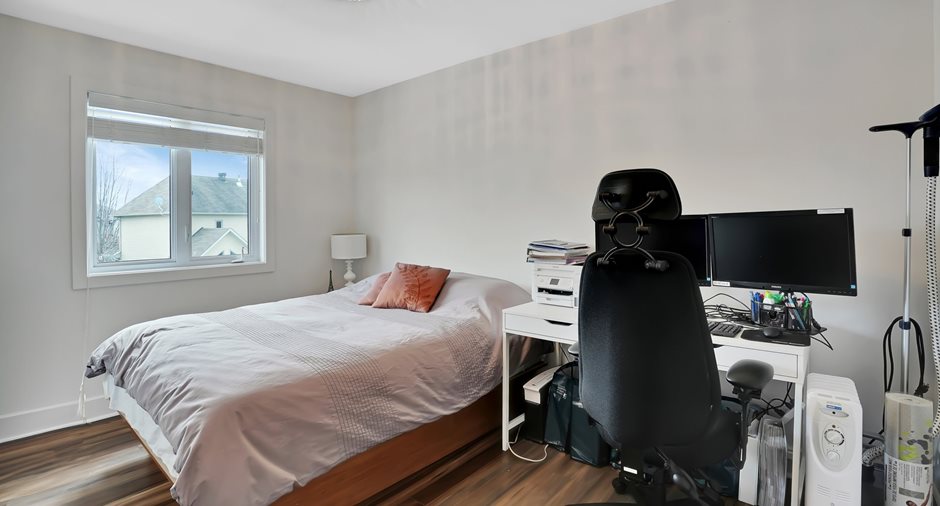Publicity
I AM INTERESTED IN THIS PROPERTY
Certain conditions apply
Presentation
Building and interior
Year of construction
2016
Hearth stove
Gaz fireplace
Heating energy
Electricity, Natural gas
Basement
Finished basement
Rental appliances
Water heater (1), Heating appliances
Land and exterior
Foundation
Poured concrete
Garage
Attached, Heated
Parking (total)
Outdoor (2), Garage (1)
Pool
Heated, Inground
Water supply
Municipality
Sewage system
Municipal sewer
Proximity
Highway, Cegep, Daycare centre, Golf, Hospital, Park - green area, Bicycle path, Elementary school, Alpine skiing, High school, Cross-country skiing, Public transport
Dimensions
Size of building
20.5 pi
Depth of land
98.5 pi
Depth of building
45.1 pi
Land area
4448.72 pi²irregulier
Building area
1699.62 pi²irregulier
Private portion
1645 pi²
Frontage land
49.3 pi
Room details
| Room | Level | Dimensions | Ground Cover |
|---|---|---|---|
| Hallway | Ground floor | 5' 6" x 6' 2" pi | Ceramic tiles |
| Washroom | Ground floor | 3' 6" x 6' pi | Ceramic tiles |
| Kitchen | Ground floor | 11' 6" x 11' 5" pi | Wood |
| Dining room | Ground floor | 9' 6" x 15' 10" pi | Wood |
| Living room | Ground floor | 9' 6" x 18' 8" pi | Wood |
|
Primary bedroom
Walk-in 7x7
|
2nd floor | 19' 5" x 12' 8" pi | Floating floor |
|
Bedroom
Walk-in 7x7
|
2nd floor | 9' 7" x 12' 11" pi | Floating floor |
| Bedroom | 2nd floor | 9' 7" x 12' 11" pi | Floating floor |
| Bathroom | 2nd floor | 10' 6" x 10' pi | Flexible floor coverings |
| Family room | Basement | 30' x 20' pi | Floating floor |
| Bathroom |
Other
Basement 2
|
10' x 7' pi | Ceramic tiles |
Inclusions
Washer, dryer, stove, dishwasher, refrigerator, spa, materials needed for the maintenance of the pool and spa, window covers, outdoor wooden structure for children, supplementary heating in the garage, gazebo, central vacuum, tire rack (garage), pool water heater, electric garage door opener.
Exclusions
All personal belongings.
Taxes and costs
Municipal Taxes (2023)
5181 $
School taxes (2023)
387 $
Total
5568 $
Monthly fees
Energy cost
297 $
Evaluations (2024)
Building
450 100 $
Land
219 000 $
Total
669 100 $
Additional features
Occupation
2024-07-01
Zoning
Residential
Publicity










