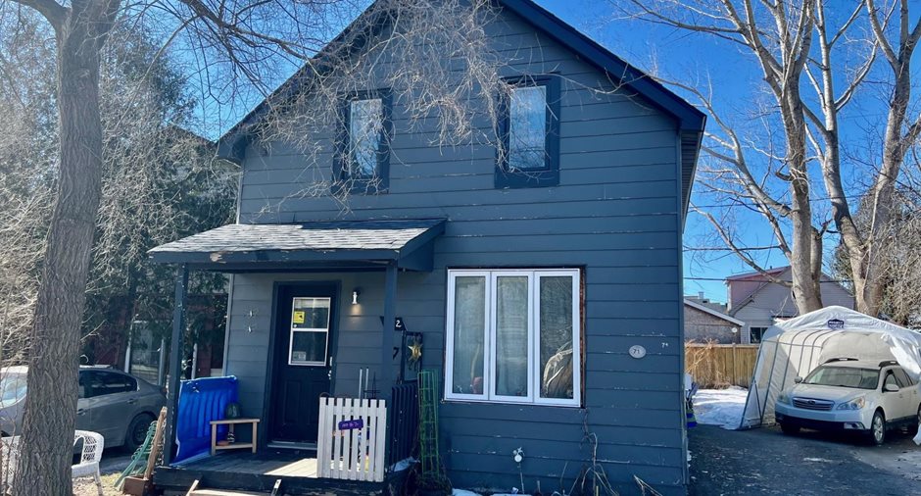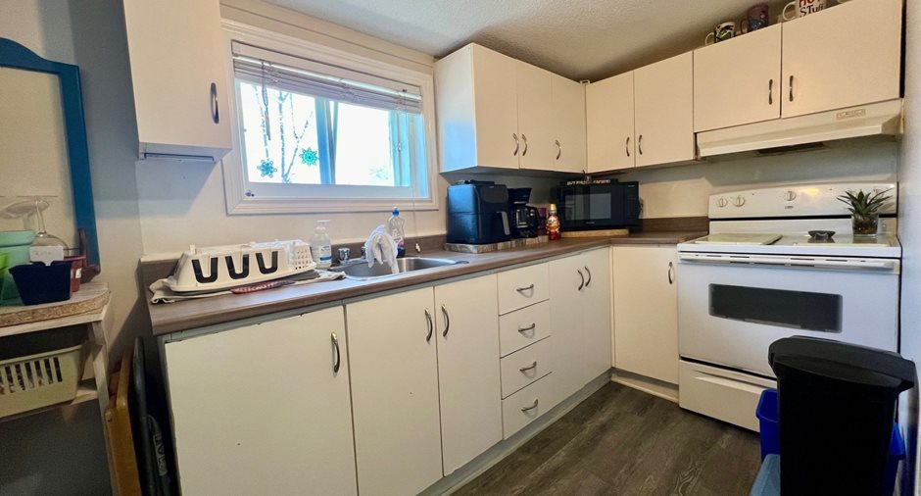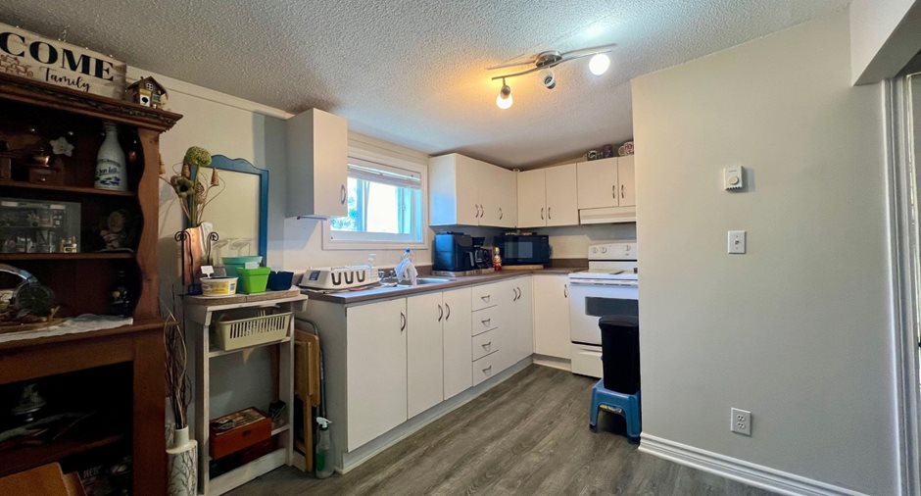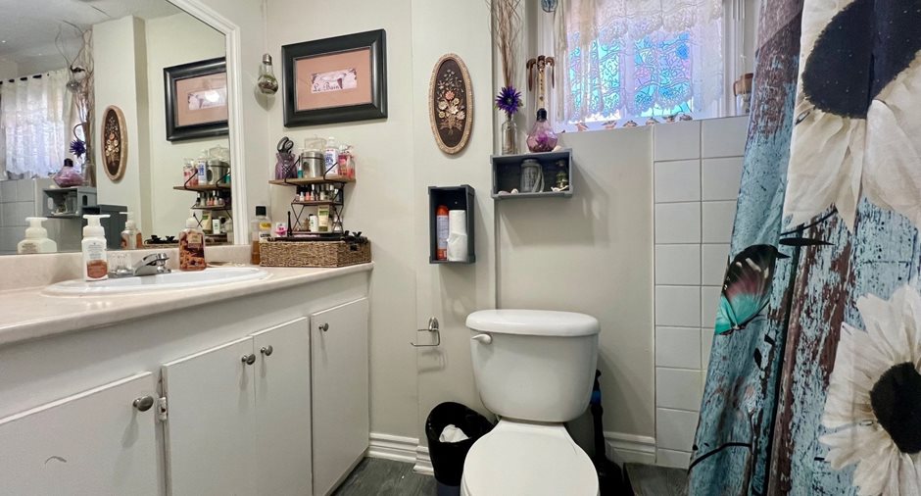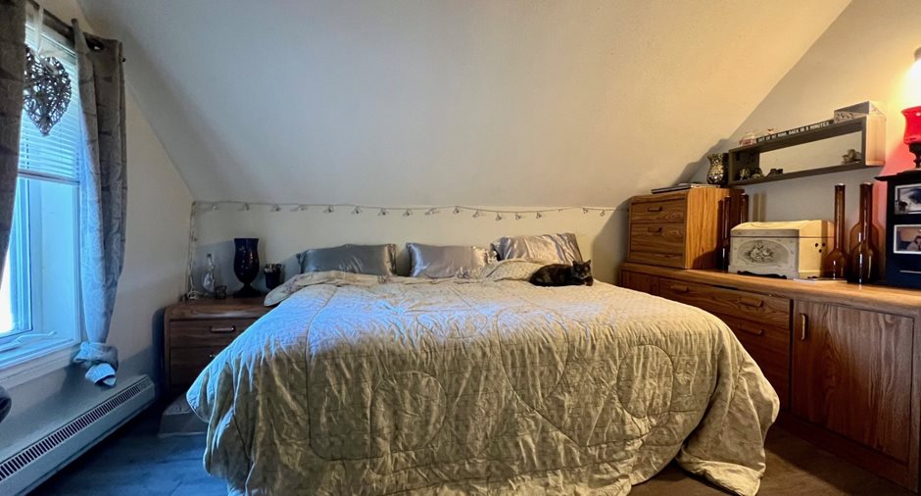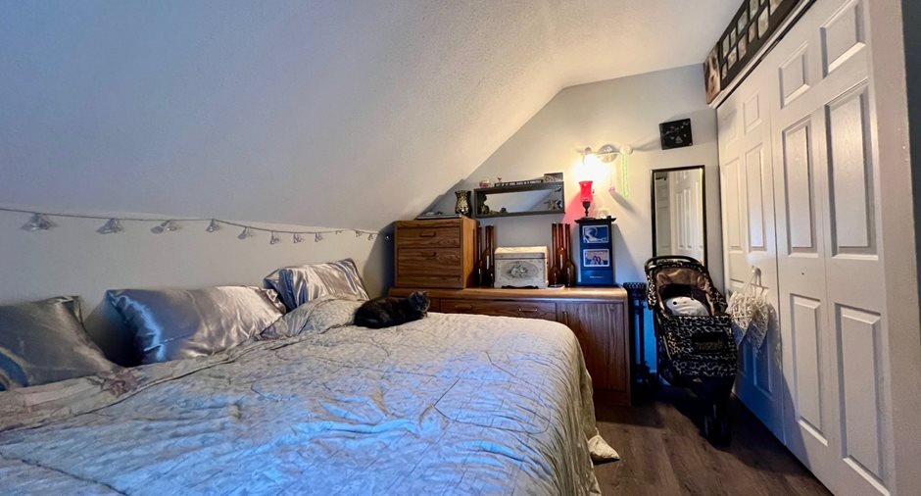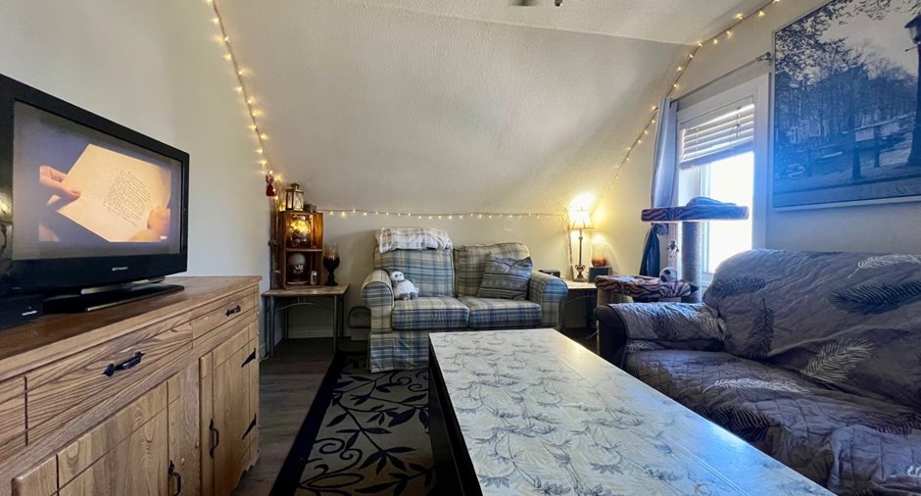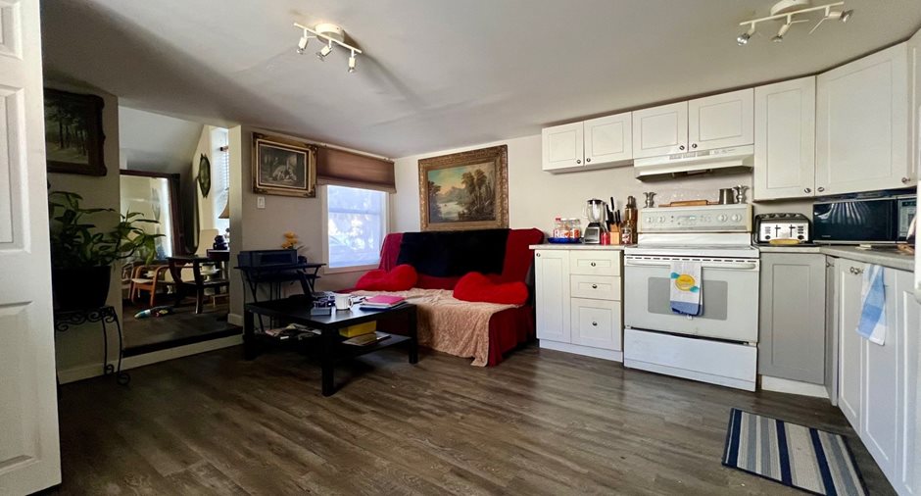Publicity
No: 20723744
I AM INTERESTED IN THIS PROPERTY

Jonathan Doucet
Certified Residential and Commercial Real Estate Broker
Via Capitale Diamant
Real estate agency

Mathieu Doucet
Residential and Commercial Real Estate Broker
Via Capitale Diamant
Real estate agency
Presentation
Building and interior
Year of construction
1915
Heating system
Electric baseboard units
Heating energy
Electricity
Windows
PVC
Roofing
Asphalt shingles
Land and exterior
Foundation
Poured concrete, Stone
Driveway
Not Paved
Parking (total)
Outdoor (3)
Landscaping
Landscape
Water supply
Municipality
Sewage system
Municipal sewer
Topography
Flat
Proximity
Highway, Cegep, Daycare centre, Golf, Hospital, Park - green area, Bicycle path, Elementary school, High school, Public transport, University
Dimensions
Size of building
5.8 m
Depth of land
24.38 m
Depth of building
14.09 m
Land area
245.3 m²
Frontage land
10.06 m
Private portion
1585 pi²
Inclusions
According to the leases
Exclusions
According to the leases
Taxes and costs
Municipal Taxes (2024)
2758 $
School taxes (2023)
154 $
Total
2912 $
Evaluations (2024)
Building
226 000 $
Land
134 900 $
Total
360 900 $
Additional features
Occupation
30 days
Zoning
Residential
Publicity





