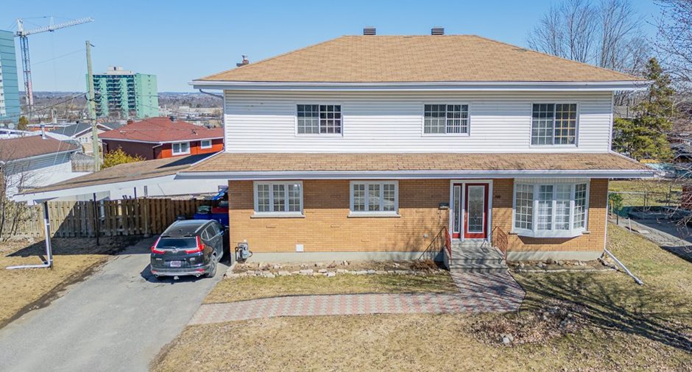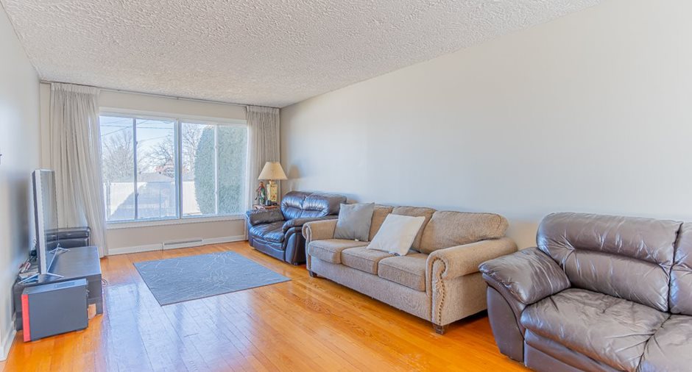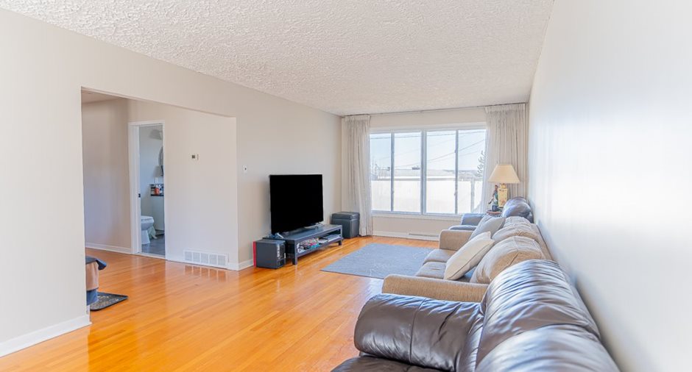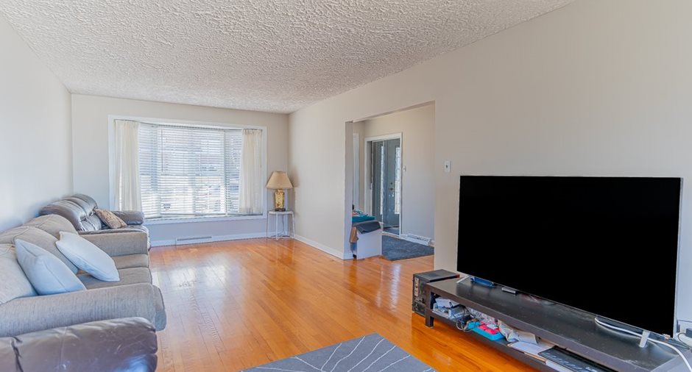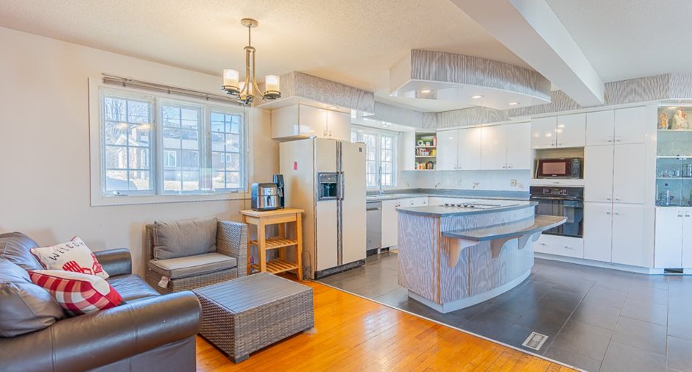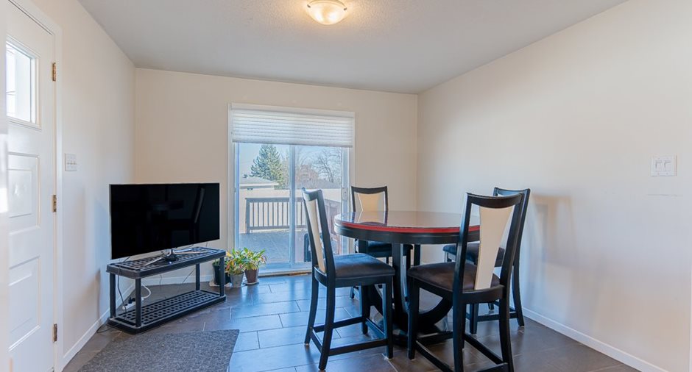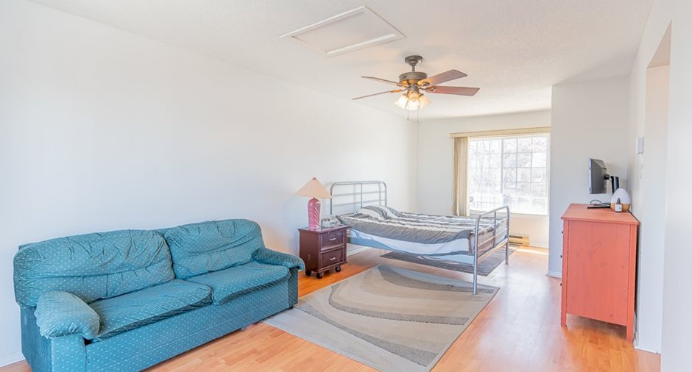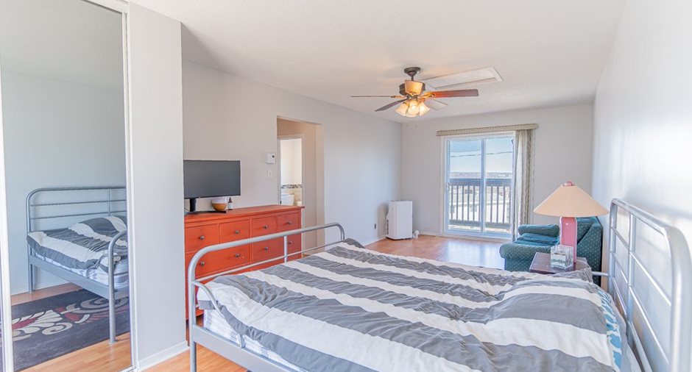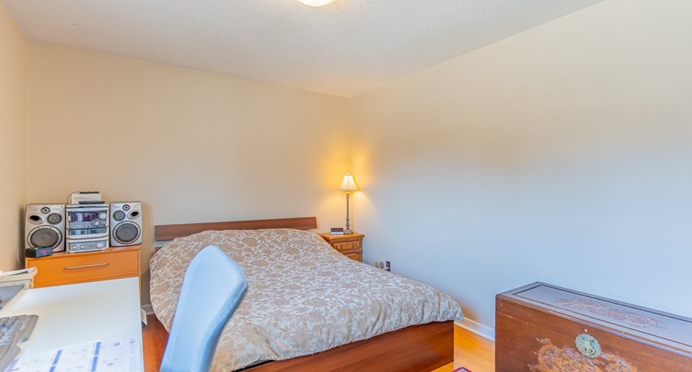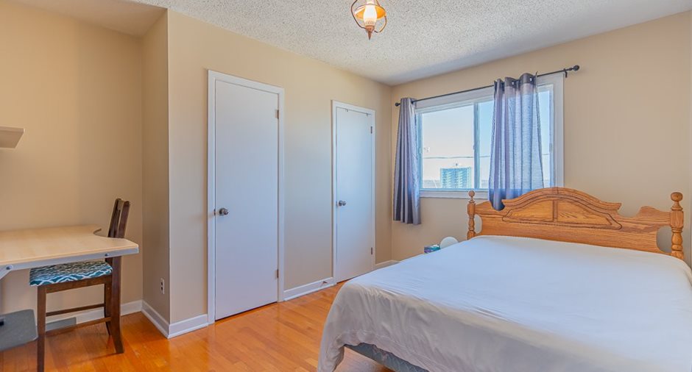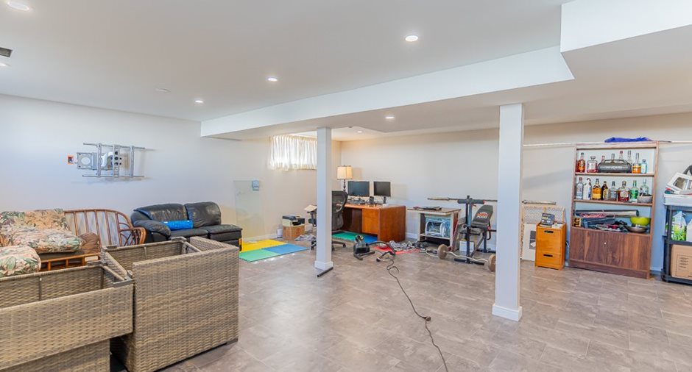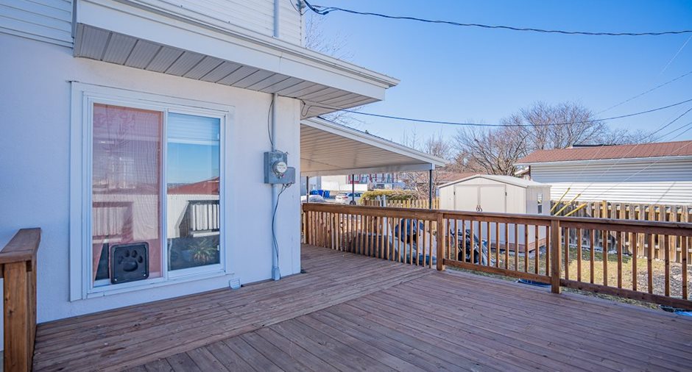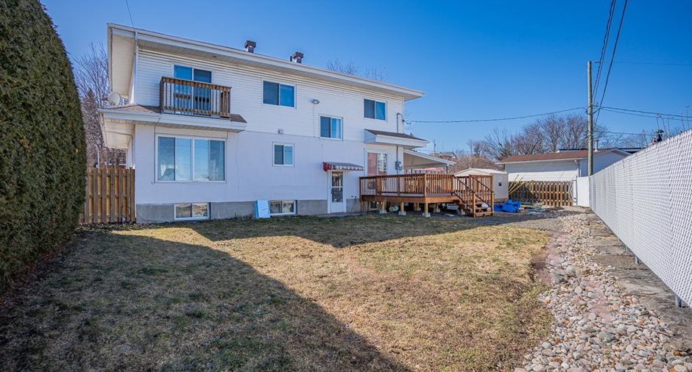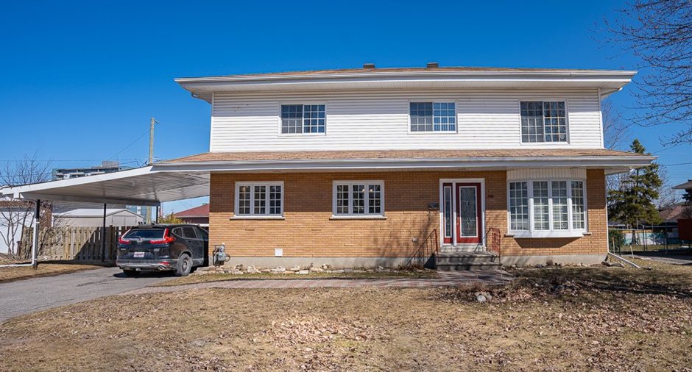This stunning two-story residence boasts a multitude of desirable features, making it the perfect sanctuary for you and your family.
Upon arrival, you will be greeted by a spacious carport and driveway capable of accommodating 4-6 vehicles, ensuring ample parking space for all. Enter to discover a fully finished basement, offering versatility and additional living space for various needs.
The ground floor features a generously sized bedroom and a fully equipped modern kitchen. Upstairs, prepare to be amazed by the grandeur of the immense master bedroom, providing a luxurious retreat after a long day. With two full bathrooms, convenience is ...
See More ...
| Room | Level | Dimensions | Ground Cover |
|---|---|---|---|
| Hallway | Ground floor | 10' 8" x 5' 7" pi | Wood |
| Living room | Ground floor | 23' 7" x 11' 5" pi | Wood |
| Other | Ground floor | 13' 8" x 8' 4" pi | Wood |
| Kitchen | Ground floor | 14' 6" x 11' 6" pi | Ceramic tiles |
| Dining room | Ground floor | 11' 7" x 10' 3" pi | Tiles |
| Bathroom | Ground floor | 10' 2" x 9' 10" pi | Tiles |
| Primary bedroom | 2nd floor |
24' 0" x 11' 2" pi
Irregular
|
Floating floor |
| Bedroom | 2nd floor |
13' 1" x 10' 5" pi
Irregular
|
Wood |
| Bedroom | 2nd floor |
15' 11" x 10' 5" pi
Irregular
|
Wood |
| Bedroom | 2nd floor |
13' 3" x 11' 6" pi
Irregular
|
Wood |
| Bathroom | 2nd floor | 10' 4" x 8' 4" pi | Tiles |
| Family room | Basement |
28' 6" x 22' 4" pi
Irregular
|
Tiles |
| Laundry room | Basement | 21' 10" x 10' 11" pi | Concrete |







