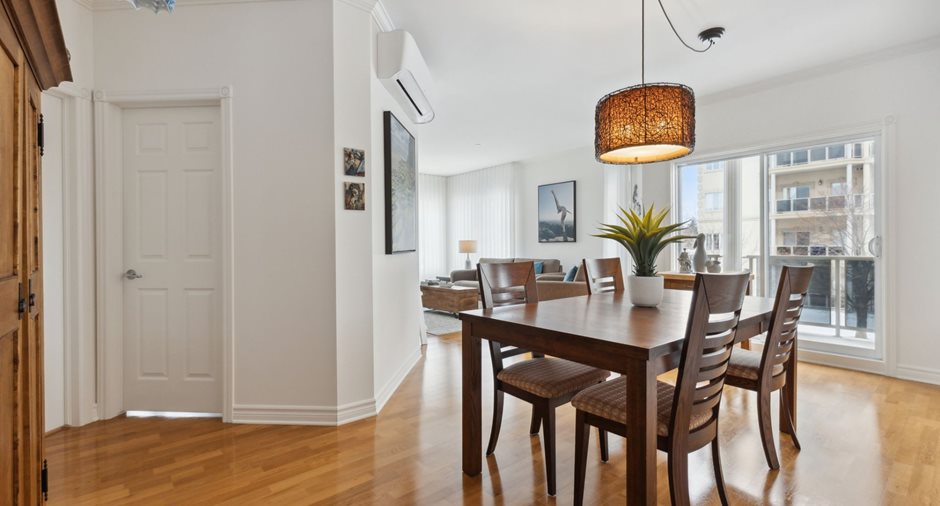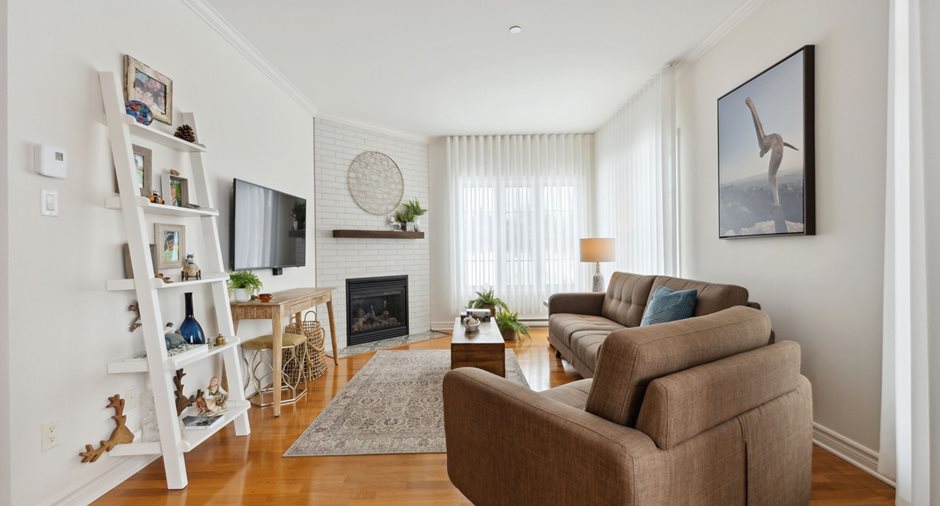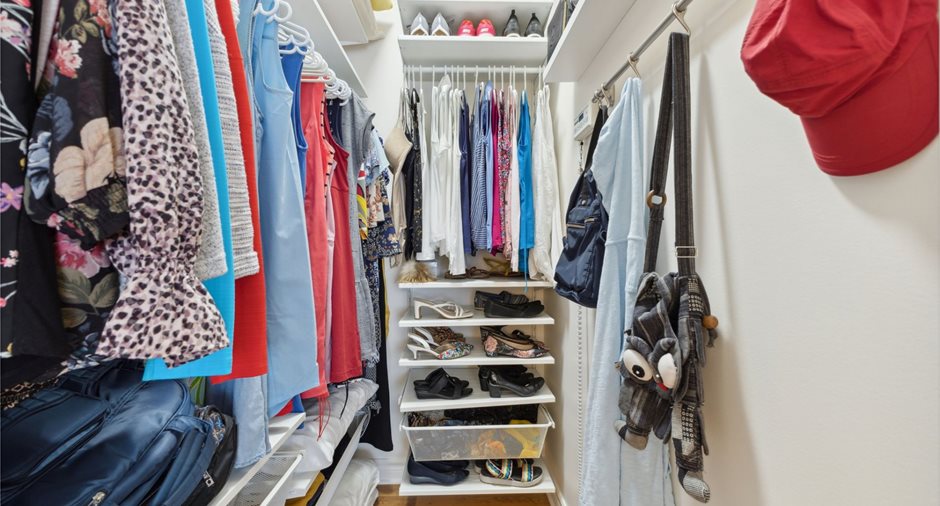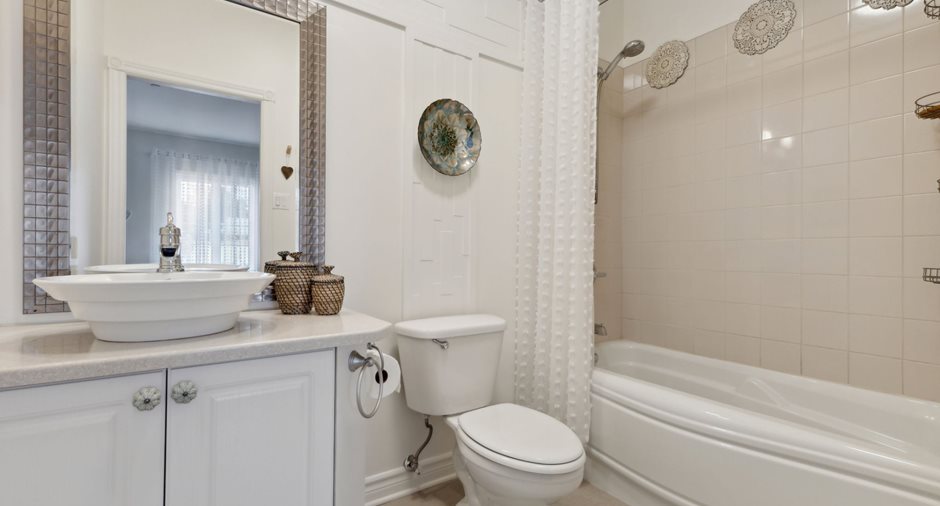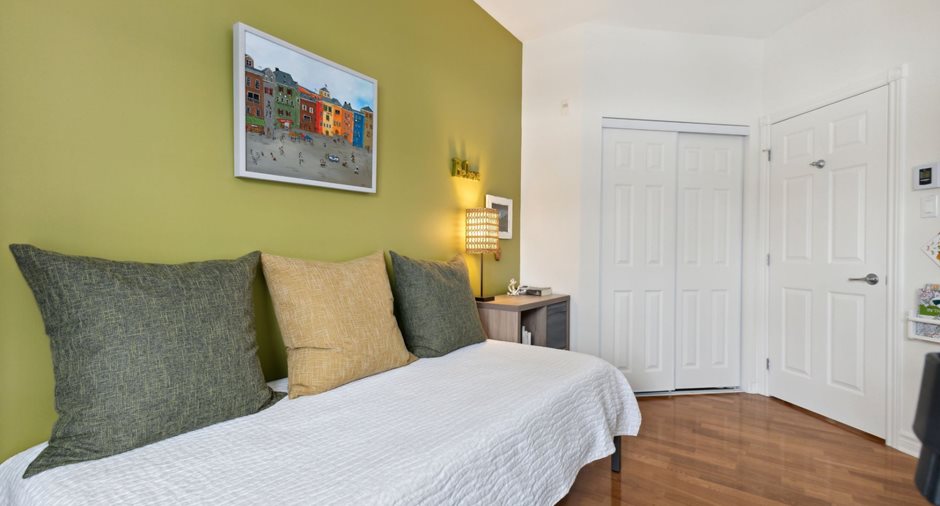
Via Capitale Diamant
Real estate agency
+ 2 bedrooms
+ 1 full bathroom
+ 1 powder room (easily convertible into a bathroom - originally one bathroom)
+ 2 exterior parking spaces
+ 1 interior storage space
+ Corner unit
+ Private balcony with water view
+ 4 appliances included
+ Master bedroom with en-suite bathroom and walk-in closet
+ Safe, quiet, well-managed building.
| Room | Level | Dimensions | Ground Cover |
|---|---|---|---|
| Hallway | 2nd floor | 12' x 5' 4" pi | Ceramic tiles |
| Kitchen | 2nd floor | 10' 8" x 7' 6" pi | Ceramic tiles |
| Dinette | 2nd floor | 6' x 7' 6" pi | Ceramic tiles |
| Dining room | 2nd floor | 14' x 7' 5" pi | Wood |
|
Living room
Natural gas fireplace
|
2nd floor | 16' 5" x 12' pi | Wood |
| Primary bedroom | 2nd floor |
16' x 11' 8" pi
Irregular
|
Wood |
| Bathroom | 2nd floor | 6' x 8' 6" pi | Ceramic tiles |
| Walk-in closet | 2nd floor | 5' 8" x 4' pi | Wood |
| Bedroom | 2nd floor |
12' 6" x 9' 2" pi
Irregular
|
Wood |
| Washroom | 2nd floor | 8' 3" x 5' 8" pi |







