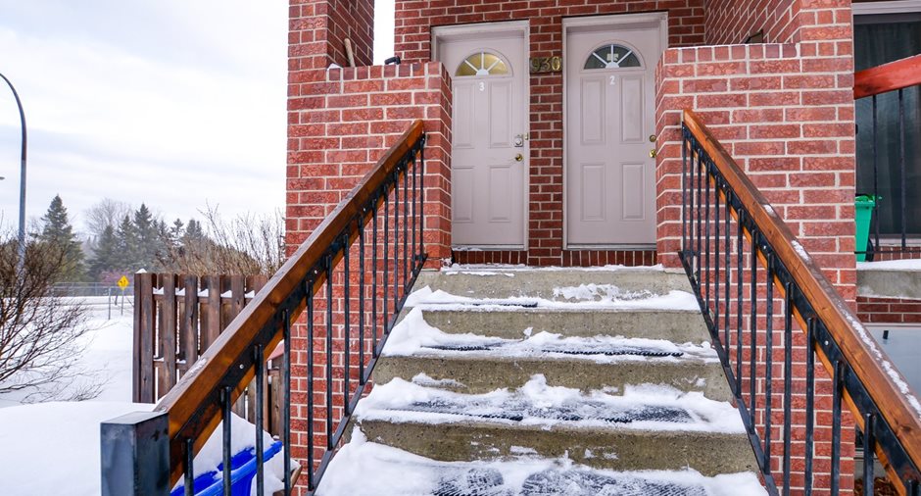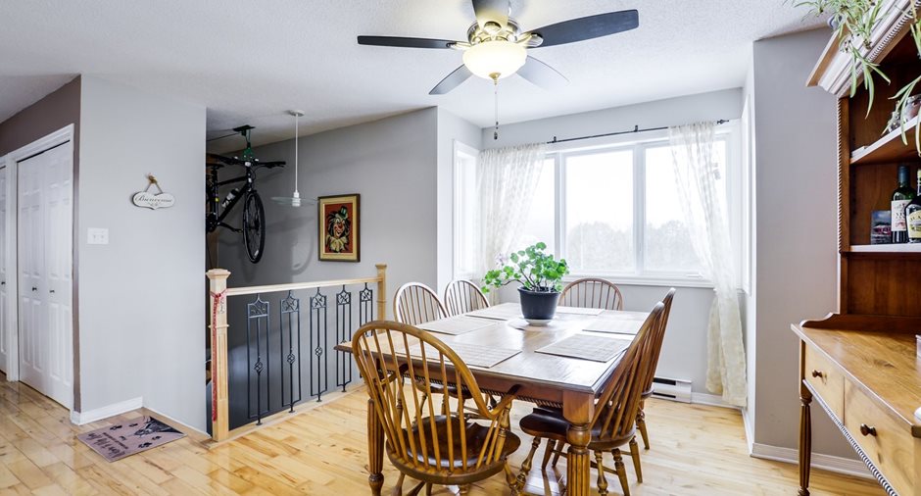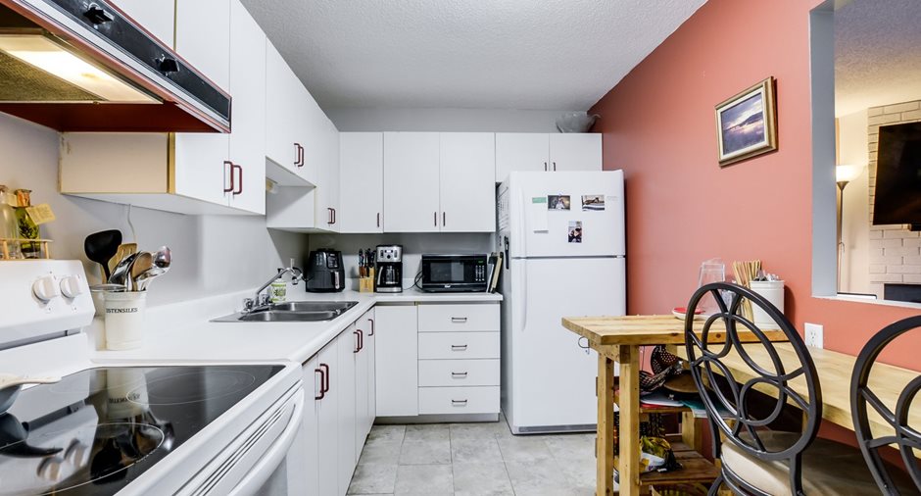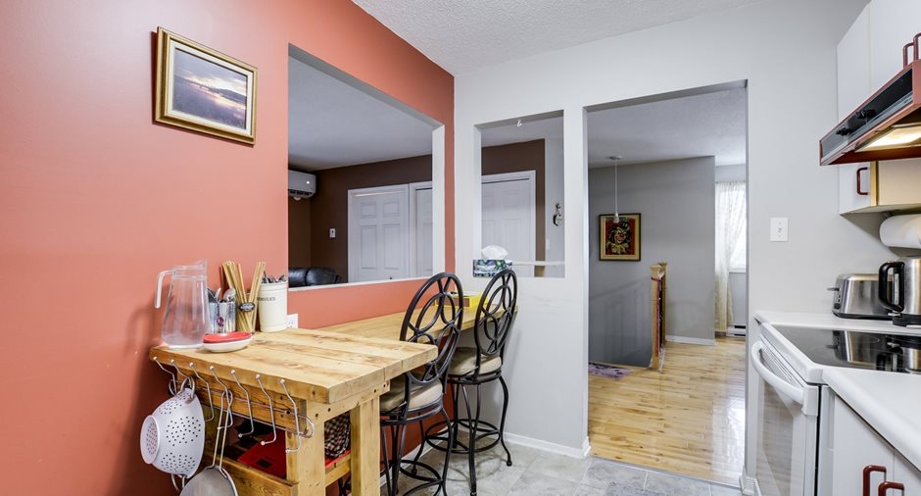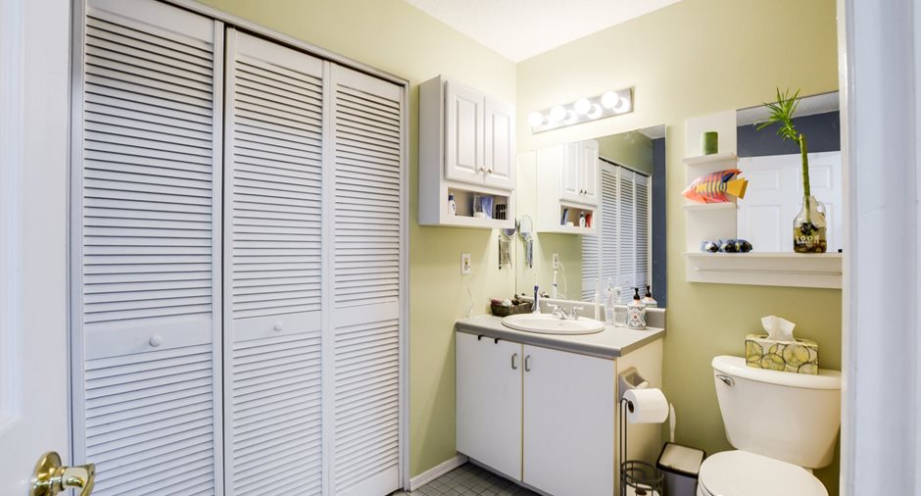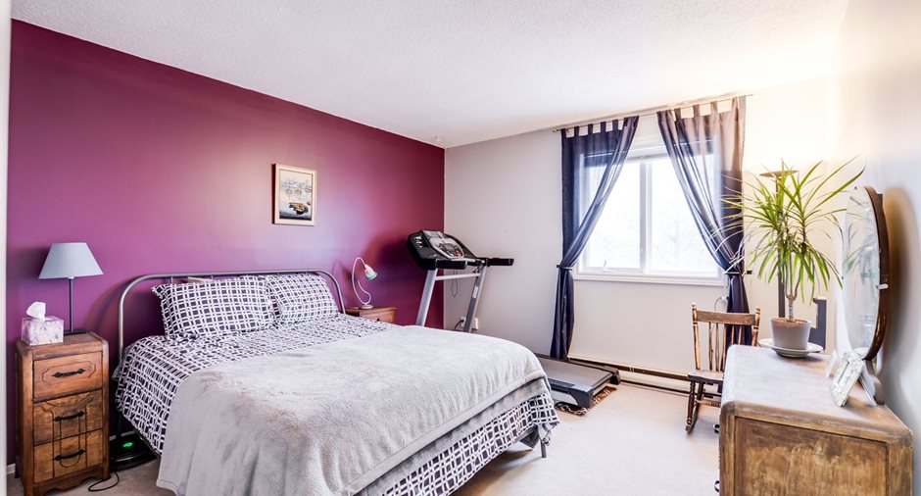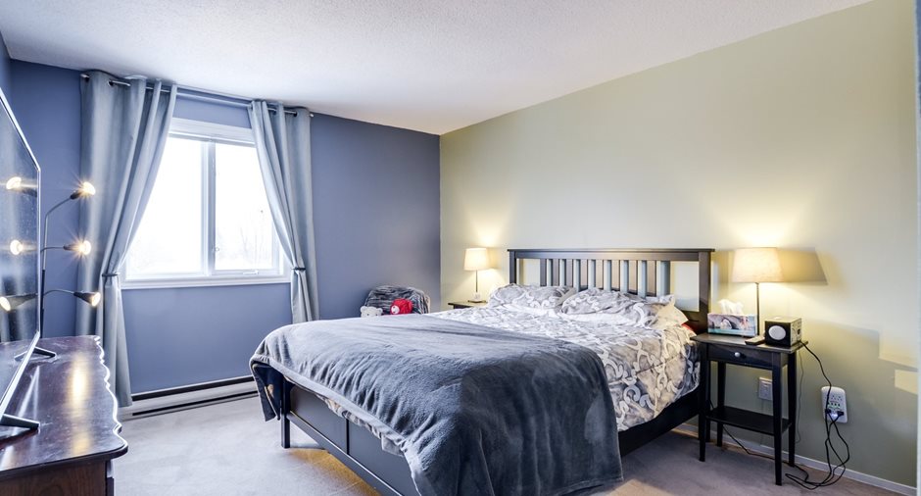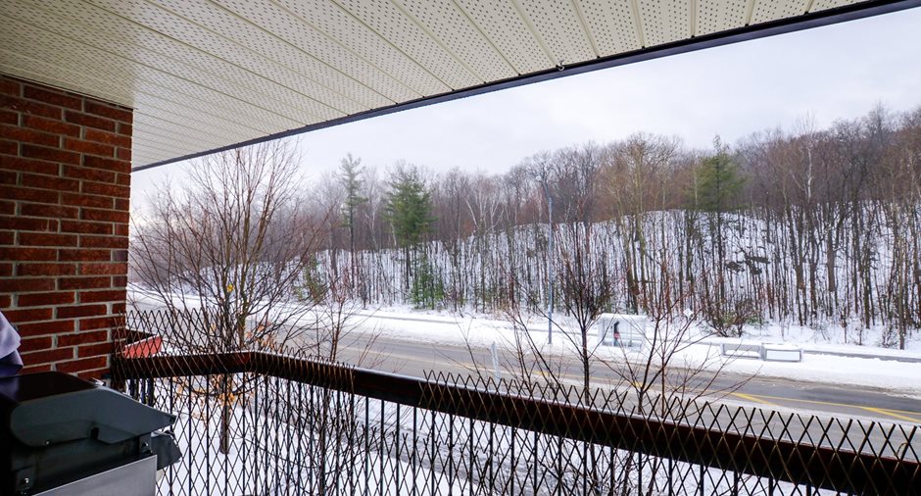Publicity
No: 9777661
I AM INTERESTED IN THIS PROPERTY
Certain conditions apply
Presentation
Building and interior
Year of construction
1987
Level
3rd floor
Heating energy
Electricity
Roofing
Asphalt shingles
Land and exterior
Water supply
Municipality
Sewage system
Municipal sewer
Proximity
Cegep, Hospital, Park - green area, Elementary school, High school
Dimensions
Building area
1862 pi²
Private portion
1030 pi²
Room details
| Room | Level | Dimensions | Ground Cover |
|---|---|---|---|
| Hallway | 2nd floor | 5' 1" x 4' 1" pi | |
| Dining room | 3rd floor | 16' 8" x 17' 7" pi | |
| Living room | 3rd floor | 13' 2" x 20' 8" pi | |
| Storage | 3rd floor | 6' 9" x 7' 4" pi | |
| Kitchen | 3rd floor | 9' 6" x 13' 9" pi | |
| Hallway | 3rd floor | 7' 6" x 4' 6" pi | |
| Bedroom | 3rd floor | 16' 4" x 13' 9" pi | |
| Bedroom | 3rd floor | 16' 4" x 13' 9" pi | |
| Bathroom | 3rd floor | 10' 1" x 9' 9" pi |
Inclusions
Light fixtures, curtains, fridge and stove, hot water tank, washer and dryer.
Taxes and costs
Municipal Taxes (2023)
1873 $
School taxes (2023)
118 $
Total
1991 $
Monthly fees
Co-ownership fees
0 $
Common expenses/Rental
254 $
Total
254 $
Evaluations (2024)
Building
192 800 $
Land
71 000 $
Total
263 800 $
Additional features
Occupation
28 days
Zoning
Residential
Publicity






