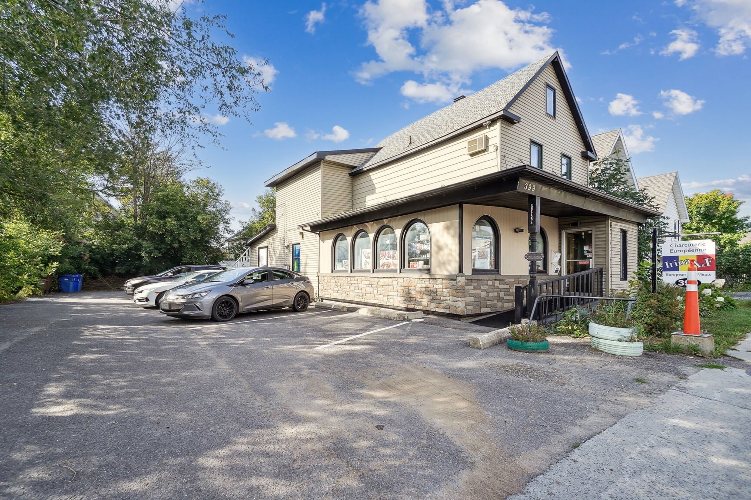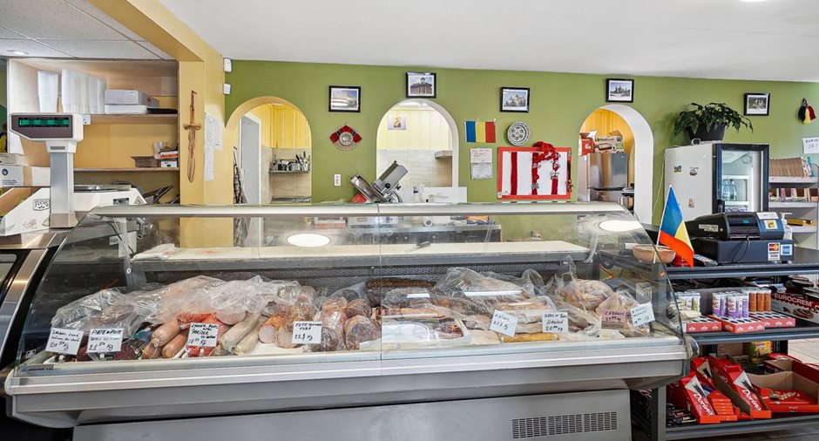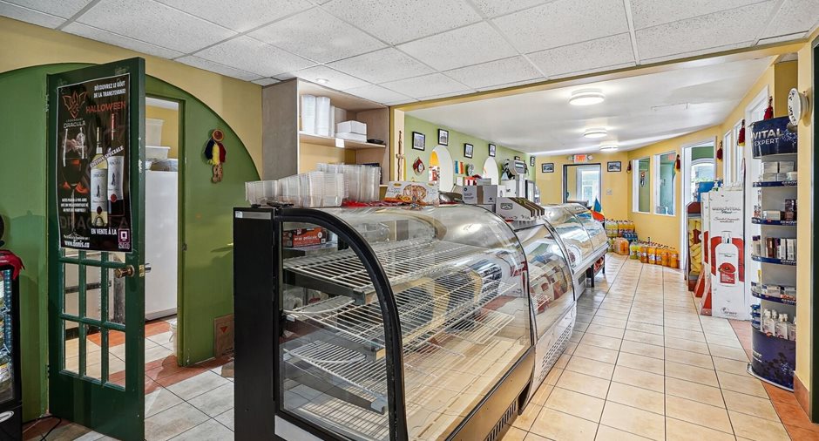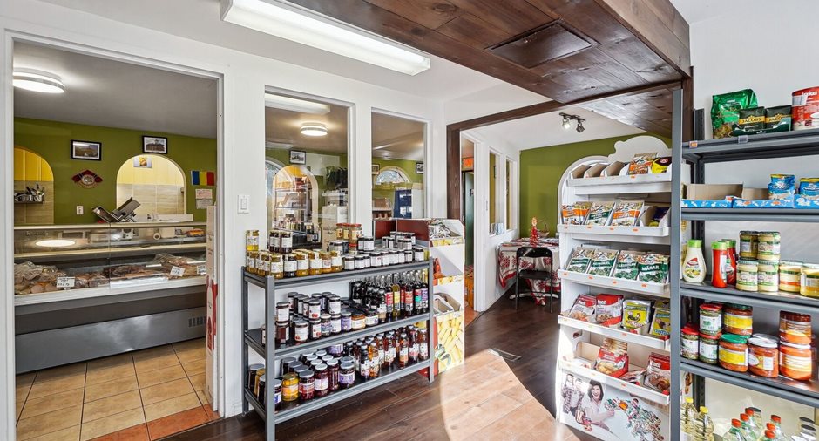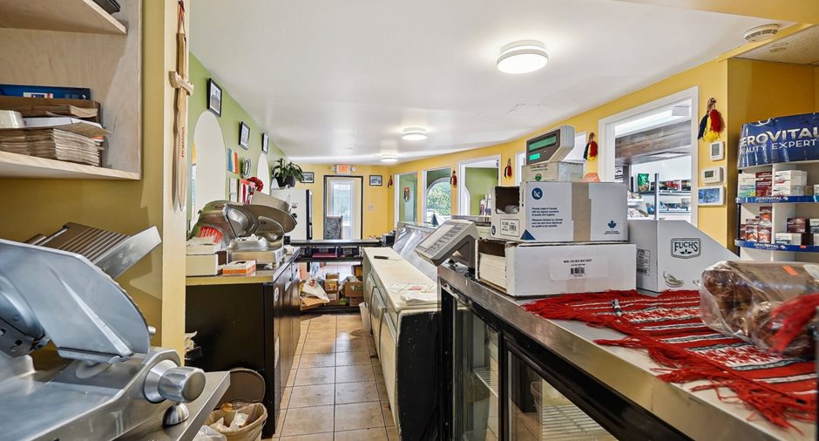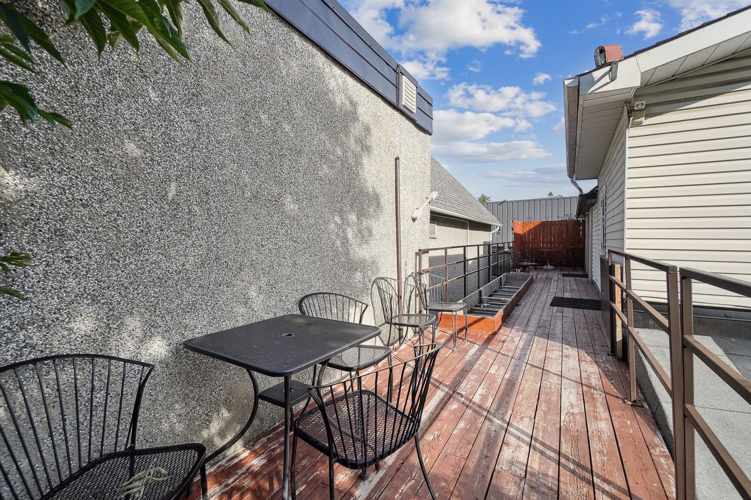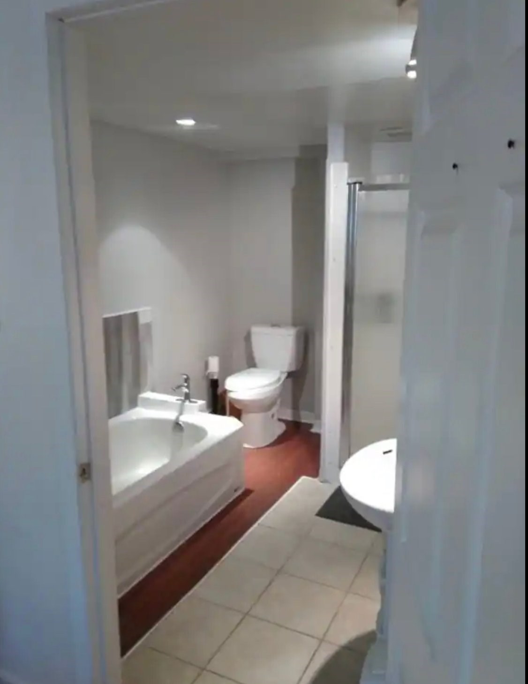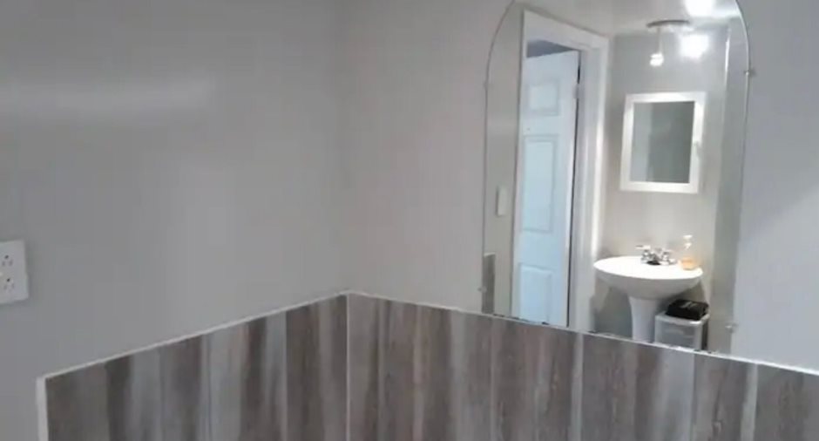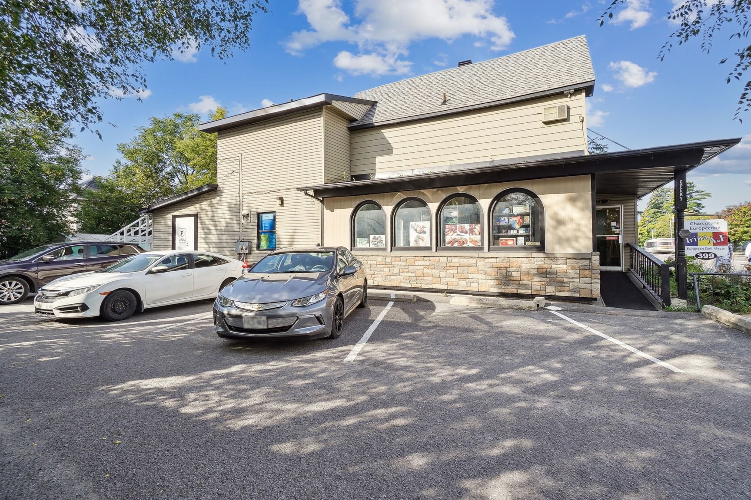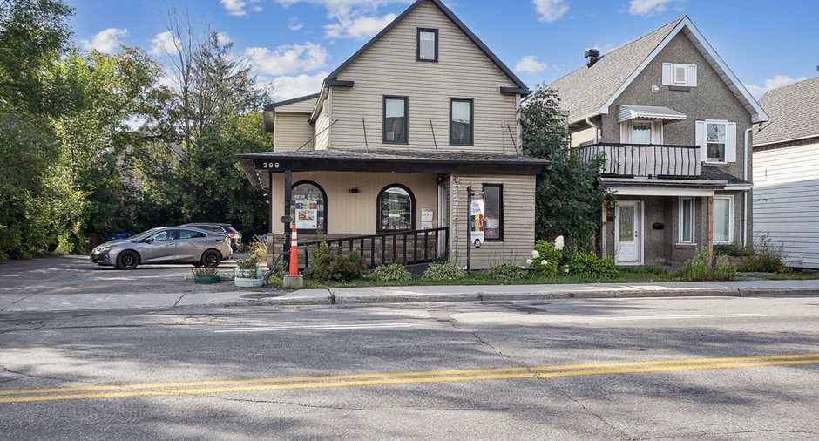Publicity
I AM INTERESTED IN THIS PROPERTY
Presentation
Building and interior
Year of construction
1870
Number of floors
3
Equipment available
Central vacuum cleaner system installation, Ventilation system, Sign, Central heat pump
Heating system
Air circulation, thermopompe, Electric baseboard units
Heating energy
Electricity
Windows
PVC
Roofing
Asphalt shingles
Land and exterior
Foundation
Poured concrete
Siding
Wood, Rock immitation, Vinyl
Driveway
Asphalt
Water supply
Municipality
Sewage system
Municipal sewer
Proximity
Highway, Réseau Express Métropolitain (REM), Public transport
Available services
Jet system
Dimensions
Size of building
9.24 m
Depth of land
30.18 m
Depth of building
18.26 m
Land area
625.4 m²
Building area
1815 pi²
Private portion
2830 pi²
Frontage land
20.73 m
Details of renovations
Electricity
2018
Floors
2020
Heat
2014
Taxes and costs
Municipal Taxes (2024)
11 460 $
School taxes (2023)
519 $
Total
11 979 $
Evaluations (2024)
Building
370 200 $
Land
293 300 $
Total
663 500 $
Additional features
Kind of commerce
Deli/Cheese shop
Occupation
30 days
Type of business/Industry
Retail, Service
Zoning
Commercial, Residential
Publicity






