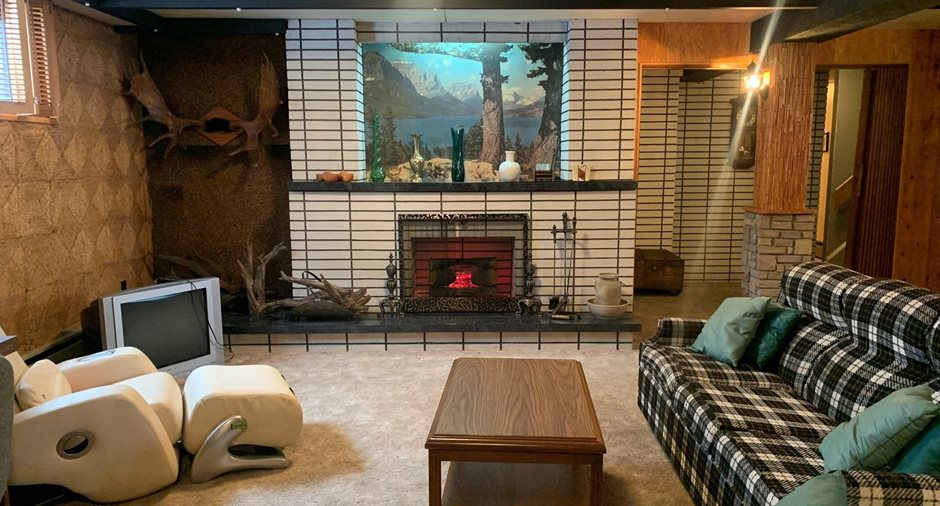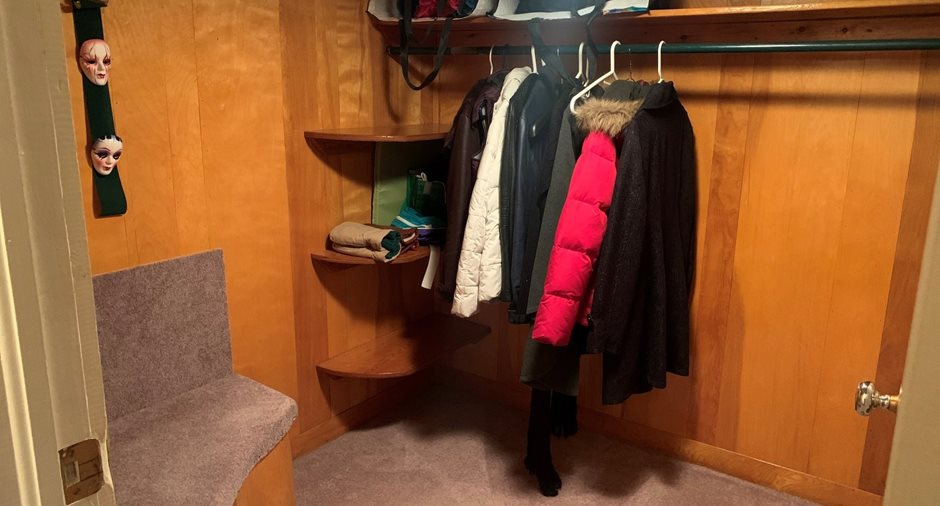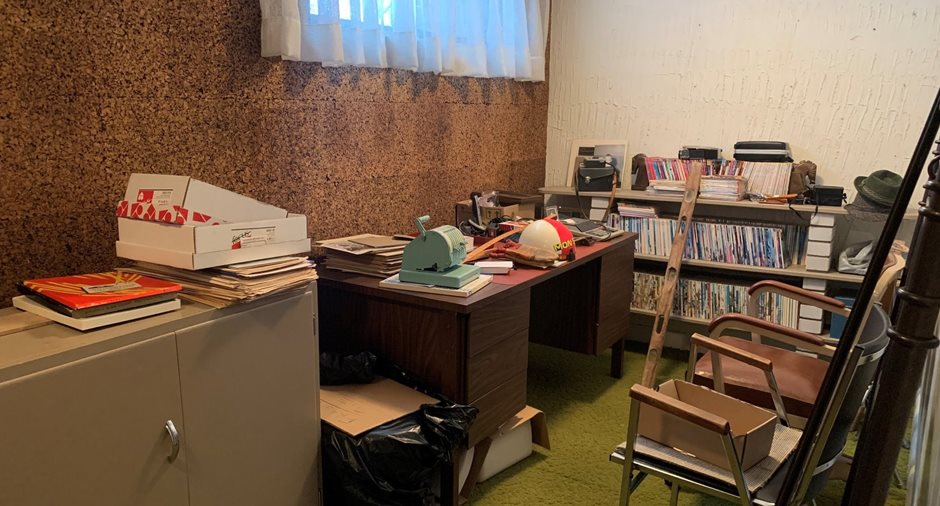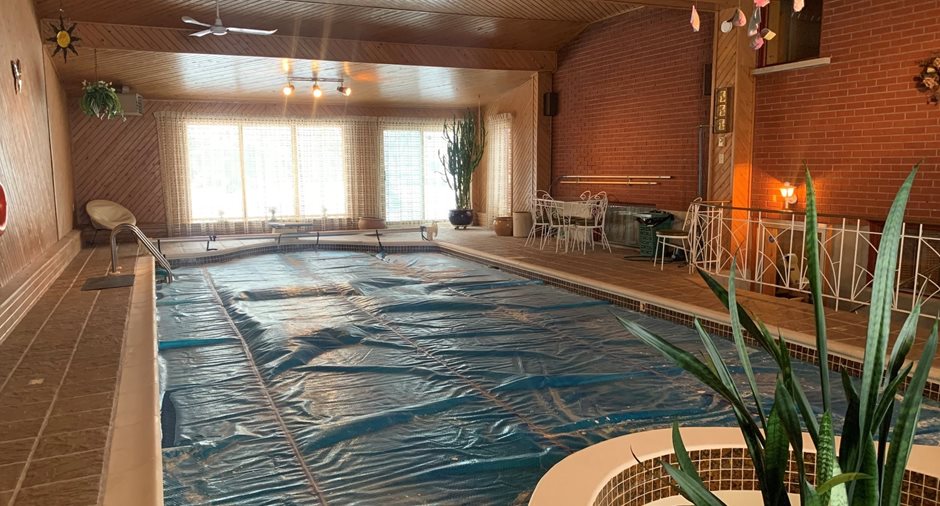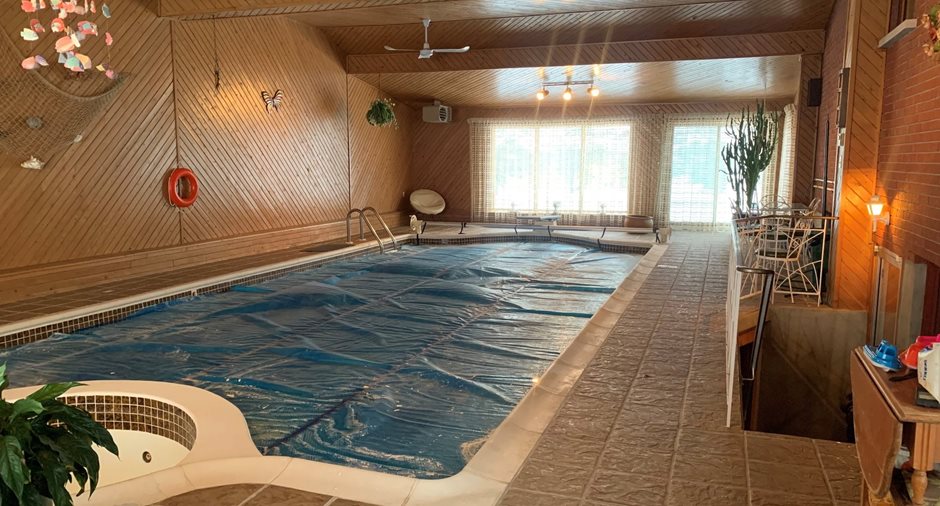Publicity
No: 12025848
I AM INTERESTED IN THIS PROPERTY
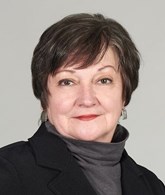
Lyne Knight Roy
Residential and Commercial Real Estate Broker
Via Capitale Diamant
Real estate agency
Presentation
Addendum
The office could be converted in a bedroom if needed.
The jacuzzi in the pool has a slow leak.
Building and interior
Year of construction
1961
Equipment available
Central vacuum cleaner system installation, Water softener, Ventilation system, Alarm system
Heating system
Hot water
Hearth stove
Wood fireplace
Heating energy
Electricity
Basement
6 feet and over, Finished basement
Cupboard
Wood
Window type
Sliding, Crank handle
Windows
Aluminum, Wood
Roofing
Asphalt shingles
Land and exterior
Foundation
Concrete block
Siding
Wood, Brick, Stone
Carport
Attached
Driveway
Asphalt
Parking (total)
Carport (2), Outdoor (5)
Pool
Indoor
Landscaping
Landscape
Water supply
Municipality
Sewage system
Municipal sewer
Topography
Flat
View
City
Proximity
Daycare centre, Bicycle path, Elementary school, Alpine skiing, High school
Dimensions
Size of building
50 pi
Depth of land
452 pi
Depth of building
30 pi
Land area
1.6 acresirregulier
Building area
1532 pi²irregulier
Private portion
1532 pi²
Frontage land
191 pi
Room details
| Room | Level | Dimensions | Ground Cover |
|---|---|---|---|
| Living room | Ground floor | 20' 4" x 15' pi | Carpet |
| Kitchen | Ground floor | 16' 3" x 10' 9" pi | Ceramic tiles |
| Other | Ground floor | 4' x 2' 8" pi | Ceramic tiles |
| Dining room | Ground floor | 10' 8" x 10' pi | Wood |
| Primary bedroom | Ground floor | 15' 2" x 11' 7" pi | Carpet |
| Bedroom | Ground floor | 12' 7" x 10' 10" pi | Carpet |
| Bedroom | Ground floor | 11' 9" x 10' 5" pi | Carpet |
| Bedroom | Ground floor | 10' 4" x 9' 6" pi | Carpet |
| Bathroom | Ground floor | 8' 5" x 7' 5" pi | Ceramic tiles |
| Other | Ground floor | 52' x 26' pi | Ceramic tiles |
| Family room | Basement | 23' 5" x 14' 10" pi | Carpet |
| Other | Basement | 13' 3" x 10' 3" pi | Carpet |
| Washroom | Basement | 6' 2" x 4' 10" pi | Carpet |
| Office | Basement | 17' 4" x 6' 5" pi | Carpet |
|
Laundry room
carpet
|
Basement | 10' 8" x 10' pi | Carpet |
|
Other
+cold room 4'5x3'8
|
Basement | 14' 8" x 7' 6" pi |
Other
Béton
|
| Workshop | Basement | 7' 9" x 6' pi | Concrete |
| Hallway | Basement | 6' 7" x 6' 3" pi | Carpet |
| Cellar / Cold room | Basement | 4' 5" x 3' 8" pi | Concrete |
Inclusions
Built-in oven (small ringing problem) to explain. Jenn Air Dishwasher. All devices have not been used for 2 years.
Exclusions
To be negotiated (if interested)
Taxes and costs
Municipal Taxes (2023)
4069 $
School taxes (2023)
168 $
Total
4237 $
Monthly fees
Energy cost
293 $
Evaluations (2023)
Building
189 800 $
Land
18 600 $
Total
208 400 $
Notices
Sold without legal warranty of quality, at the purchaser's own risk.
Additional features
Distinctive features
Wooded, No neighbours in the back
Occupation
20 days
Zoning
Commercial, Residential
Publicity




















