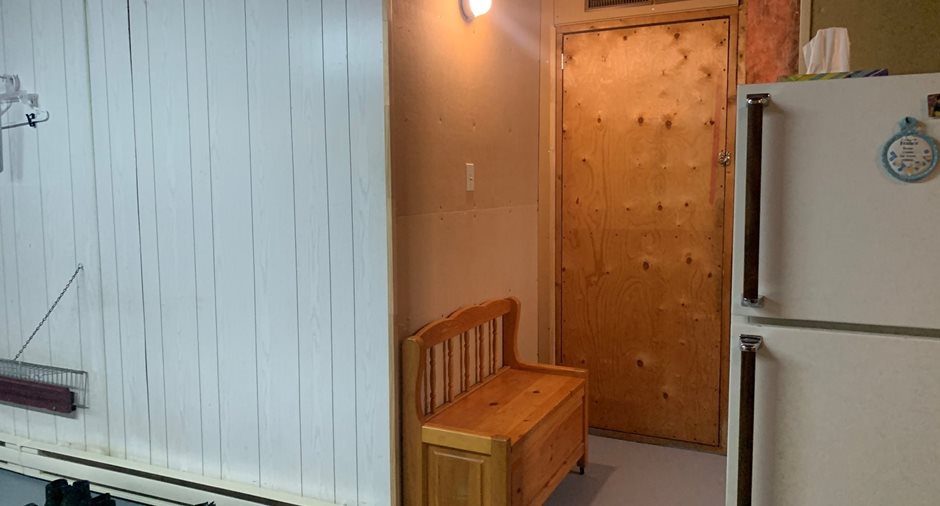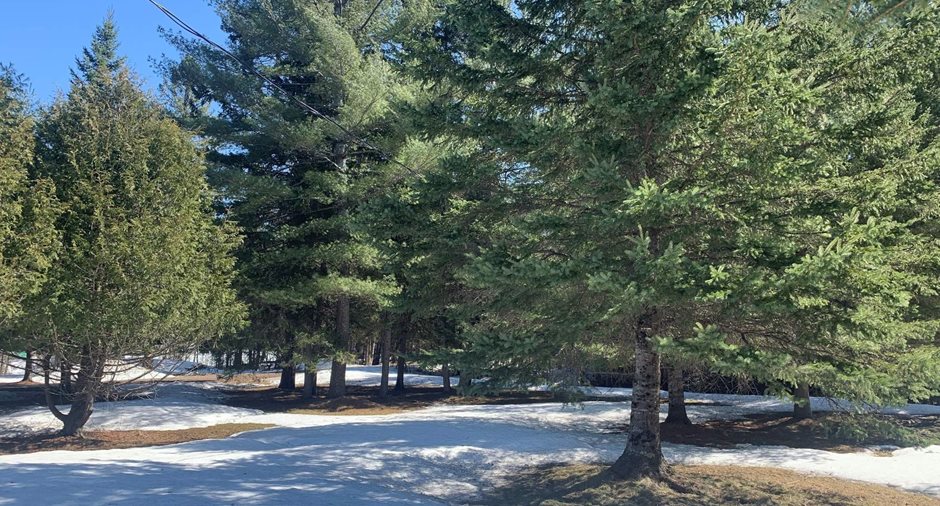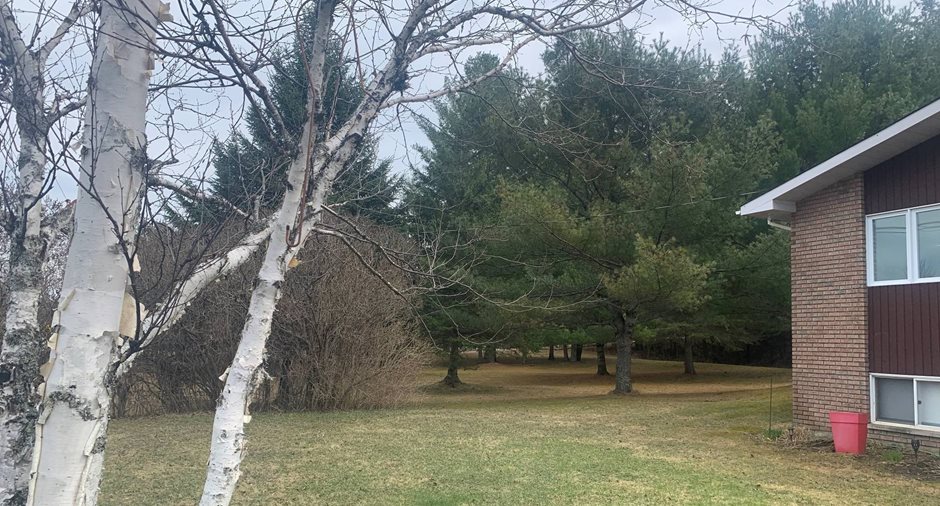Publicity
No: 15863696
I AM INTERESTED IN THIS PROPERTY

Lyne Knight Roy
Residential and Commercial Real Estate Broker
Via Capitale Diamant
Real estate agency
Presentation
Addendum
Large closets in each bedroom.
Lots of rooms for storage.
New certificate of location and cadastral in preparation (strip of land purchase behind)
Building and interior
Year of construction
1980
Equipment available
Water softener
Bathroom / Washroom
Adjoining to the master bedroom
Heating system
Electric baseboard units
Hearth stove
Wood fireplace
Heating energy
Electricity
Basement
6 feet and over
Cupboard
Wood
Window type
Sliding, Crank handle
Windows
PVC
Roofing
Asphalt shingles
Land and exterior
Foundation
Poured concrete
Siding
Wood, Brick
Carport
Attached
Driveway
Asphalt
Parking (total)
Carport (2), Outdoor (4)
Landscaping
Landscape
Water supply
Artesian well
Sewage system
Purification field, Septic tank
Topography
Sloped, Flat
Proximity
Daycare centre, Golf, Bicycle path, Elementary school, Alpine skiing, High school
Dimensions
Size of building
46 pi
Depth of land
85.74 m
Depth of building
31 pi
Land area
6956.2 m²irregulier
Frontage land
93.66 m
Private portion
1426 pi²
Room details
| Room | Level | Dimensions | Ground Cover |
|---|---|---|---|
| Living room | Ground floor | 17' 8" x 15' 9" pi | Parquetry |
| Kitchen | Ground floor | 19' 9" x 10' 8" pi | Wood |
| Primary bedroom | Ground floor | 14' x 10' 2" pi | Floating floor |
| Bedroom | Ground floor | 13' 9" x 9' 5" pi | Wood |
| Bedroom | Ground floor | 11' 7" x 9' 8" pi | Wood |
| Bathroom | Ground floor | 9' 6" x 7' 3" pi | Flexible floor coverings |
| Laundry room | Ground floor | 10' 7" x 7' 7" pi | Flexible floor coverings |
| Family room | Basement | 16' 8" x 15' 2" pi | Carpet |
| Playroom | Basement | 25' x 14' 5" pi | Concrete |
| Office | Basement | 13' x 11' 3" pi | Carpet |
| Workshop | Basement | 15' 3" x 10' 9" pi | Concrete |
|
Storage
wood
|
Basement | 15' 2" x 9' pi | Concrete |
| Other | Basement | 9' 8" x 4' pi |
Other
Béton
|
| Washroom | Basement | 10' 4" x 4' 9" pi | Concrete |
Inclusions
Dishwasher, all blinds, living room curtains, screen and computer keyboard installed but no computer, harmonium in the basement. Corner bookcase
Exclusions
Anything not included.
Taxes and costs
Municipal Taxes (2023)
1820 $
School taxes (2022)
113 $
Total
1933 $
Monthly fees
Energy cost
258 $
Evaluations (2023)
Building
112 500 $
Land
39 000 $
Total
151 500 $
Notices
Sold without legal warranty of quality, at the purchaser's own risk.
Additional features
Distinctive features
Wooded
Occupation
45 days
Zoning
Residential
Publicity




































