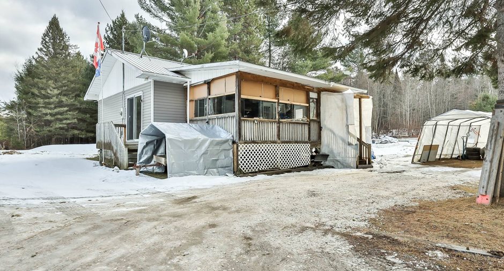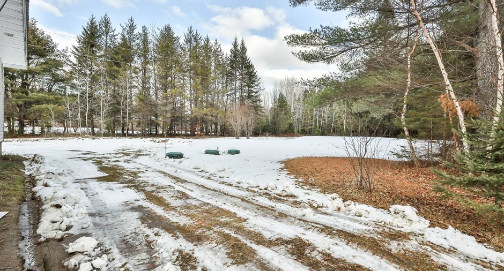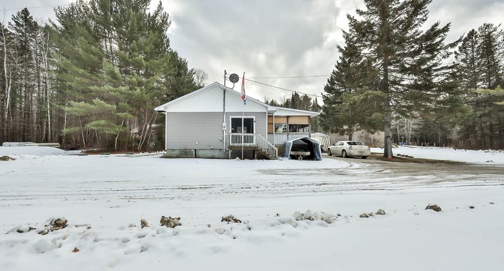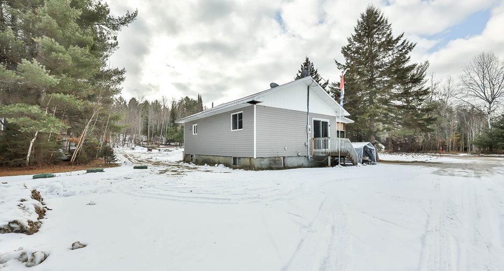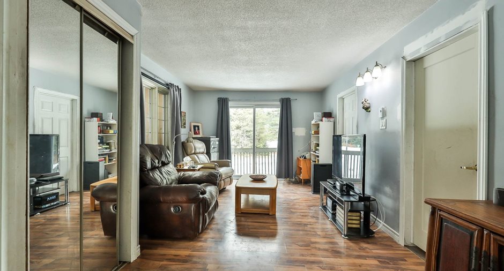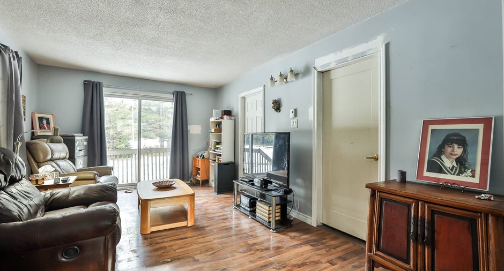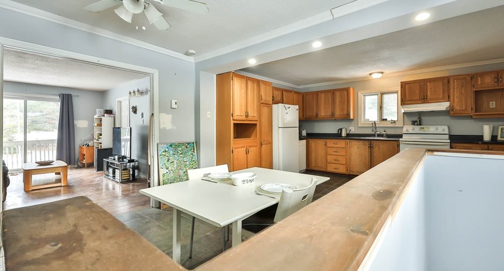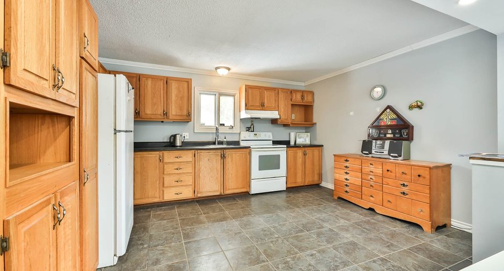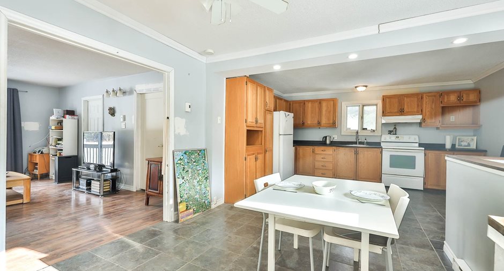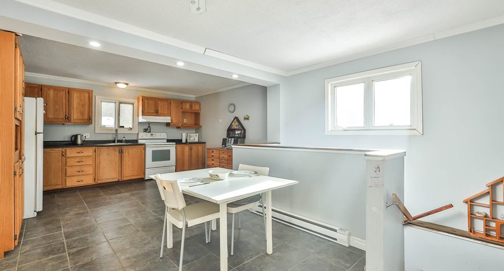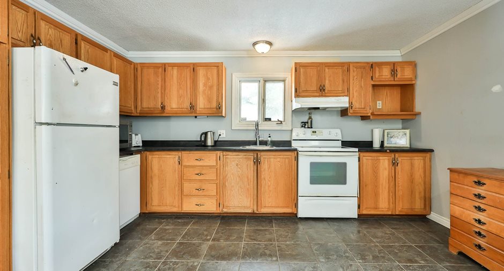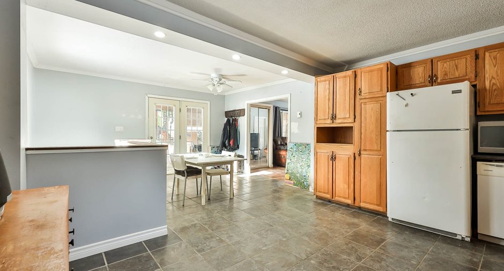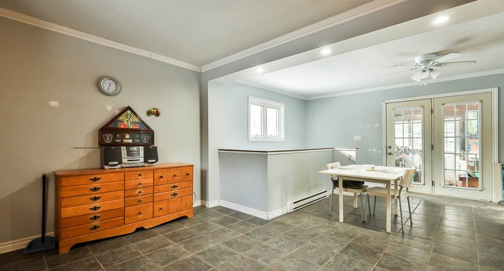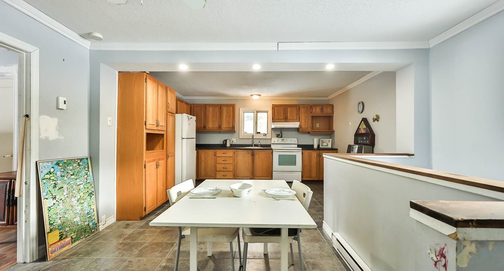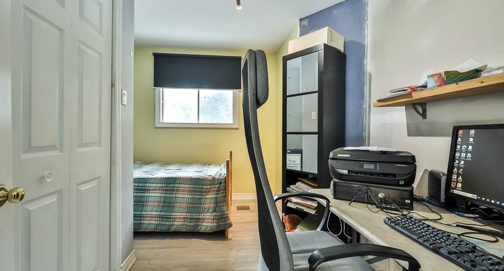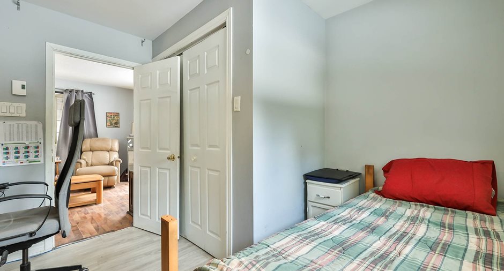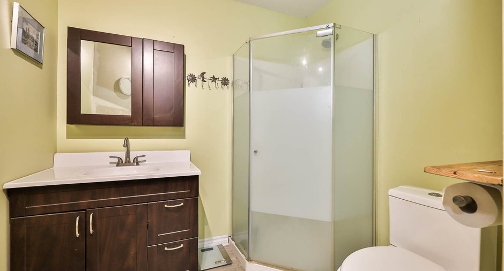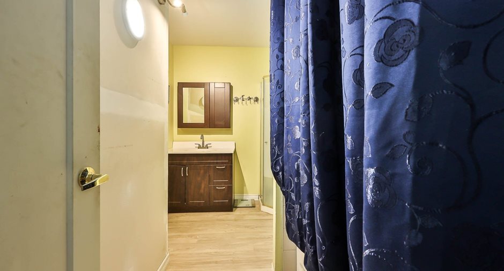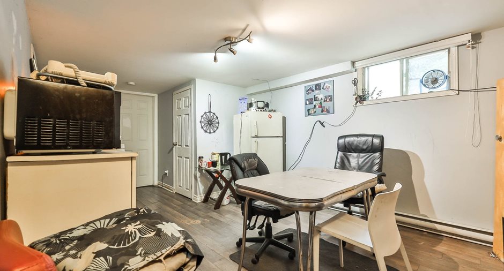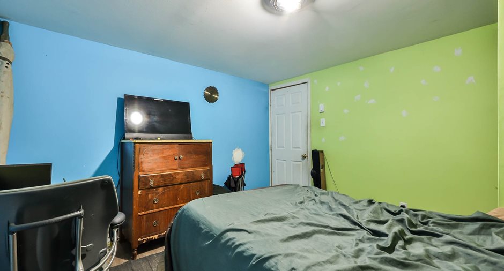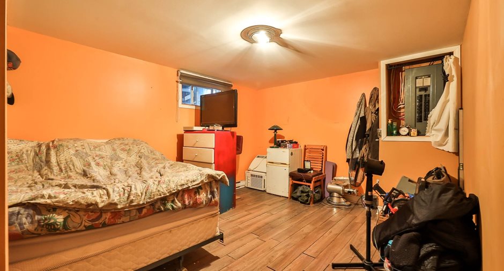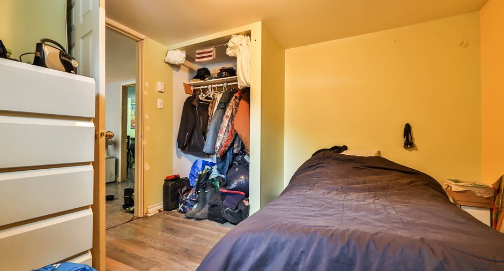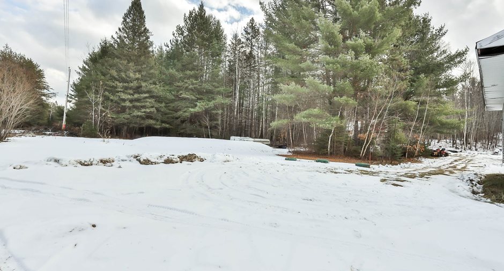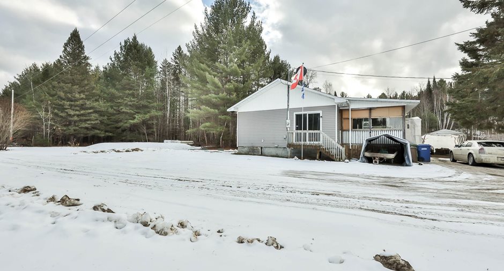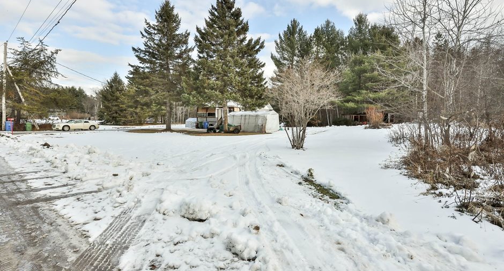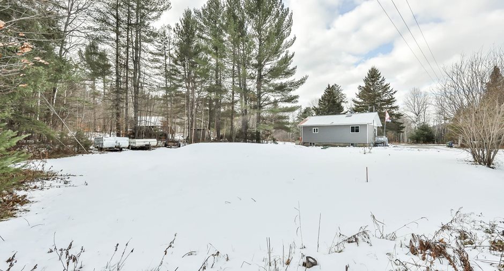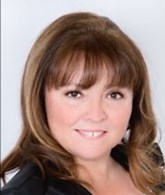
Via Capitale Diamant
Real estate agency
* 1 acre lot
* 3 bedrooms
* septic installation 2016
* Metal roof
* Bicycle and snowmobile trail nearby
* Fully finished basement
* Large shed 12 x 15
* 15 minutes from the city center (metro, pharmacy, school)
* 1 hour from Gatineau
* Area per floor 71.25 m2 or 768 p2
* Requires finishing work
| Room | Level | Dimensions | Ground Cover |
|---|---|---|---|
| Kitchen | Ground floor | 11' 2" x 14' 5" pi | Ceramic tiles |
| Dining room | Ground floor | 13' 0" x 10' 1" pi | Ceramic tiles |
| Living room | Ground floor | 16' 9" x 11' 1" pi | Floating floor |
| Bathroom | Ground floor | 11' 5" x 7' 2" pi | Floating floor |
| Office | Ground floor | 11' 0" x 9' 0" pi | Floating floor |
| Solarium/Sunroom | Ground floor | 22' 0" x 11' 6" pi | Wood |
| Primary bedroom | Basement | 10' 8" x 14' 6" pi | Floating floor |
| Bedroom | Basement | 10' 7" x 10' 8" pi | Floating floor |
| Bedroom | Basement | 11' 5" x 10' 7" pi | Floating floor |
| Family room | Basement | 19' 0" x 10' 9" pi | Floating floor |





