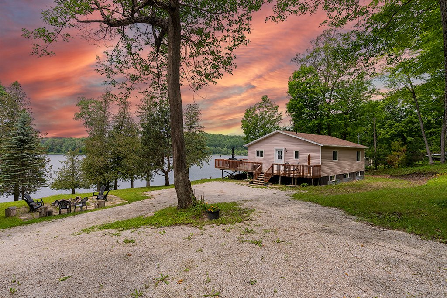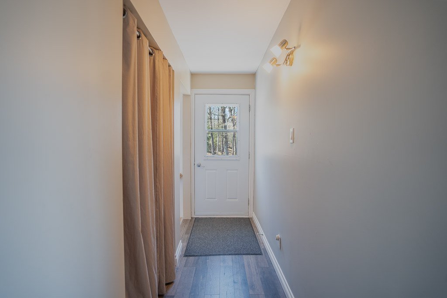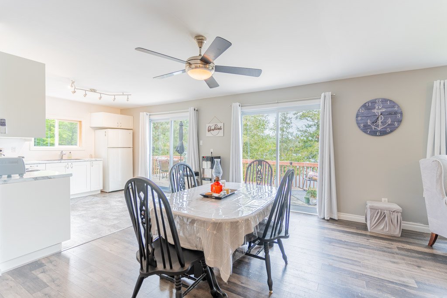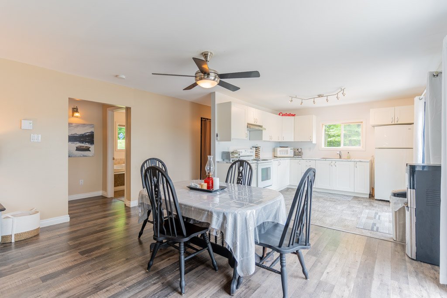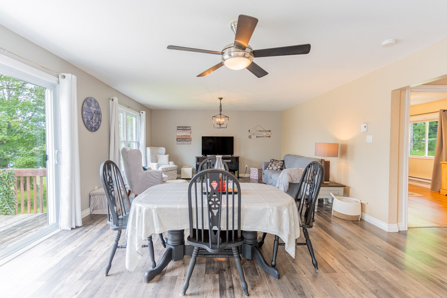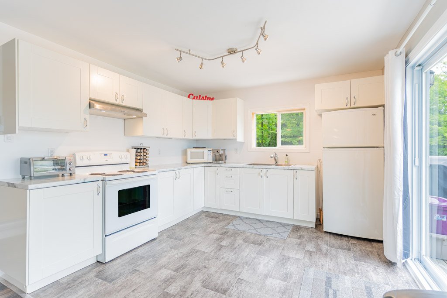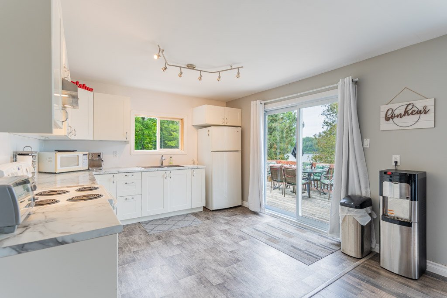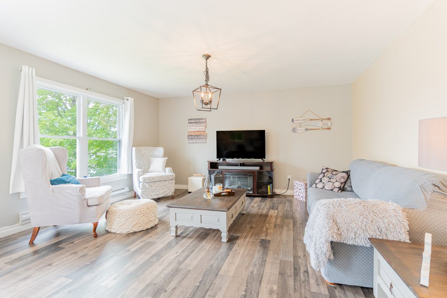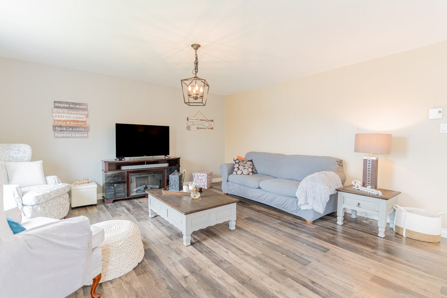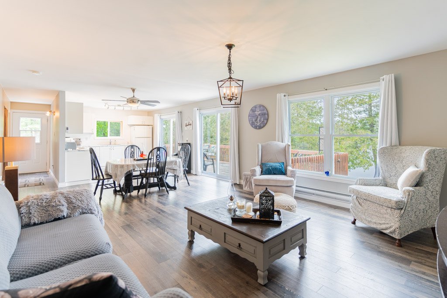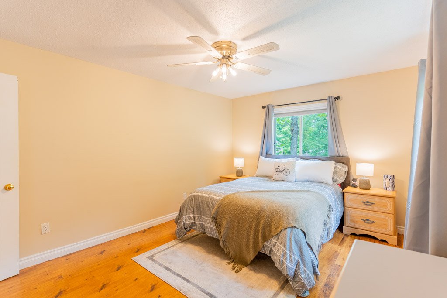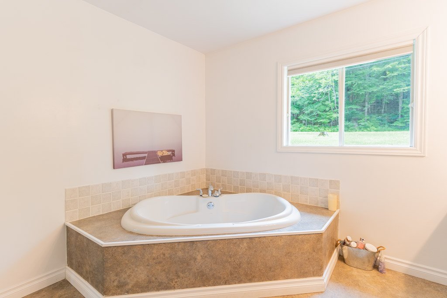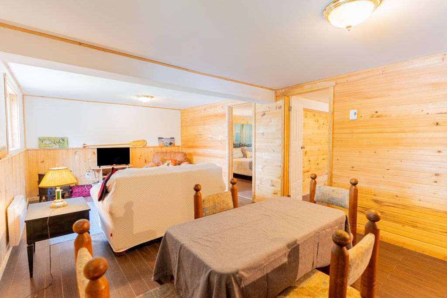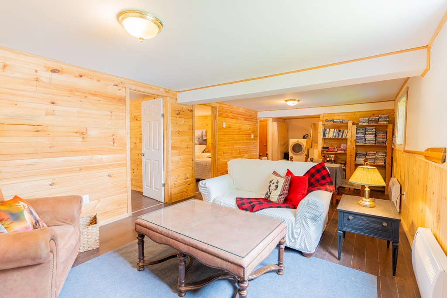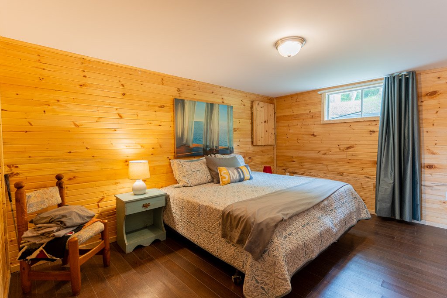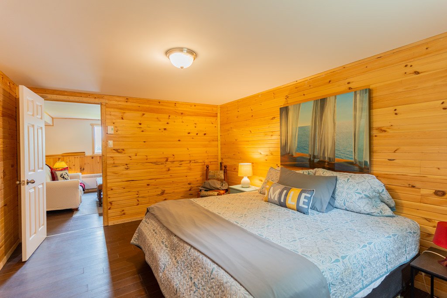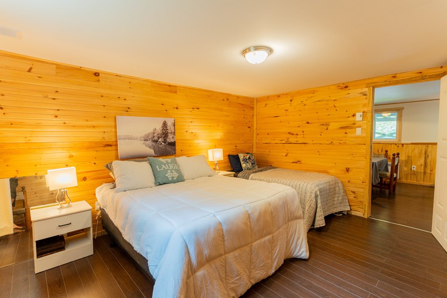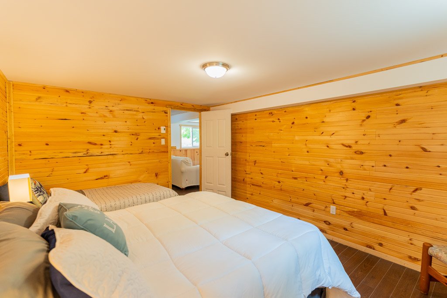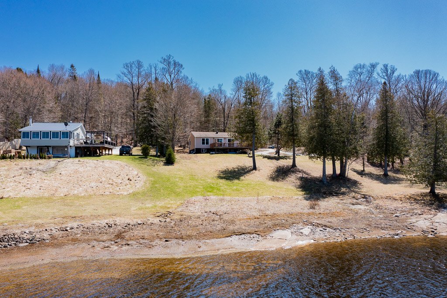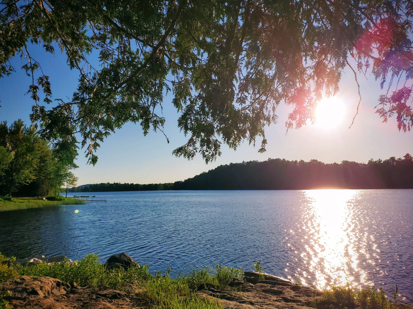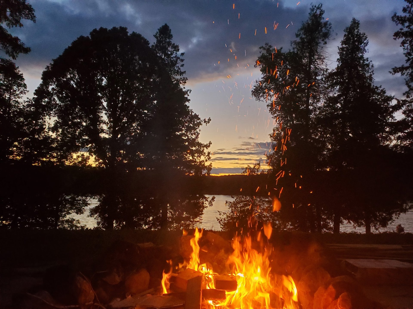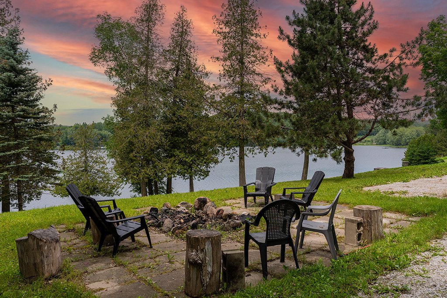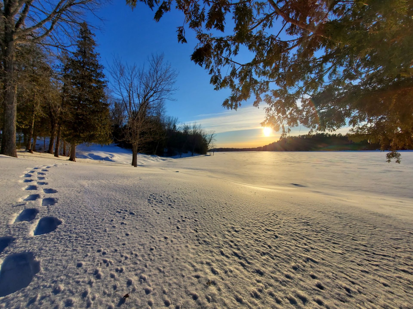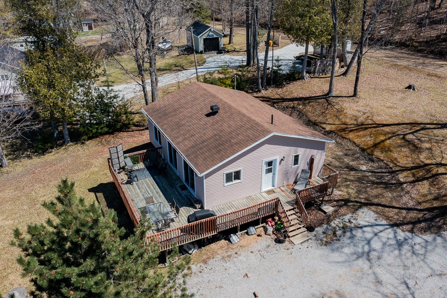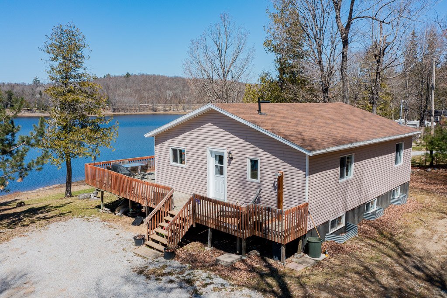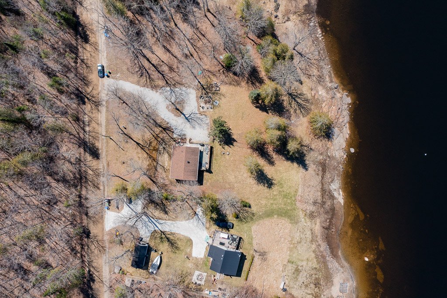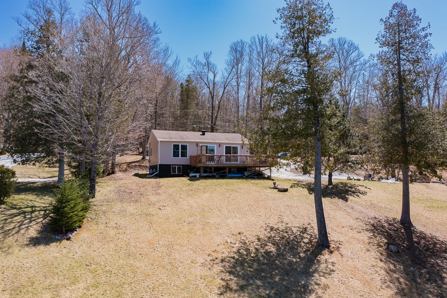* Small Lake Bitobi flows into Lake Bitobi offering you a beautiful area for navigation!
* 4 season property with heating wire for 120 feet to the lake.
* Outdoor place for campfire!
* Short-term rental is not permitted but subject to possible changes. (subject to all reservations, procedures would be in progress)
* UV lamp for the water filtration
* A few minutes from the village of Gracefield where you have access to several services; Metro, SAQ, BMR, ProNature, pharmacy and others.
| Room | Level | Dimensions | Ground Cover |
|---|---|---|---|
| Hallway | Ground floor | 11' 8" x 3' 4" pi | Floating floor |
| Kitchen | Ground floor | 10' 7" x 11' 5" pi | Tiles |
| Dining room | Ground floor | 8' 6" x 15' 2" pi | Floating floor |
| Living room | Ground floor | 13' 8" x 15' 2" pi | Floating floor |
| Primary bedroom | Ground floor | 14' 9" x 11' 8" pi | Floating floor |
| Bathroom | Ground floor |
8' 3" x 11' 2" pi
Irregular
|
Flexible floor coverings |
| Bathroom | Basement | 4' 9" x 10' 7" pi | Tiles |
| Family room | Basement | 22' 6" x 11' 8" pi | Floating floor |
| Bedroom | Basement | 14' 4" x 11' 3" pi | Floating floor |
| Bedroom | Basement | 14' 4" x 10' 9" pi | Floating floor |





