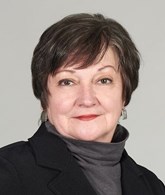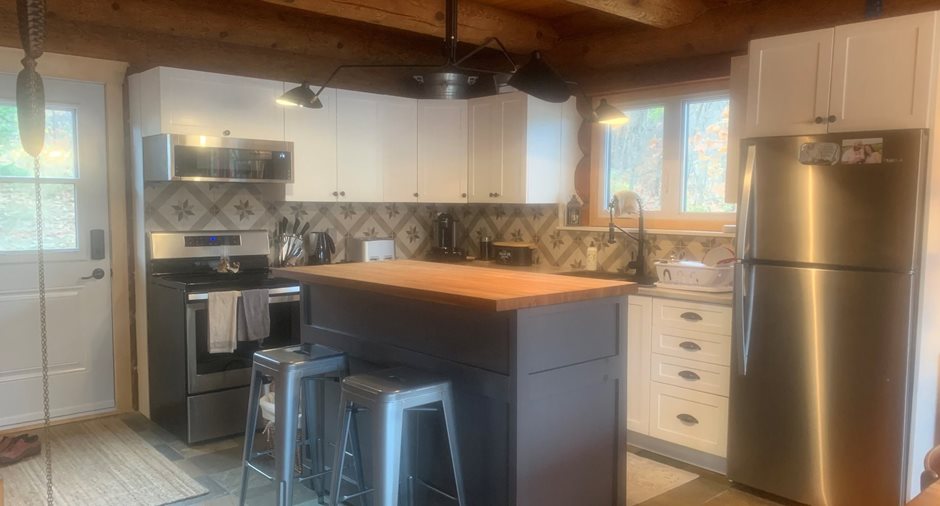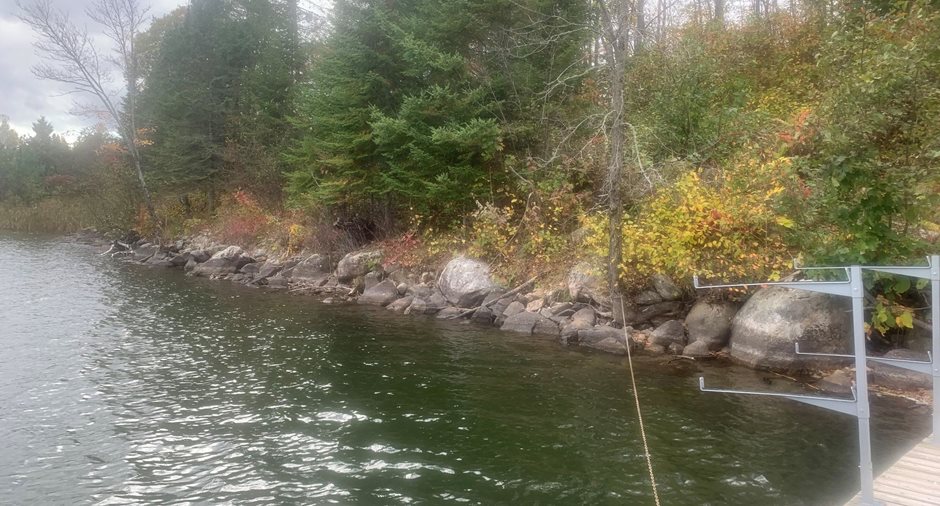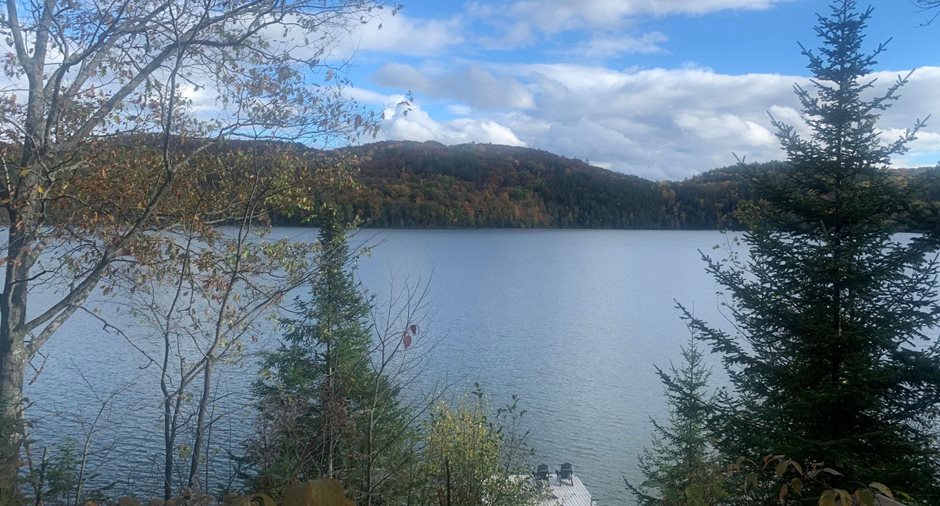Publicity
I AM INTERESTED IN THIS PROPERTY

Lyne Knight Roy
Residential and Commercial Real Estate Broker
Via Capitale Diamant
Real estate agency
Presentation
Addendum
Several servitudes of right of way in the private road to communicate to the public road.
Service rights to Hydro Quebec granted.
Protection waterfront strip of land of 15 meters.
Building and interior
Year of construction
2002
Equipment available
Water softener, water conditioner
Heating system
Electric baseboard units
Hearth stove
Gas stove
Heating energy
Electricity
Basement
6 feet and over
Cupboard
Laminated
Window type
Sliding, Crank handle
Windows
PVC
Roofing
Tin
Land and exterior
Foundation
Poured concrete
Siding
Wood
Driveway
gravel
Parking (total)
Outdoor (4)
Water supply
Artesian well
Sewage system
Purification field, Septic tank
Topography
Uneven, Sloped, Flat
View
Water, Mountain, Panoramic
Proximity
Golf, Alpine skiing, Cross-country skiing
Dimensions
Size of building
30 pi
Depth of land
350 pi
Depth of building
28 pi
Land area
3.2 acresirregulier
Building area
840 pi²
Private portion
1200 pi²
Frontage land
410 pi
Room details
| Room | Level | Dimensions | Ground Cover |
|---|---|---|---|
| Living room | Ground floor | 14' 8" x 12' 4" pi | Wood |
| Kitchen | Ground floor | 15' 4" x 11' 8" pi | Slate |
| Dining room | Ground floor | 15' 6" x 12' pi | Wood |
| Bathroom | Ground floor | 10' 11" x 7' 2" pi | Marble |
| Mezzanine | 2nd floor | 17' x 10' pi | Wood |
| Primary bedroom | 2nd floor | 17' x 11' pi | Wood |
| Washroom | Basement | 3' 6" x 3' 6" pi |
Other
préstratifié
|
| Hallway | Basement | 9' 6" x 6' pi |
Other
préstratifié
|
| Bedroom | Basement | 16' 9" x 12' 8" pi |
Other
pre-laminated
|
| Bedroom | Basement | 12' 6" x 6' 11" pi |
Other
pre-laminated
|
|
Other
washer dryer
|
Basement | 16' x 4' pi | Wood |
Inclusions
Appliances. Some furnishings. All the curtains. Water softener and treatment system. Patio set. BBQ. Storage box for cushions.
Exclusions
Fixture above the kitchen island (will be replaced). Dining table. Floor lamp in living room. Everything contained in the cupboards and wardrobe. Carpets in the mezzanine and master bedroom. Personal effects. Effects in the cold-storage room. Tools, etc. Canoe, Kayak, Content of tempos
Taxes and costs
Municipal Taxes (2023)
2665 $
School taxes (2023)
207 $
Total
2872 $
Monthly fees
Energy cost
150 $
Common expenses/Rental
91 $
Total
241 $
Evaluations (2023)
Building
136 800 $
Land
101 500 $
Total
238 300 $
Additional features
Distinctive features
Cul-de-sac, Private street, Resort/Chalet, Water front, Wooded
Occupation
30 days
Zoning
Vacationing area
Publicity
































