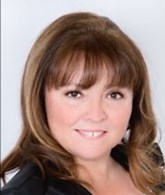
Via Capitale Diamant
Real estate agency
* Magnificent view of the lake
* Huge building
* Recent sheet metal roof
* Easily convertible into a dream chalet
* 1h30 from Ottawa
* 30 minutes from ski slopes and golf courses
* Breathtaking sunset
* Short term rental allowed
* Taxes doesn't have to be paid for someone want to continue the short term rental. Ask me for detail.
| Room | Level | Dimensions | Ground Cover |
|---|---|---|---|
| Dining room | Ground floor | 36' 2" x 14' 3" pi | Tiles |
| Living room | Ground floor | 22' 7" x 20' 9" pi | Wood |
| Kitchen | Ground floor | 22' 0" x 22' 3" pi | Tiles |
| Washroom | Ground floor | 4' 1" x 11' 3" pi | Flexible floor coverings |
| Washroom | Ground floor | 7' 7" x 4' 3" pi | Flexible floor coverings |
| Primary bedroom | 2nd floor | 10' 11" x 10' 4" pi |
Other
no flooring
|
| Washroom | 2nd floor | 6' 0" x 11' 0" pi | Flexible floor coverings |
| Bedroom | 2nd floor | 10' 0" x 10' 8" pi |
Other
no flooring
|
| Bedroom | 2nd floor | 13' 3" x 9' 11" pi |
Other
no flooring
|
| Bedroom | 2nd floor | 13' 4" x 11' 0" pi | Wood |
| Bedroom | 2nd floor | 14' 4" x 11' 0" pi | Wood |
| Bathroom | 2nd floor | 8' 3" x 6' 5" pi | Ceramic tiles |















































