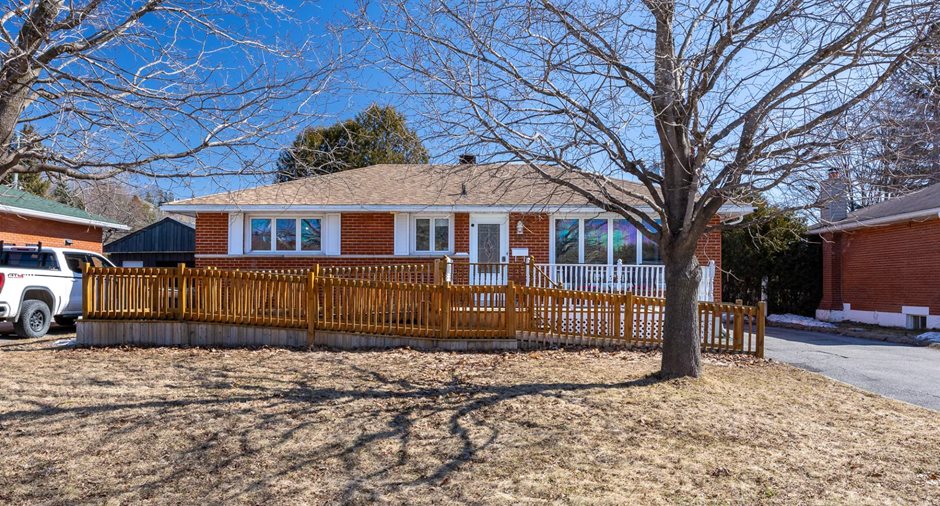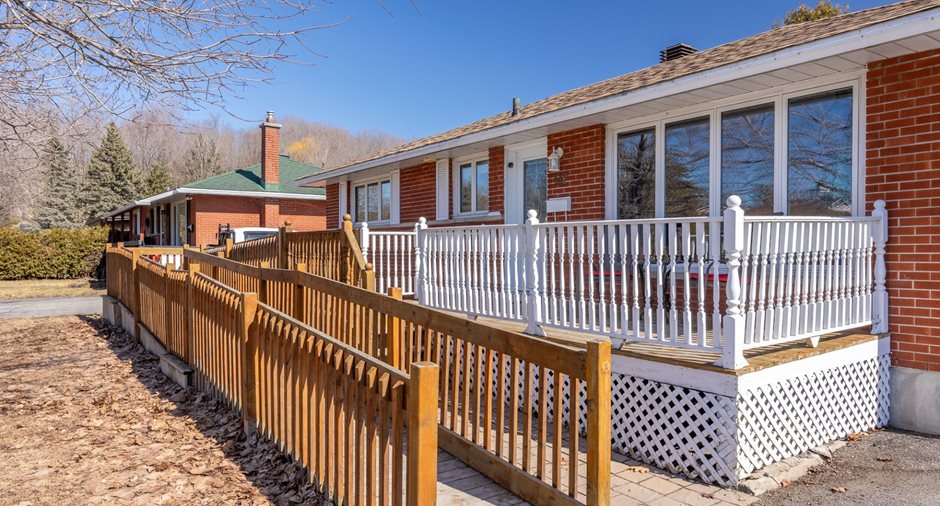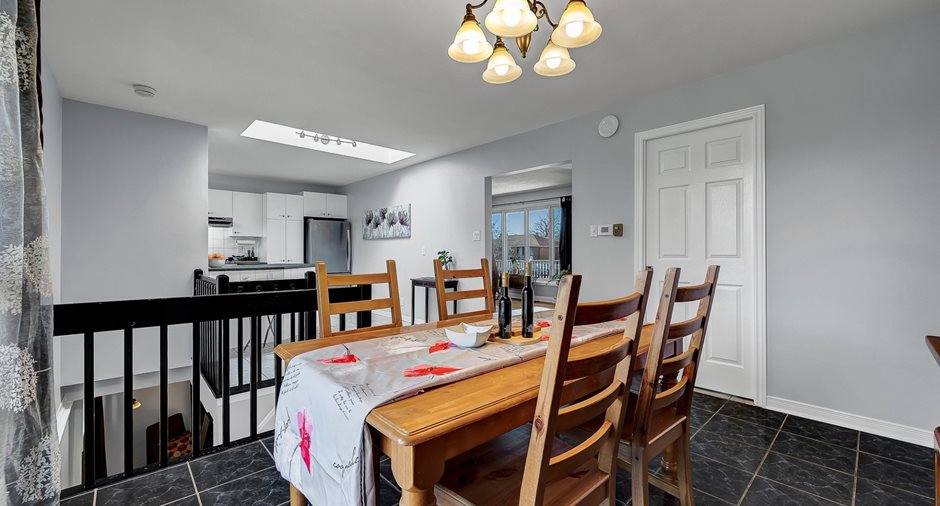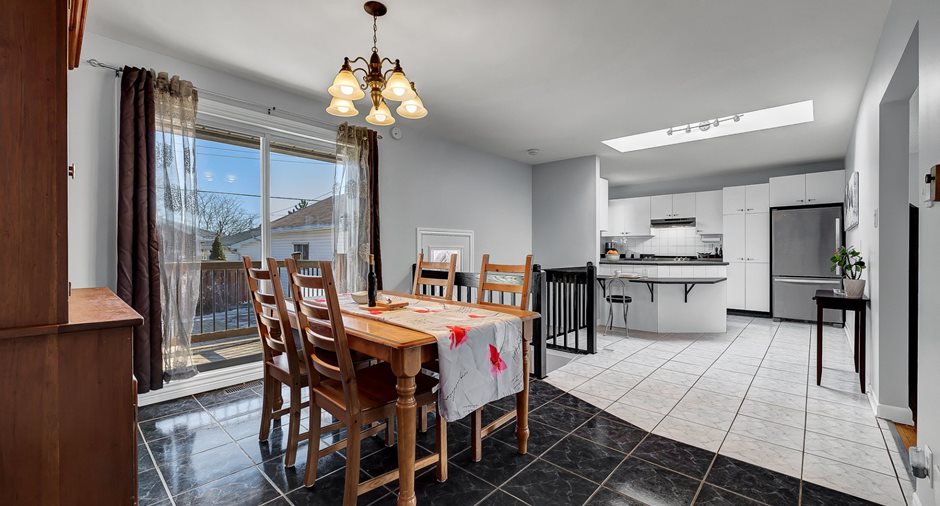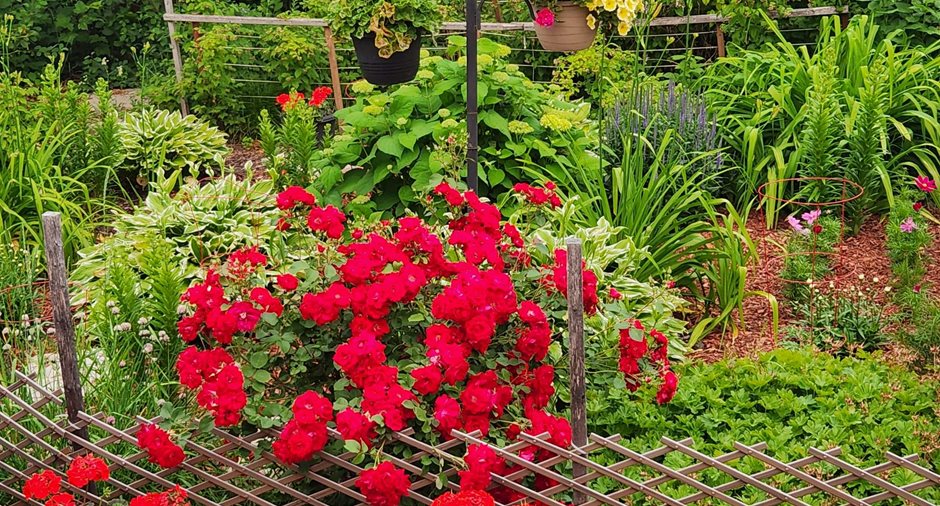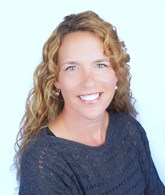Publicity
I AM INTERESTED IN THIS PROPERTY
Certain conditions apply
Presentation
Addendum
House adapted for people with reduced mobility
- Construction of exterior ramp
- Bathroom redesign
- Extended front door and bathroom
Near:
- Lemoyne Park
- Desnoyers Park
- Carle and Montée primary schools
- Odyssey English School
- High schools Du versant et Nicolas Gatineau
- Gatineau Hospital
- Shopping centre
- Restaurant and all services
- Highway 50
1
Building and interior
Year of construction
1961
Equipment available
Central heat pump
Heating system
Air circulation
Heating energy
Natural gas
Basement
Finished basement
Rental appliances
Water heater (1)
Land and exterior
Foundation
Poured concrete
Siding
Brick
Driveway
Asphalt
Parking (total)
Outdoor (3)
Landscaping
Fenced, Landscape
Water supply
Municipality
Sewage system
Municipal sewer
Proximity
Daycare centre, Park - green area, Elementary school, Public transport
Dimensions
Size of building
12.5 m
Depth of land
30.48 m
Depth of building
7.64 m
Land area
557.4 m²
Building area
95.5 m²
Private portion
95.5 m²
Frontage land
18.28 m
Room details
| Room | Level | Dimensions | Ground Cover |
|---|---|---|---|
| Hallway | Ground floor | 4' x 4' pi | Ceramic tiles |
| Kitchen | Ground floor |
12' x 13' 7" pi
Irregular
|
Ceramic tiles |
| Dining room | Ground floor | 12' x 10' pi | Ceramic tiles |
| Living room | Ground floor | 10' 10" x 15' 2" pi | Wood |
| Primary bedroom | Ground floor | 11' x 12' 7" pi | Floating floor |
| Bedroom | Ground floor |
9' 6" x 11' 6" pi
Irregular
|
Floating floor |
| Bathroom | Ground floor |
6' x 10' pi
Irregular
|
Ceramic tiles |
|
Bathroom
washing room
|
Basement | 12' x 10' 6" pi | Floating floor |
| Bedroom | Basement | 13' 6" x 8' 4" pi | Floating floor |
| Bedroom | Basement | 13' 7" x 9' pi | Floating floor |
| Family room | Basement |
7' 5" x 13' pi
Irregular
|
Ceramic tiles |
| Storage | Basement | 6' 7" x 11' 4" pi | Concrete |
Inclusions
Furnace, dishwasher (non-functional), refrigerator (2022), stove (2022), washer-dryer, basement refrigerator, basement freezer, buffet, tv stand, double bed in master bedroom, patio set.
Exclusions
Hot water tank
Taxes and costs
Municipal Taxes (2024)
3056 $
School taxes (2023)
191 $
Total
3247 $
Monthly fees
Energy cost
150 $
Evaluations (2022)
Building
226 800 $
Land
220 700 $
Total
447 500 $
Additional features
Distinctive features
Cul-de-sac
Occupation
15 days
Zoning
Residential
Publicity





