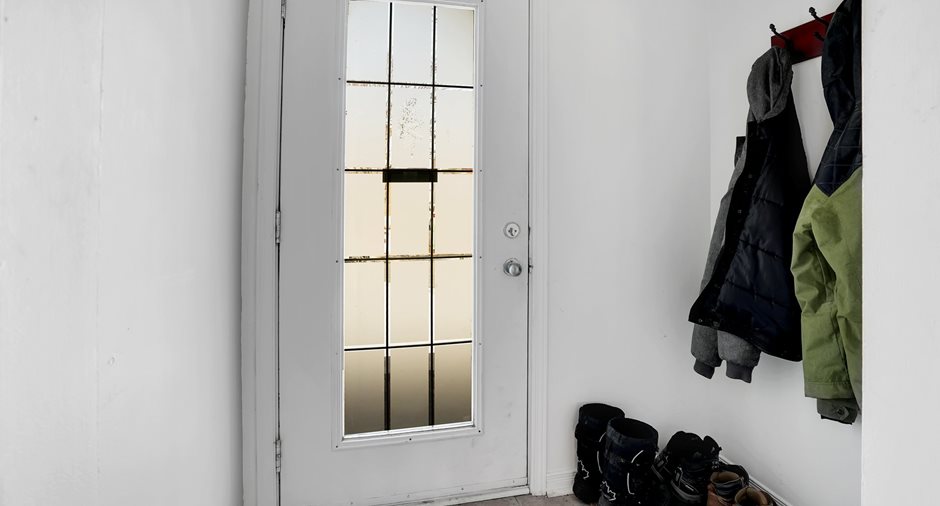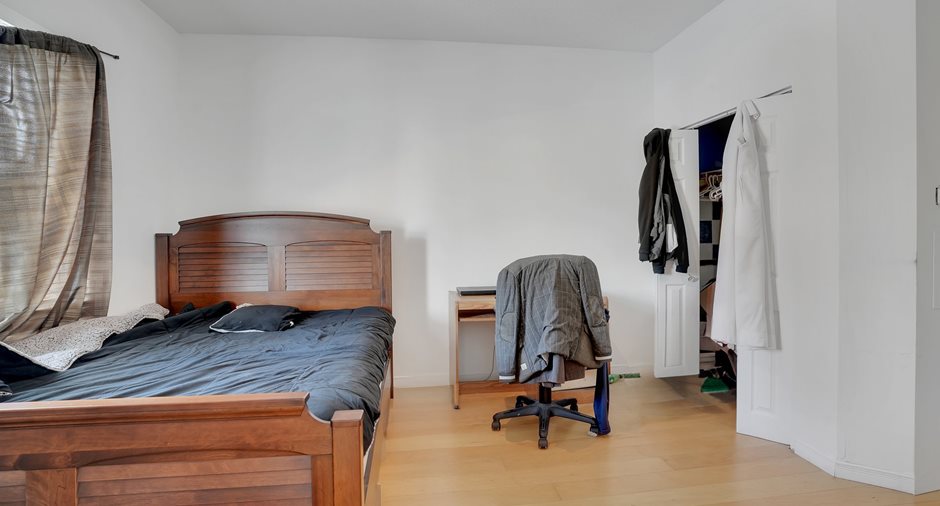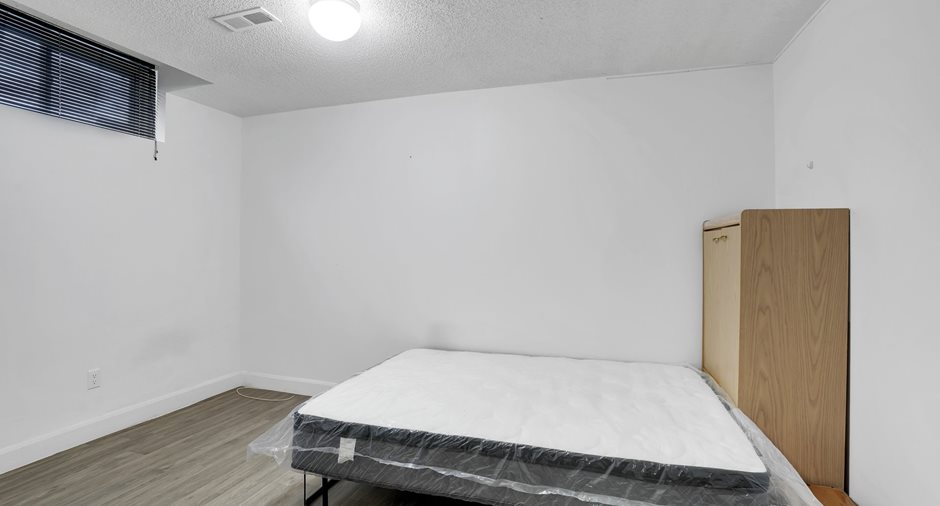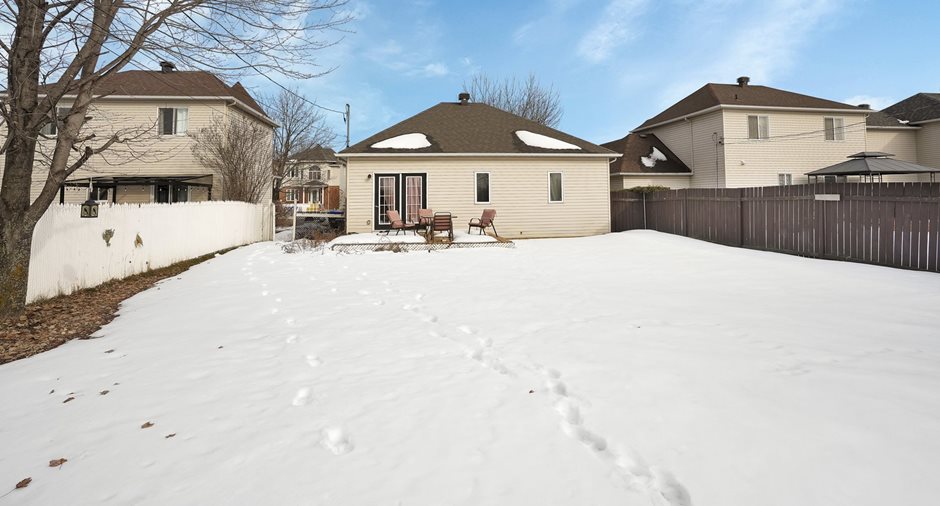Publicity
I AM INTERESTED IN THIS PROPERTY

Michel Lafleur
Certified Residential and Commercial Real Estate Broker AEO
Via Capitale Diamant
Real estate agency

Marc Junior Lafleur
Residential and Commercial Real Estate Broker
Via Capitale Diamant
Real estate agency
Certain conditions apply
Presentation
Building and interior
Year of construction
2000
Bathroom / Washroom
Separate shower
Heating system
Air circulation
Heating energy
Natural gas
Basement
6 feet and over, Finished basement
Cupboard
Melamine
Window type
Hung, Crank handle
Windows
PVC
Rental appliances
Water heater (1), Heating appliances
Roofing
Asphalt shingles
Land and exterior
Foundation
Poured concrete
Siding
Brick, Vinyl
Driveway
Asphalt
Parking (total)
Outdoor (4)
Landscaping
Fenced
Water supply
Municipality
Sewage system
Municipal sewer
Topography
Flat
View
Panoramic
Proximity
Highway, Daycare centre, Hospital, Park - green area, Bicycle path, Elementary school, High school, Public transport, University
Dimensions
Land area
5691 pi²
Private portion
1204 pi²
Room details
| Room | Level | Dimensions | Ground Cover |
|---|---|---|---|
| Hallway | Ground floor | 6' 0" x 4' 0" pi | Ceramic tiles |
| Living room | Ground floor | 11' 7" x 15' 9" pi | Wood |
| Kitchen | Ground floor | 11' 0" x 10' 0" pi | Ceramic tiles |
| Dining room | Ground floor | 10' 0" x 11' 0" pi | Ceramic tiles |
| Bathroom | Ground floor | 10' 6" x 11' 11" pi | Ceramic tiles |
| Primary bedroom | Ground floor | 16' 7" x 11' 3" pi | Wood |
| Bedroom | Ground floor | 14' 8" x 11' 9" pi | Floating floor |
| Bedroom | Basement | 15' 7" x 10' 7" pi | Floating floor |
| Bathroom | Basement | 9' 6" x 7' 0" pi | Floating floor |
| Bedroom | Basement | 13' 2" x 10' 7" pi | Floating floor |
| Living room | Basement | 13' 2" x 13' 11" pi | Floating floor |
| Playroom | Basement | 20' 10" x 10' 7" pi | Floating floor |
| Laundry room | Basement | 10' 5" x 7' 9" pi | Concrete |
Inclusions
Dishwasher, washer, dryer, curtains.
Details of renovations
Roof - covering
2017
Taxes and costs
Municipal Taxes (2024)
4090 $
School taxes (2023)
285 $
Total
4375 $
Evaluations (2024)
Building
334 500 $
Land
219 700 $
Total
554 200 $
Additional features
Distinctive features
No neighbours in the back
Occupation
30 days
Zoning
Residential
Publicity




































