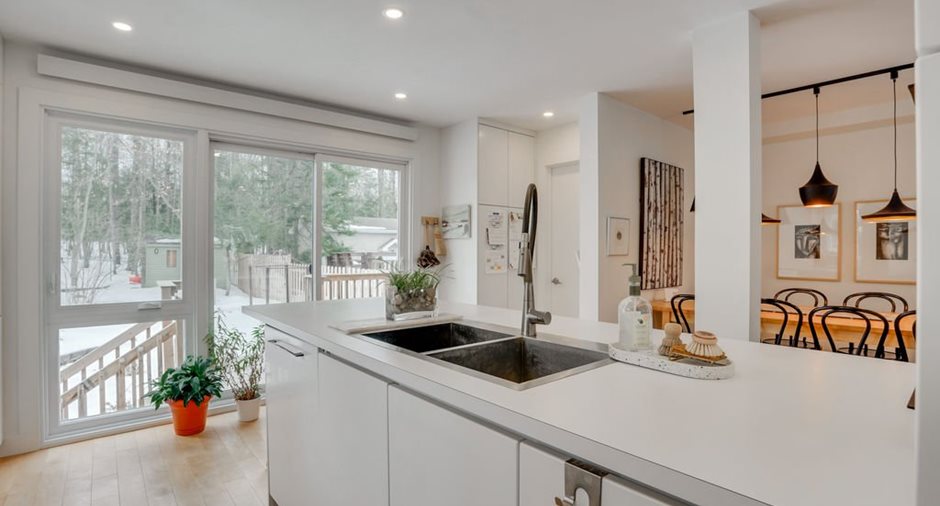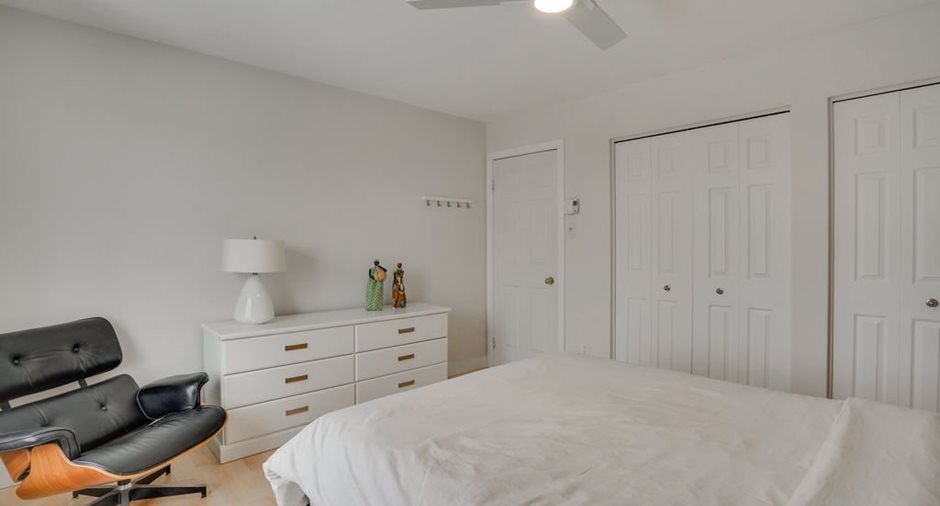Publicity
I AM INTERESTED IN THIS PROPERTY

Mathieu Doucet
Residential and Commercial Real Estate Broker
Via Capitale Diamant
Real estate agency

Jonathan Doucet
Certified Residential and Commercial Real Estate Broker
Via Capitale Diamant
Real estate agency
Presentation
Building and interior
Year of construction
1990
Heating system
Space heating baseboards, Electric baseboard units, Radiant
Hearth stove
Wood fireplace
Heating energy
Electricity
Basement
6 feet and over, Finished basement
Cupboard
Polyester
Window type
Sliding, Crank handle
Windows
PVC
Roofing
Asphalt shingles, Tin
Land and exterior
Foundation
Poured concrete
Siding
Brick, Vinyl
Driveway
Asphalt
Parking (total)
Outdoor (3)
Landscaping
Fenced, Landscape
Water supply
Municipality
Sewage system
Municipal sewer
Topography
Sloped
Proximity
Highway, Cegep, Daycare centre, Hospital, Park - green area, Bicycle path, Elementary school, High school, Public transport
Dimensions
Land area
414.6 m²
Private portion
139 m²
Room details
| Room | Level | Dimensions | Ground Cover |
|---|---|---|---|
| Living room | Ground floor | 17' 1" x 12' 7" pi | Wood |
| Dining room | Ground floor | 12' 1" x 11' 11" pi | Wood |
| Kitchen | Ground floor | 8' 10" x 13' 6" pi | Wood |
| Washroom | Ground floor | 5' 2" x 4' 11" pi | Ceramic tiles |
| Primary bedroom | 2nd floor | 11' 10" x 13' pi | Wood |
| Bedroom | 2nd floor | 8' 10" x 13' pi | Wood |
| Bedroom | 2nd floor | 9' 6" x 10' 5" pi | Wood |
| Bathroom | 2nd floor | 8' 7" x 7' 7" pi | Ceramic tiles |
| Family room | Basement | 12' 1" x 18' 1" pi | Floating floor |
| Bedroom | Basement | 8' 8" x 12' 5" pi | Floating floor |
| Laundry room | Basement | 8' x 10' pi |
Other
Contre plaqué
|
| Other | Basement | 7' 8" x 9' 4" pi | Floating floor |
Inclusions
Light fixtures, refrigerator, stove, washer, dryer, water heater, blinds.
Exclusions
Main floor TV stand
Taxes and costs
Municipal Taxes (2023)
3491 $
School taxes (2023)
237 $
Total
3728 $
Evaluations (2024)
Building
343 900 $
Land
152 300 $
Total
496 200 $
Additional features
Occupation
60 days
Zoning
Residential
Publicity





































