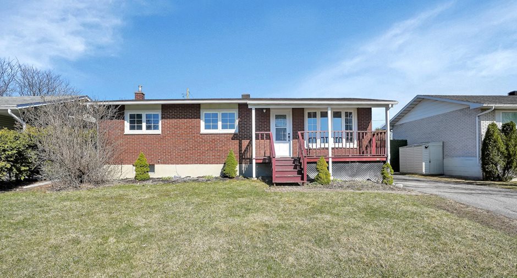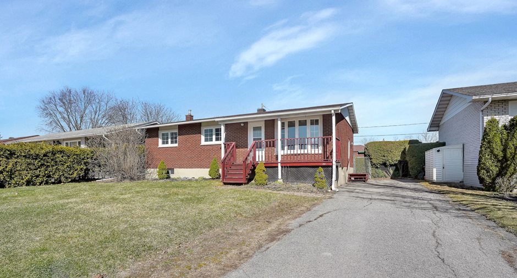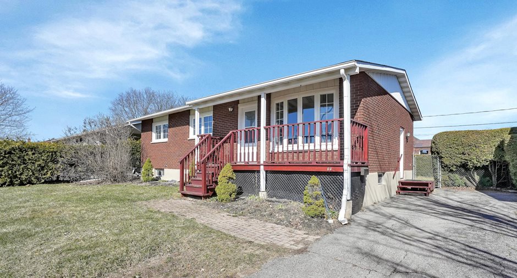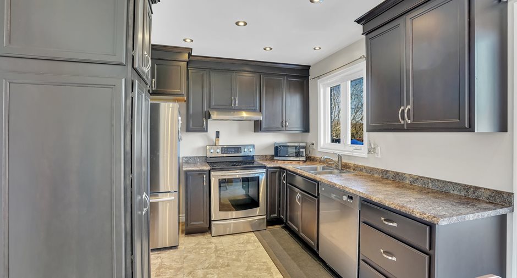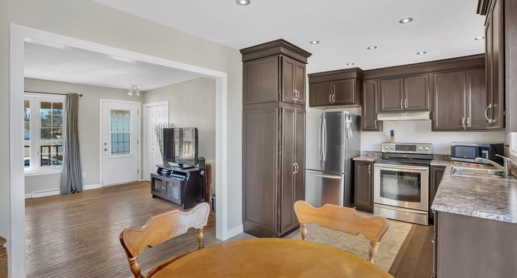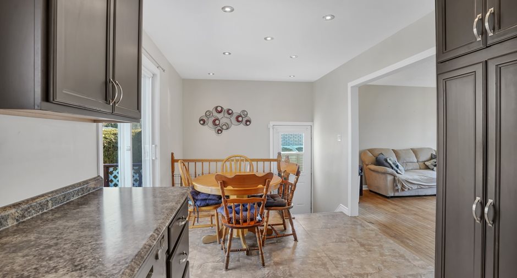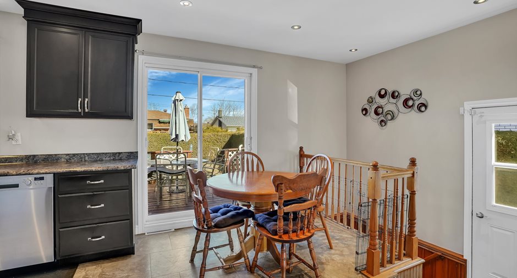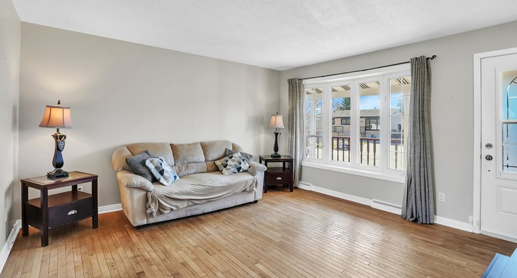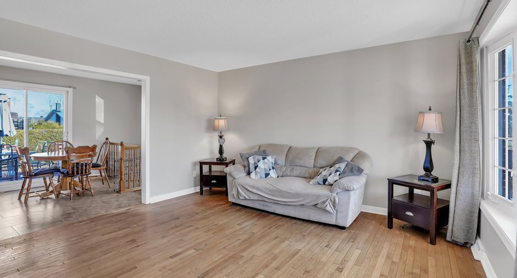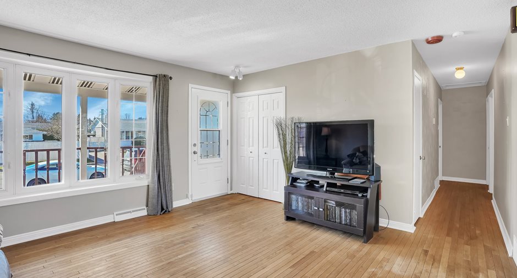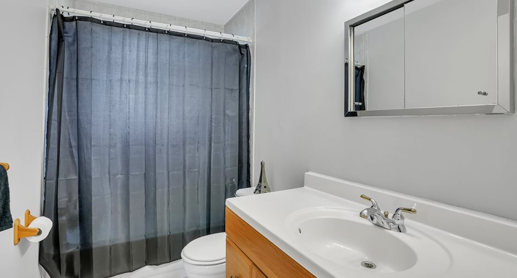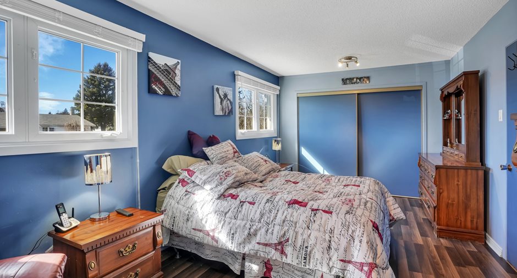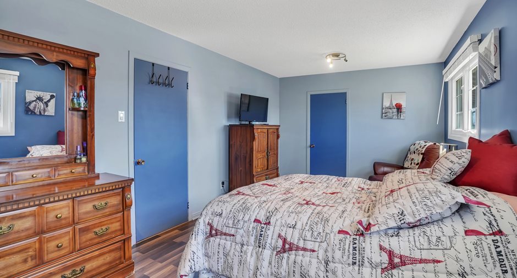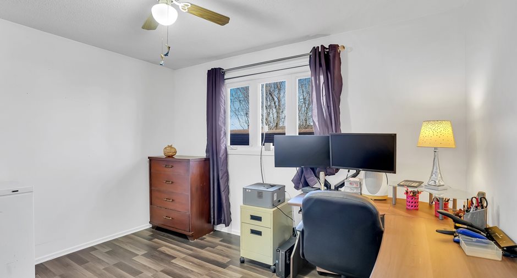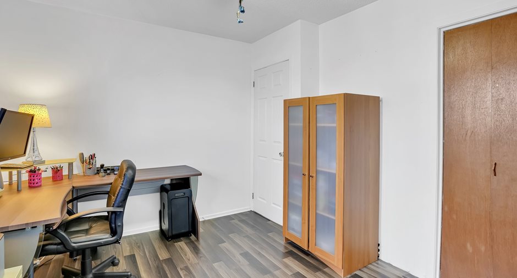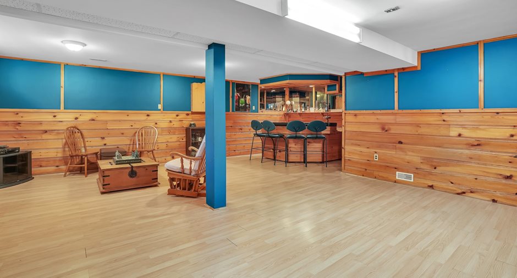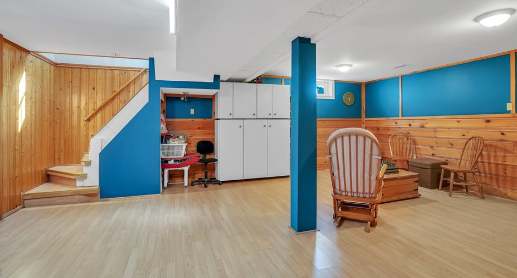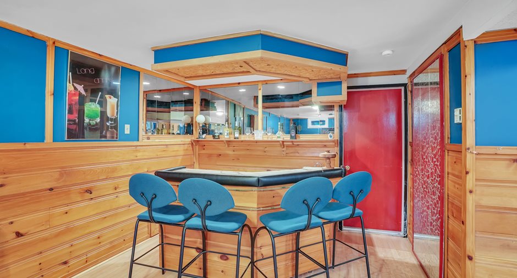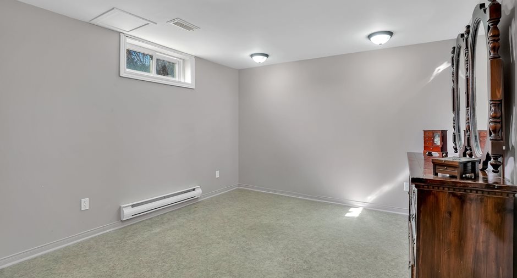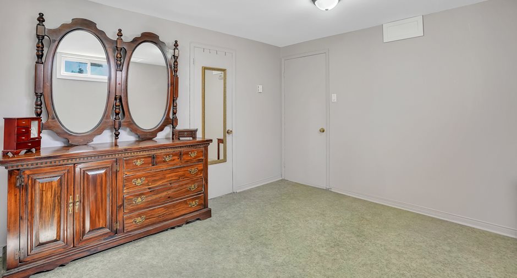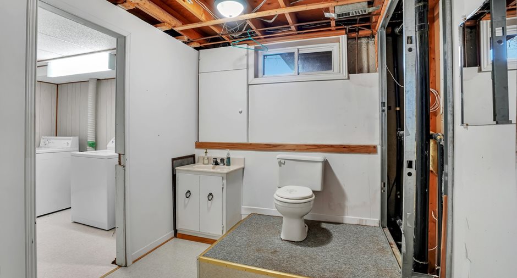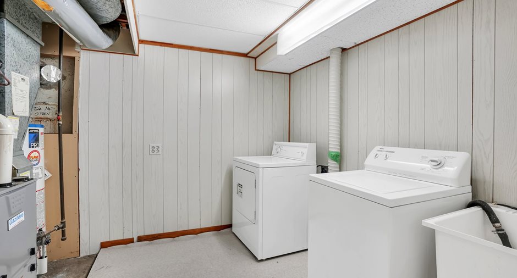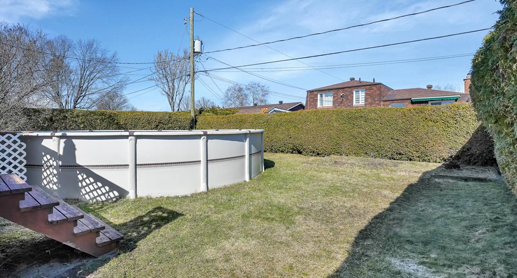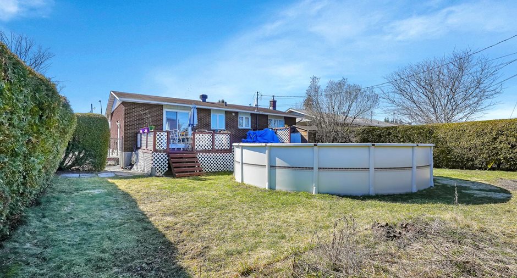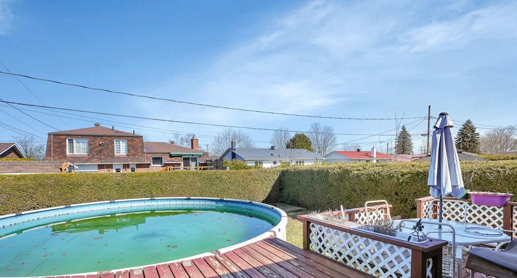Publicity
I AM INTERESTED IN THIS PROPERTY
Certain conditions apply
Presentation
Building and interior
Year of construction
1970
Equipment available
Central air conditioning
Heating system
Air circulation, Electric baseboard units
Heating energy
Bi-energy, Electricity, Natural gas
Basement
Finished basement
Cupboard
Melamine
Window type
Sliding, Crank handle
Windows
PVC
Rental appliances
Furnace, Water heater (1)
Roofing
Asphalt shingles
Land and exterior
Foundation
Poured concrete
Siding
Brick
Driveway
Asphalt
Parking (total)
Outdoor (3)
Pool
Above-ground
Landscaping
Land / Yard lined with hedges
Water supply
Municipality
Sewage system
Municipal sewer
Topography
Flat
Proximity
Highway, Daycare centre, Park - green area, Elementary school, High school, Public transport
Dimensions
Size of building
7.62 m
Depth of land
30.48 m
Depth of building
12.21 m
Land area
557.4 m²
Building area
93.04 m²
Private portion
93.04 m²
Frontage land
18.29 m
Room details
| Room | Level | Dimensions | Ground Cover |
|---|---|---|---|
| Living room | Ground floor | 13' 1" x 14' 7" pi | Wood |
| Kitchen | Ground floor | 9' 7" x 9' 4" pi | Linoleum |
| Dining room | Ground floor | 7' 9" x 9' 2" pi | Linoleum |
| Primary bedroom | Ground floor | 10' 5" x 18' 7" pi | Floating floor |
| Bedroom | Ground floor |
10' 2" x 12' 2" pi
Irregular
|
Floating floor |
| Bathroom | Ground floor | 9' 1" x 5' pi | Ceramic tiles |
| Family room | Basement |
22' 7" x 24' 11" pi
Irregular
|
Floating floor |
| Bedroom | Basement | 12' 3" x 11' 2" pi | Linoleum |
| Washroom | Basement |
11' x 8' 1" pi
Irregular
|
Linoleum |
| Laundry room | Basement | 9' 3" x 8' 3" pi | Linoleum |
Inclusions
Stove, fridge, washer, dryer, microwave, curtains and blinds
Exclusions
Hot water tank, furnace
Taxes and costs
Municipal Taxes (2024)
3200 $
School taxes (2023)
200 $
Total
3400 $
Evaluations (2024)
Building
229 300 $
Land
220 100 $
Total
449 400 $
Additional features
Occupation
90 days
Zoning
Residential
Publicity





