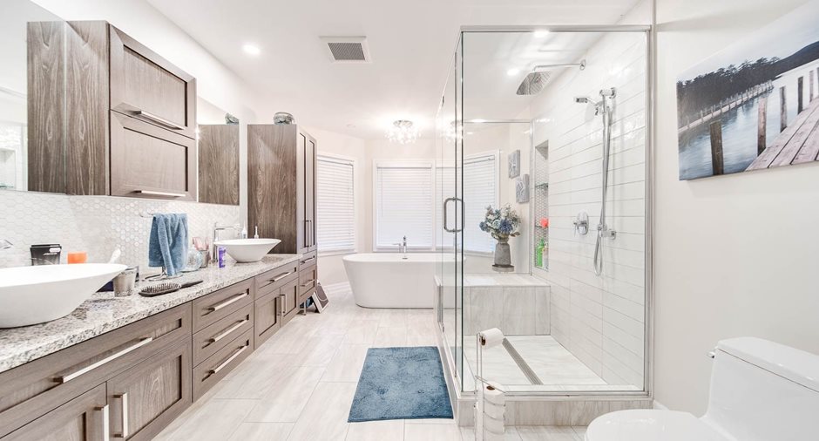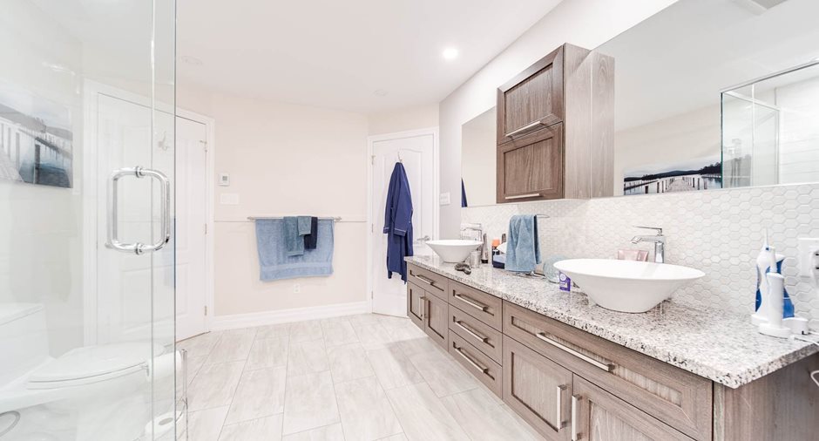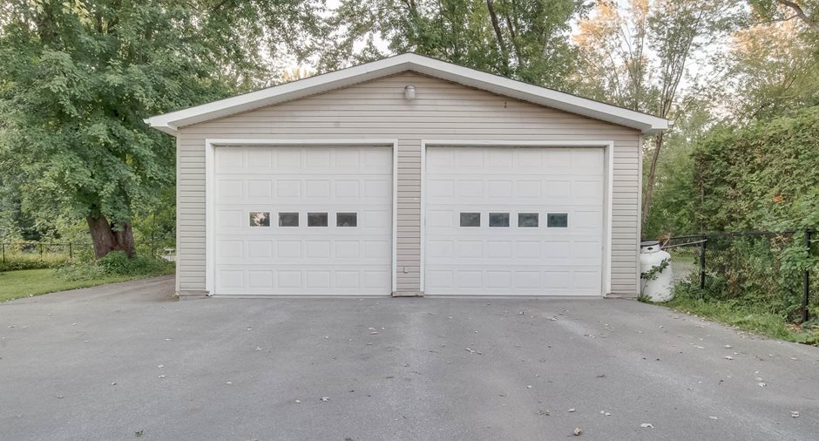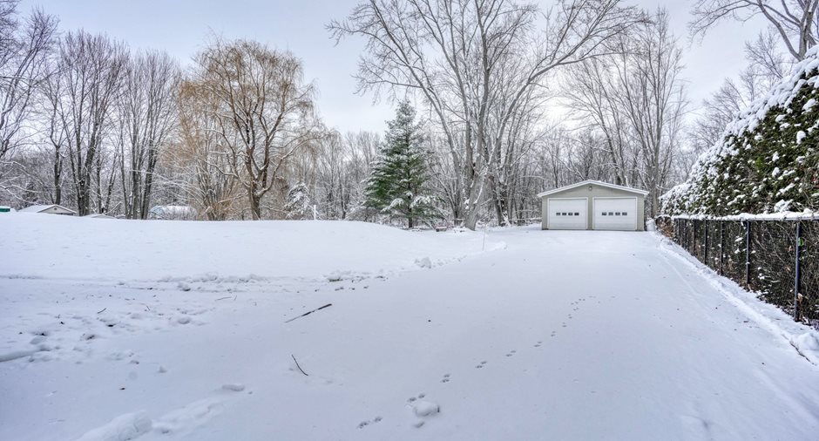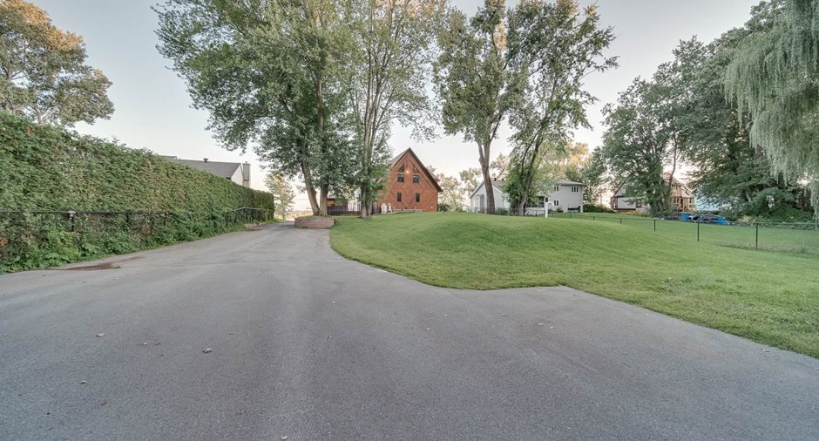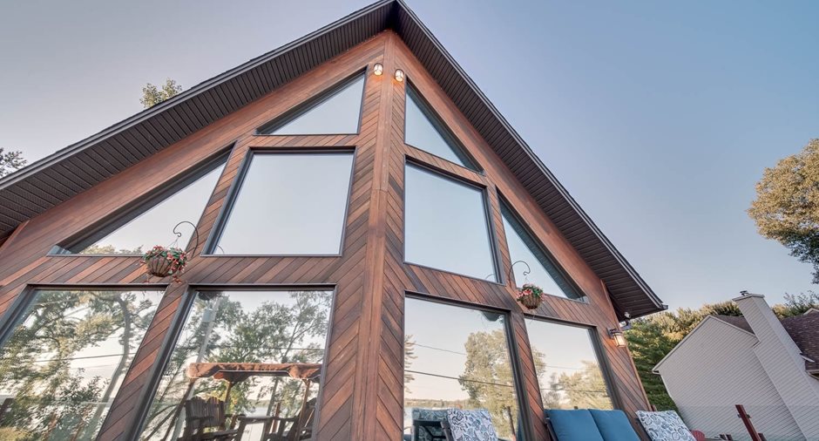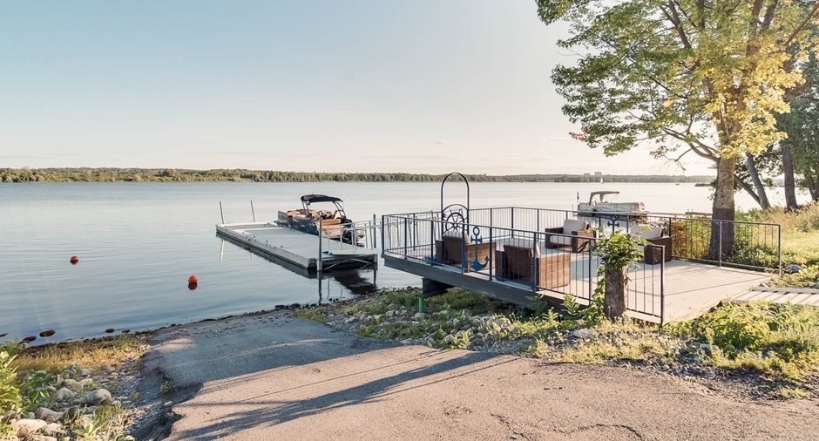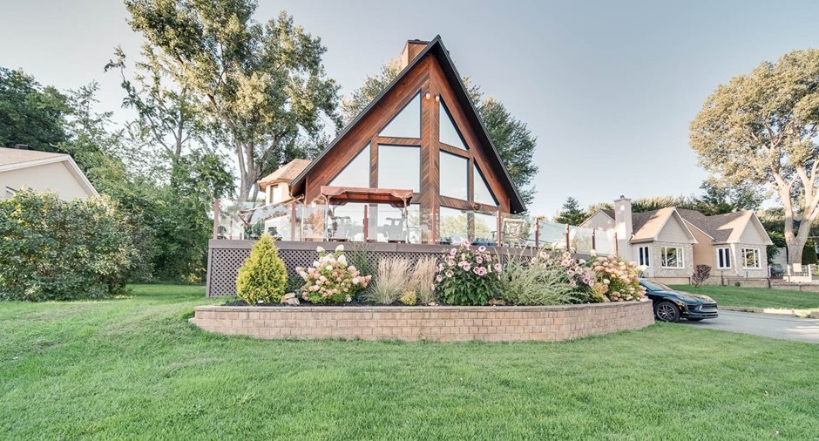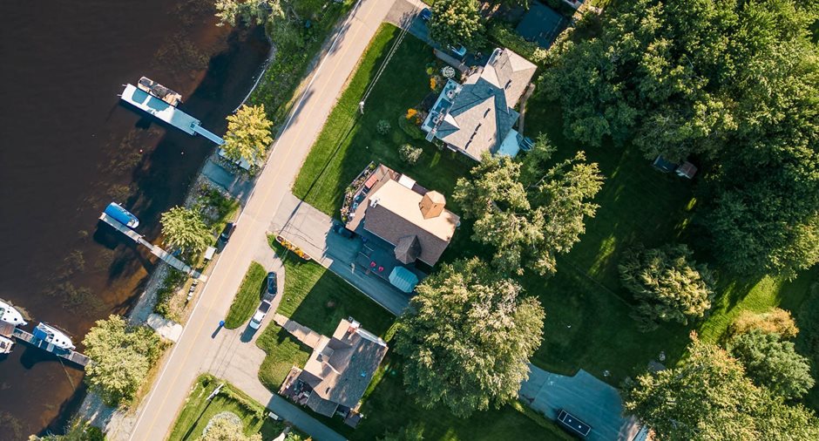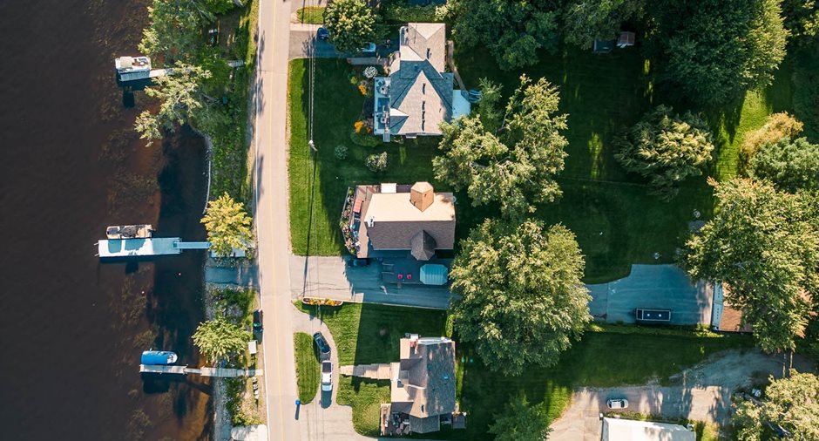
Via Capitale Diamant
Real estate agency

Via Capitale Diamant
Real estate agency
- Geothermal heating system (central air conditioning) with propane back-up included.
- Furnace 2019
- 2020 hydro-kinetic septic system by enviro-step (value $80,000) with new artesian well.
- Central dehumidifier system.
- Central osmosis system with 2 membranes + UV lamp + 400 gallon tank.
- Central vacuum system.
- Outdoor electric awning.
- Paved parking (High-Grade) for several vehicles.
- Garage 50' X 30' fully equipped with heating and insulated (urethane insulation at the bottom of the walls in 2023).
- Ceramic wine cellar.
- 12' X 16' outdoor gazebo on the balcony.
- 3-sided wood fireplace (living room, dining room and kitchen).
- W...
See More ...
| Room | Level | Dimensions | Ground Cover |
|---|---|---|---|
| Kitchen | Ground floor | 21' 3" x 9' 2" pi | Ceramic tiles |
| Dining room | Ground floor | 14' 7" x 12' 7" pi | Wood |
| Dinette | Ground floor | 11' 7" x 11' 2" pi | Ceramic tiles |
| Living room | Ground floor | 25' 10" x 17' 11" pi | Wood |
| Bathroom | Ground floor | 13' 5" x 9' 3" pi | Ceramic tiles |
| Laundry room | Ground floor | 7' 5" x 5' pi | Ceramic tiles |
| Bedroom | Ground floor | 15' 5" x 11' 9" pi | Wood |
| Bedroom | Ground floor | 14' 4" x 11' 9" pi | Wood |
| Primary bedroom | 2nd floor | 25' 10" x 22' 1" pi | Wood |
| Other | 2nd floor | 17' 3" x 9' 3" pi | Wood |
| Bathroom | 2nd floor | 17' 1" x 9' 3" pi | Ceramic tiles |
| Playroom | Basement | 14' 0" x 10' 5" pi |
Other
epoxy
|
| Family room | Basement | 11' 0" x 28' 0" pi |
Other
epoxy
|
| Bedroom | Basement | 14' 0" x 12' 0" pi |
Other
epoxy
|
| Bedroom | Basement | 15' 0" x 12' 0" pi |
Other
epoxy
|
| Storage | Basement | 12' 0" x 7' 0" pi |
Other
epoxy
|
| Bathroom | Basement | 10' 5" x 8' 0" pi |
Other
epoxy
|
































