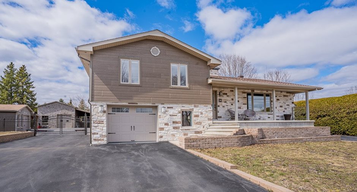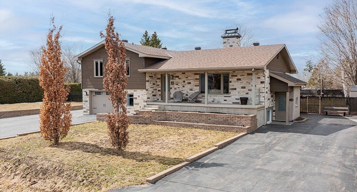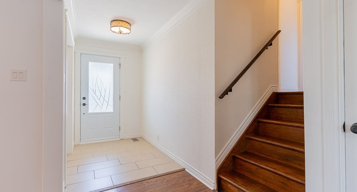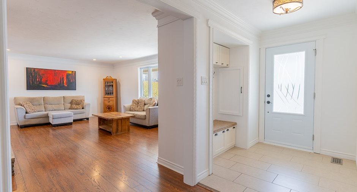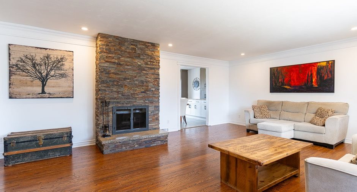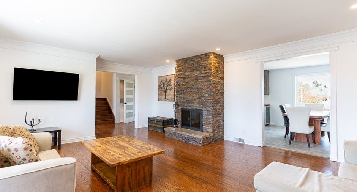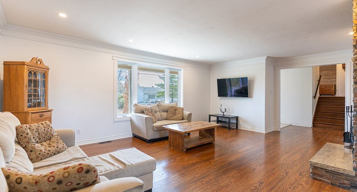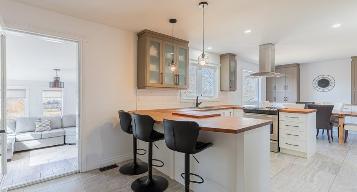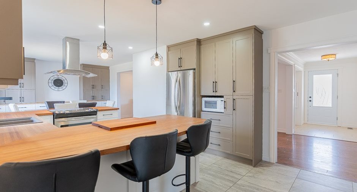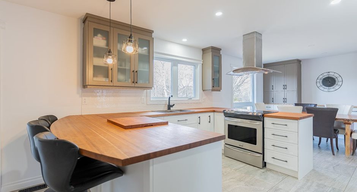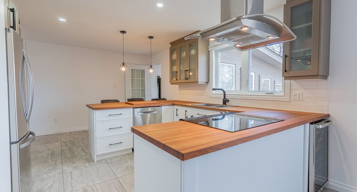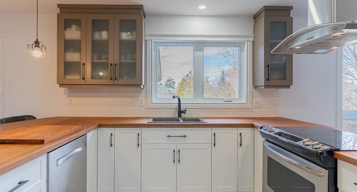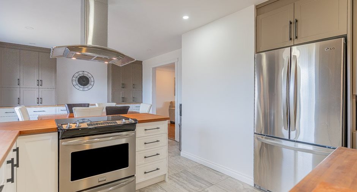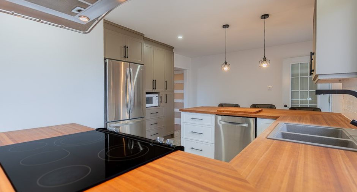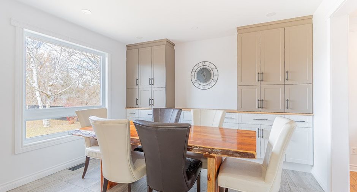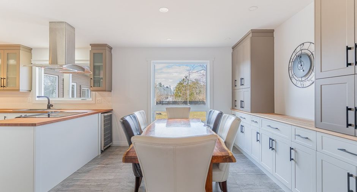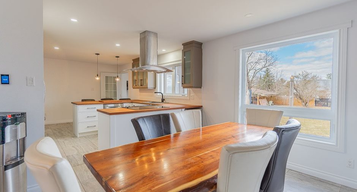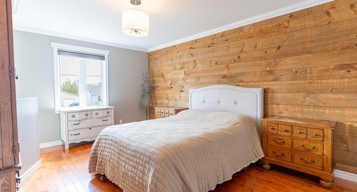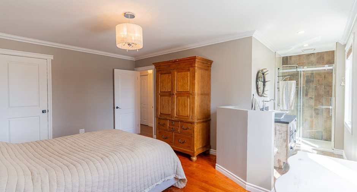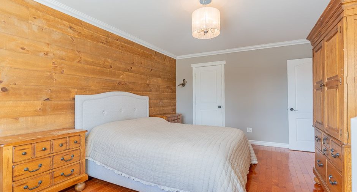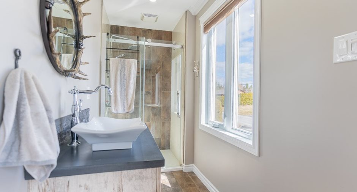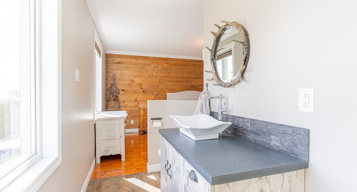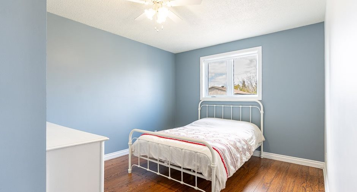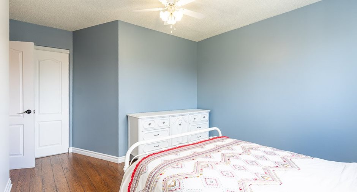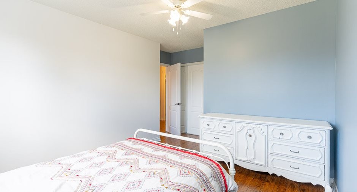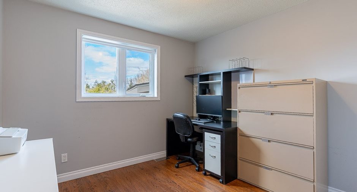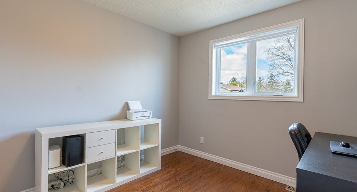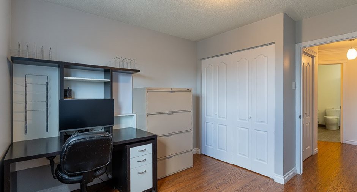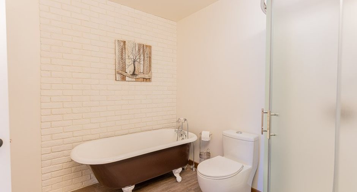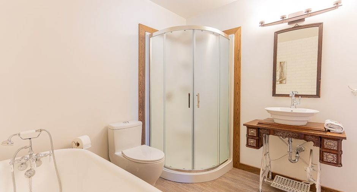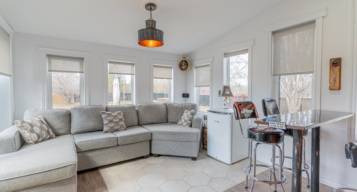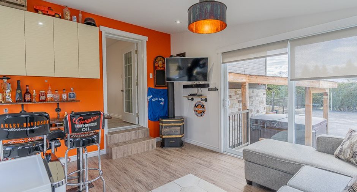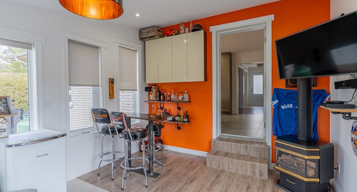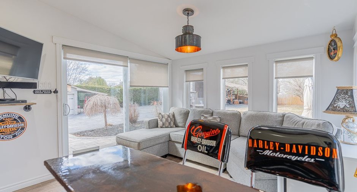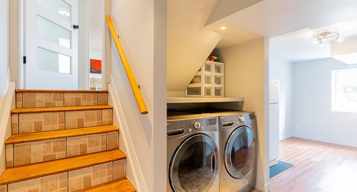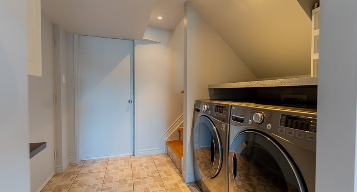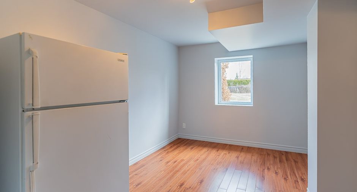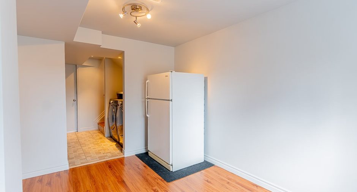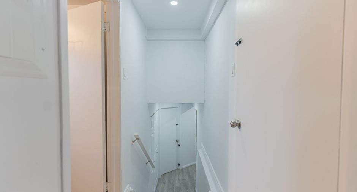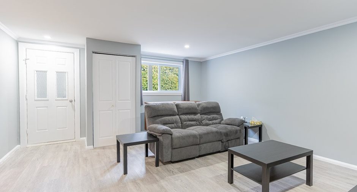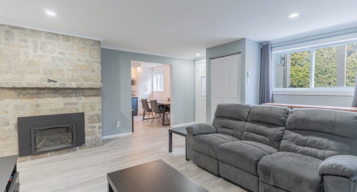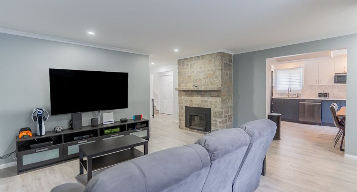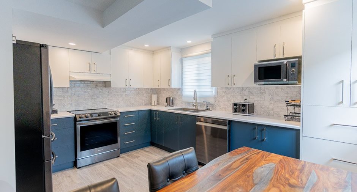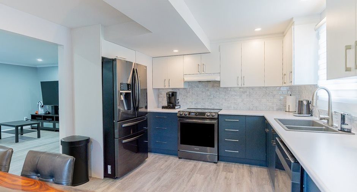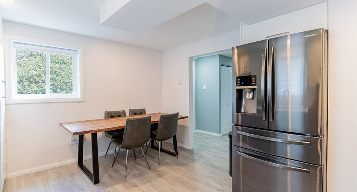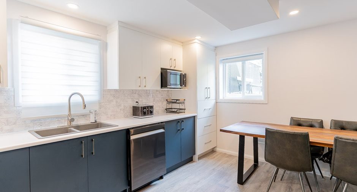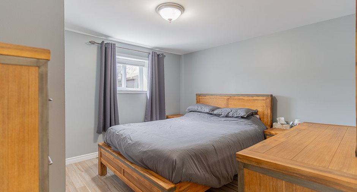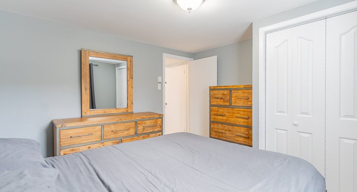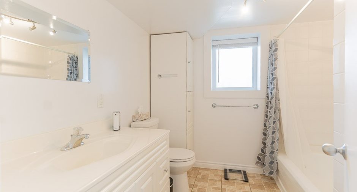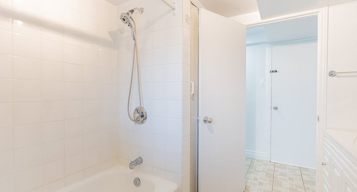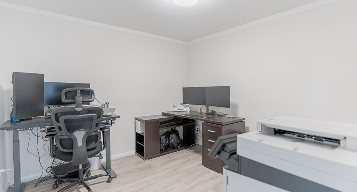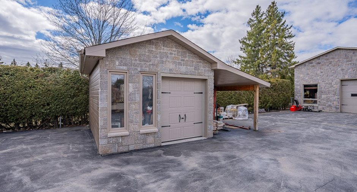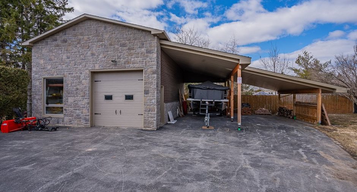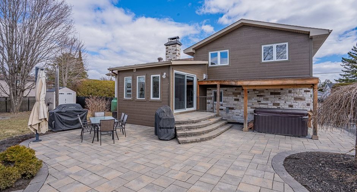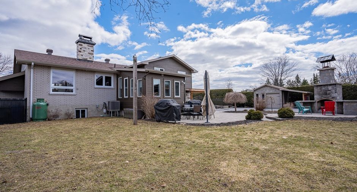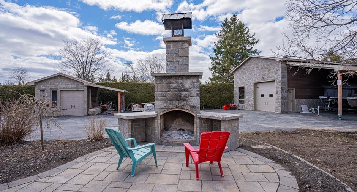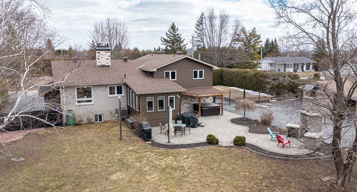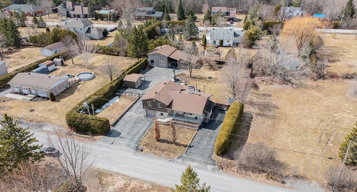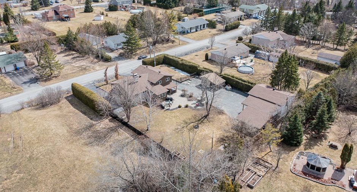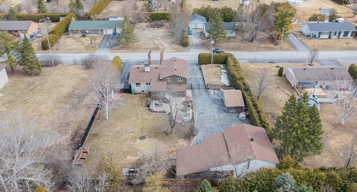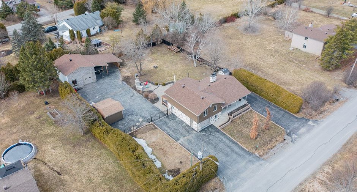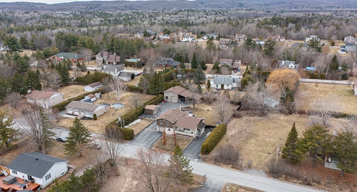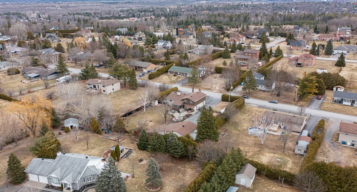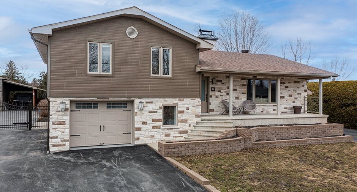Publicity
No: 19665640
I AM INTERESTED IN THIS PROPERTY

Christine Thibeault
Residential and Commercial Real Estate Broker
Via Capitale Diamant
Real estate agency
Certain conditions apply
Presentation
Addendum
Oil heating for the garage
Building and interior
Year of construction
1968
Equipment available
Central air conditioning, Electric garage door
Bathroom / Washroom
Adjoining to the master bedroom, Separate shower
Heating system
Air circulation
Hearth stove
propane, Wood fireplace, Gaz fireplace, Gas stove
Heating energy
Electricity
Basement
6 feet and over, Separate entrance, Finished basement
Cupboard
Laminated, Thermoplastic
Window type
Crank handle
Windows
PVC
Roofing
Asphalt shingles
Land and exterior
Foundation
Concrete block
Siding
Wood, Stone
Garage
Detached
Carport
Detached, Double width or more
Driveway
Asphalt, Double width or more
Parking (total)
Carport (2), Outdoor (10), Garage (1)
Landscaping
Fenced, Landscape
Water supply
2 puits de surface, Ground-level well
Sewage system
Nous attendons la conformité des installations, Purification field, Sealed septic tank
Topography
Flat
Proximity
Highway, Daycare centre, Park - green area, Elementary school, Public transport
Dimensions
Size of building
15.42 m
Depth of land
53.34 m
Depth of building
10.55 m
Land area
2024.1 m²
Frontage land
37.95 m
Private portion
1700 pi²
Room details
Unité 1
Unité 2
| Room | Level | Dimensions | Ground Cover |
|---|---|---|---|
| Bedroom | Basement |
10' 9" x 11' 5" pi
Irregular
|
Floating floor |
| Bathroom | Basement | 7' 10" x 7' 11" pi | Ceramic tiles |
| Office |
Other
Basement 2
|
10' x 9' 11" pi | Floating floor |
| Kitchen |
Other
Basement 2
|
11' 5" x 13' 11" pi | Floating floor |
|
Living room
gas fireplace
|
Other
Basement 2
|
15' 11" x 15' 8" pi | Floating floor |
| Other |
Other
Basement 2
|
10' 5" x 12' pi | Concrete |
| Room | Level | Dimensions | Ground Cover |
|---|---|---|---|
| Hallway | Garden level | 7' 3" x 5' 1" pi | Ceramic tiles |
| Living room | Garden level |
22' 2" x 15' 4" pi
Irregular
|
Floating floor |
| Kitchen | Ground floor | 11' 11" x 16' 6" pi | Ceramic tiles |
| Dining room | Ground floor | 11' 11" x 11' pi | Ceramic tiles |
| Family room | Garden level | 13' x 11' pi | Ceramic tiles |
|
Primary bedroom
walk-in
|
Ground floor | 11' 11" x 16' 2" pi | Wood |
| Bathroom | Ground floor | 8' 6" x 4' 4" pi | Ceramic tiles |
| Bedroom | Ground floor |
9' 6" x 10' 1" pi
Irregular
|
Floating floor |
| Bedroom | Ground floor |
11' x 10' 5" pi
Irregular
|
Floating floor |
| Bathroom | Ground floor | 8' 6" x 7' 8" pi | Ceramic tiles |
| Laundry room | Basement | 8' 3" x 4' 7" pi | Ceramic tiles |
| Office | Basement | 11' 7" x 8' 5" pi | Floating floor |
Inclusions
Garage door opener, electric fence controller, blinds, furnace, 2 television stands, bar in the family room, gas fireplace in the family room.
Exclusions
Chairs in the family room and lighting fixture, appliances, propane tank rented.
Taxes and costs
Municipal Taxes (2024)
4587 $
School taxes (2024)
453 $
Total
5040 $
Evaluations (2024)
Building
607 400 $
Land
150 700 $
Total
758 100 $
Additional features
Distinctive features
Cul-de-sac, Intergeneration
Zoning
Residential
Publicity





