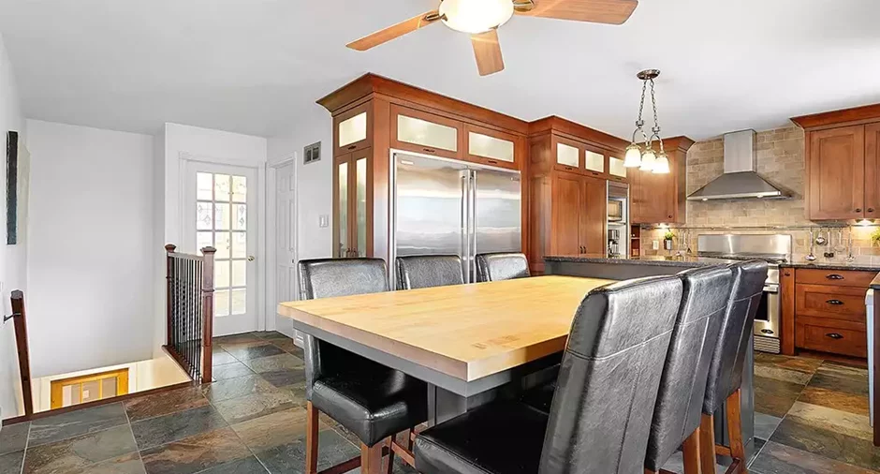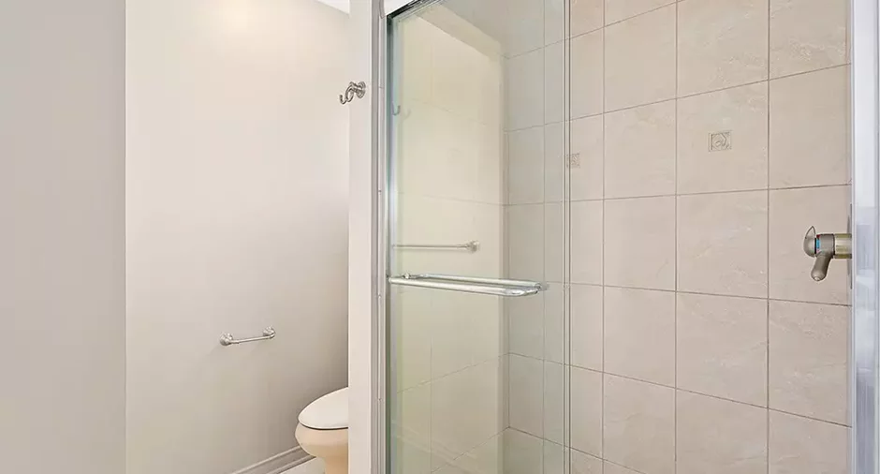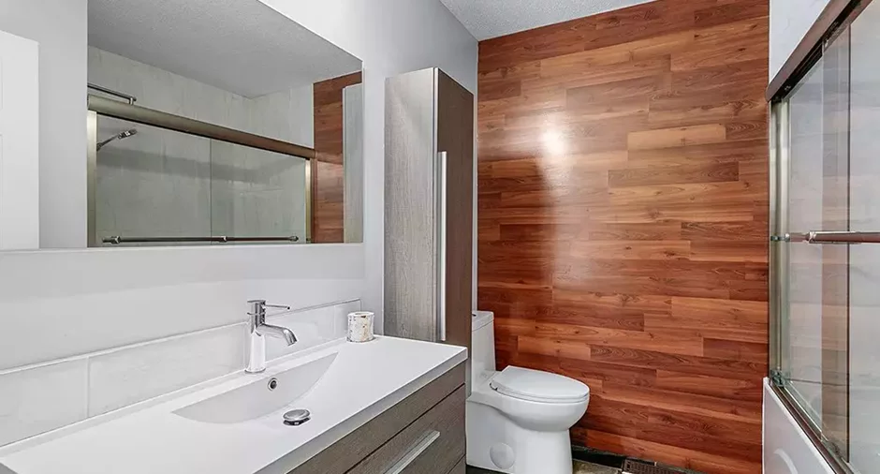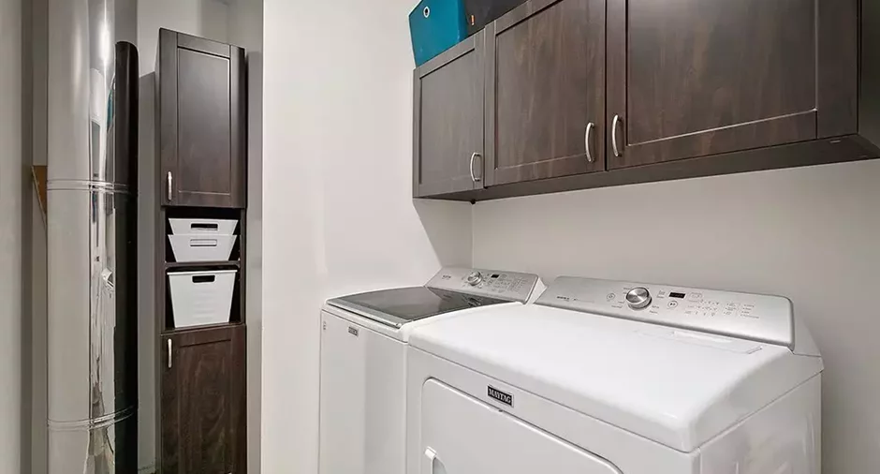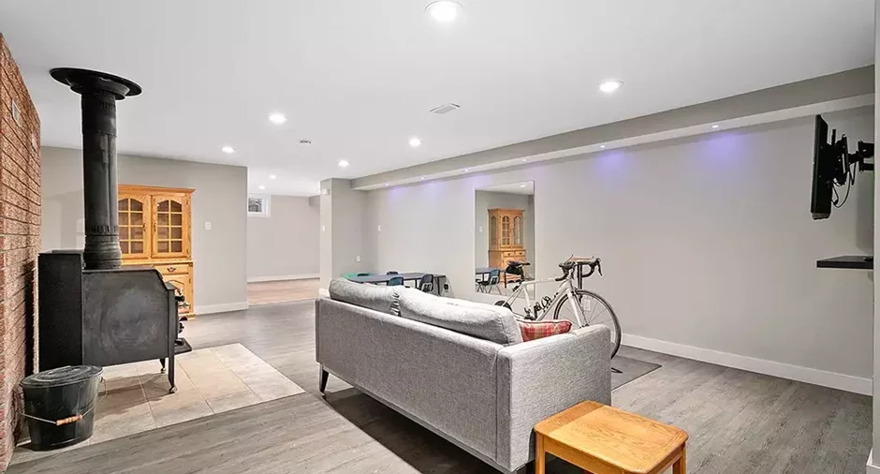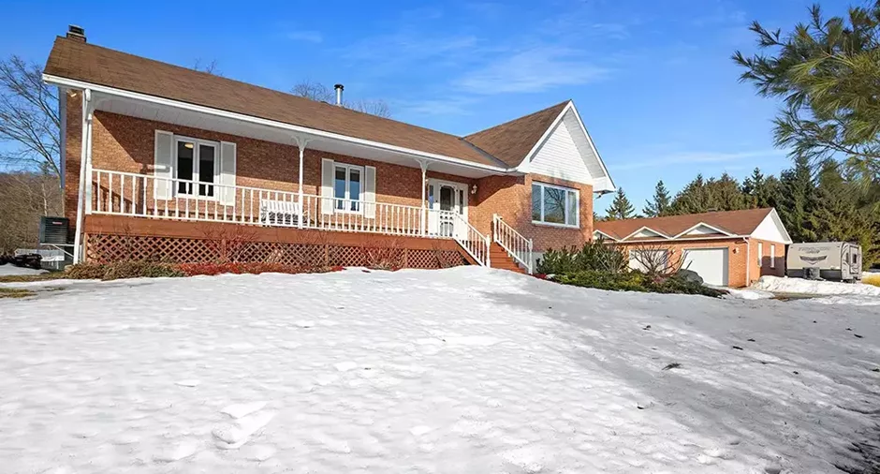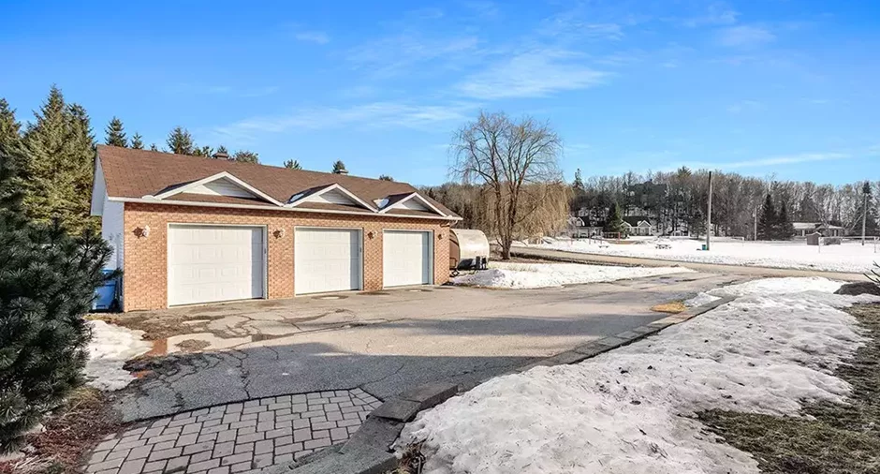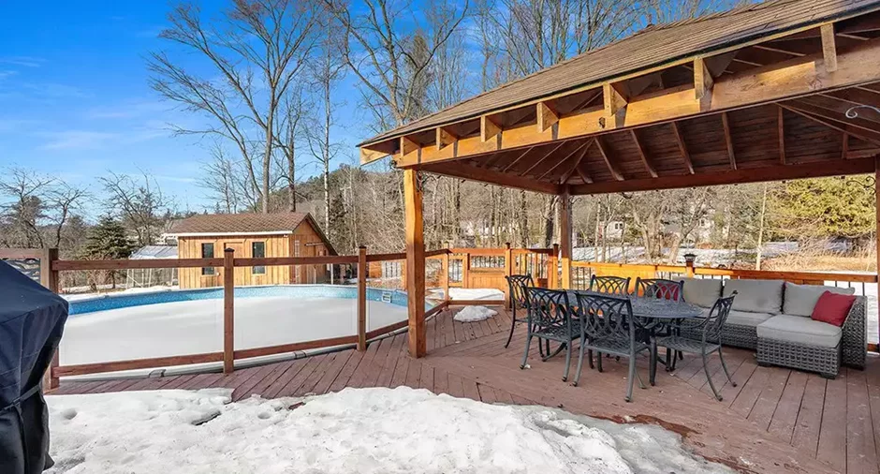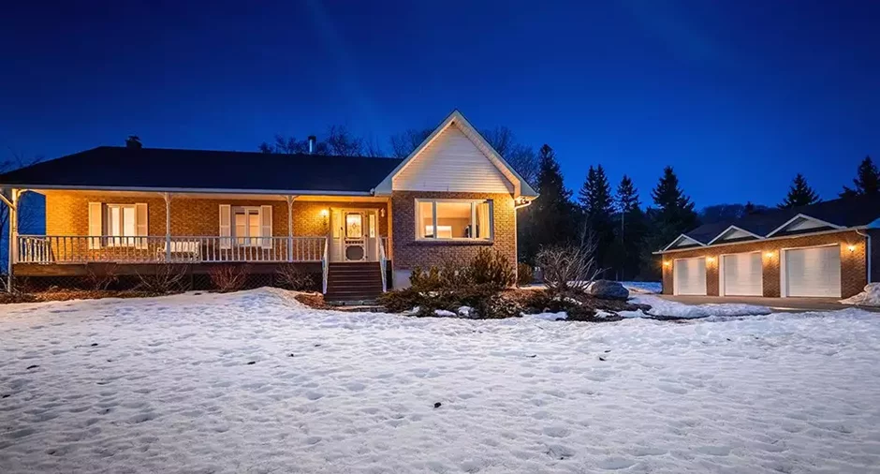** CANTLEY - Large lot 10min from Alonzo bridge **
+ Large wooded lot of 5,323 sq.m. (1.3 acres)
+ Distinctive property near Gatineau
+ 3 bedrooms and 2 bathrooms on main floor
+ Three-door detached garage
+ Built: 1989
+ Bungalow on 177 sq.m. (1905 sq.ft.)
+ Elegant kitchen on wood/granite
+ Central island with built-in table and butcher's block
+ Industrial-style gas stove
+ Built-in fridge-freezer included
+ Separate dining room opening onto living room
+ Hardwood and tile flooring on main floor
+ Sunny master bedroom with walk-in closet and exterior access
+ Large ensuite bathroom with whirlpool tub
+ Separate shower with glass doors
+...
See More ...
| Room | Level | Dimensions | Ground Cover |
|---|---|---|---|
| Hallway | Ground floor | 4,06 x 2,63 M | Ceramic tiles |
| Living room | Ground floor | 5,17 x 3,93 M | Wood |
| Dining room | Ground floor | 2,95 x 4,16 M | Wood |
| Kitchen | Ground floor | 6,30 x 3,41 M | Ceramic tiles |
| Laundry room | Ground floor | 1,79 x 1,67 M | Ceramic tiles |
|
Hallway
rear
|
Ground floor | 2,92 x 2,51 M | Ceramic tiles |
| Bathroom | Ground floor | 2,45 x 2,40 M | Ceramic tiles |
|
Bedroom
front 1
|
Ground floor | 3,05 x 3,49 M | Wood |
|
Bedroom
front 2
|
Ground floor | 4,19 x 3,04 M | Wood |
|
Primary bedroom
rear access
|
Ground floor | 5,14 x 3,65 M | Wood |
|
Bathroom
attenante
|
Ground floor | 6,14 x 2,11 M | Ceramic tiles |
|
Walk-in closet
mb
|
Ground floor | 1,51 x 1,51 M | |
|
Family room
wood stove
|
Basement | 7,87 x 4,89 M | Floating floor |
| Workshop | Basement | 3,74 x 3,57 M | Floating floor |
|
Bedroom
bs 1
|
Basement | 3,85 x 3,55 M | Floating floor |
|
Bedroom
bs 2
|
Basement | 7,31 x 2,42 M | Floating floor |
| Walk-in closet | Basement | 1,95 x 2,86 M | Concrete |
| Office | Basement | 4,82 x 4,75 M | Floating floor |
| Bathroom | Basement | 2,80 x 2,88 M | Ceramic tiles |
|
Workshop
mech
|
Basement | 5,00 x 5,00 M | Concrete |













