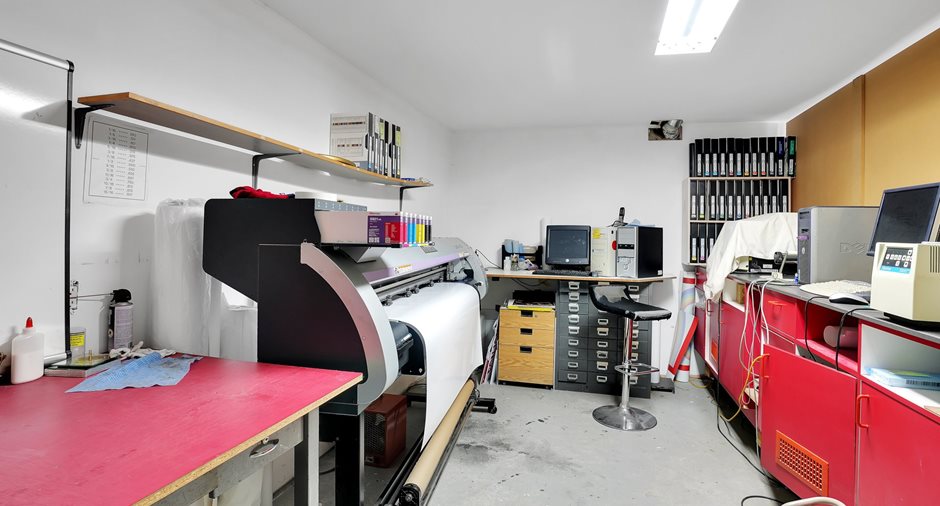Publicity
No: 26970571
I AM INTERESTED IN THIS PROPERTY

Michel Lafleur
Certified Residential and Commercial Real Estate Broker AEO
Via Capitale Diamant
Real estate agency

Marc Junior Lafleur
Residential and Commercial Real Estate Broker
Via Capitale Diamant
Real estate agency
Certain conditions apply
Presentation
Addendum
- 38x38 bungalow
- The Workshop was built in 2002 and the second part in 2008. Oil heating and electricity.
- The adjacent Workshop of 81x33 has 2 floors with an integrated garage for 6 vehicles (4500 sf).
- Large lot
Building and interior
Heating system
Air circulation, Electric baseboard units
Heating energy
Electrical furnace, Electricity
Basement
Partially finished
Basement foundation
Concrete slab on the ground
Windows
Aluminum, PVC
Rental appliances
Water heater (1)
Roofing
Asphalt shingles
Land and exterior
Foundation
Concrete block
Driveway
Not Paved
Parking (total)
Outdoor (20)
Water supply
Artesian well
Sewage system
Purification field, Septic tank
Proximity
Highway, Public transport
Dimensions
Size of building
38 pi
Land area
4366.9 m²
Depth of building
28 pi
Private portion
1000 pi²
Room details
| Room | Level | Dimensions | Ground Cover |
|---|---|---|---|
| Kitchen | Ground floor | 12' x 13' pi |
Other
Pine floor
|
| Dining room | Ground floor | 21' x 11' pi |
Other
Pine floor
|
| Living room | Ground floor | 11' 7" x 13' pi |
Other
Pine floor
|
| Primary bedroom | Ground floor | 11' x 10' pi |
Other
Pine floor
|
| Bathroom | Ground floor | 11' x 6' pi | Ceramic tiles |
| Family room | Basement | 14' 2" x 12' pi | Carpet |
| Bedroom | Basement | 10' x 14' pi | Carpet |
| Workshop | Basement | 19' 5" x 12' pi |
Other
Cement
|
Inclusions
Stove, fridge, washer, dryer, freezer. Conference table and chairs (workshop), electric fireplace and bar as well as a trailer (cube van) outside.
Taxes and costs
Municipal Taxes (2024)
6191 $
School taxes (2023)
393 $
Total
6584 $
Evaluations (2024)
Building
337 200 $
Land
112 400 $
Total
449 600 $
Notices
Sold without legal warranty of quality, at the purchaser's own risk.
Additional features
Occupation
90 days
Zoning
Commercial, Residential
Publicity













































