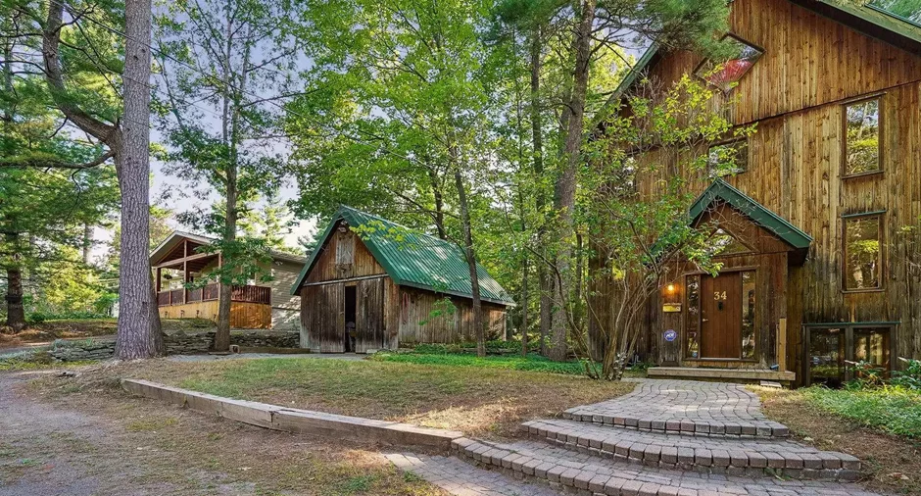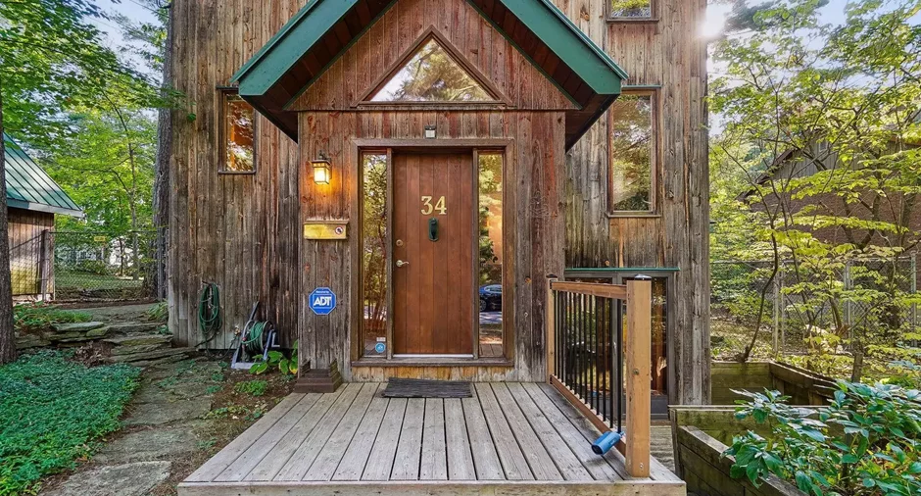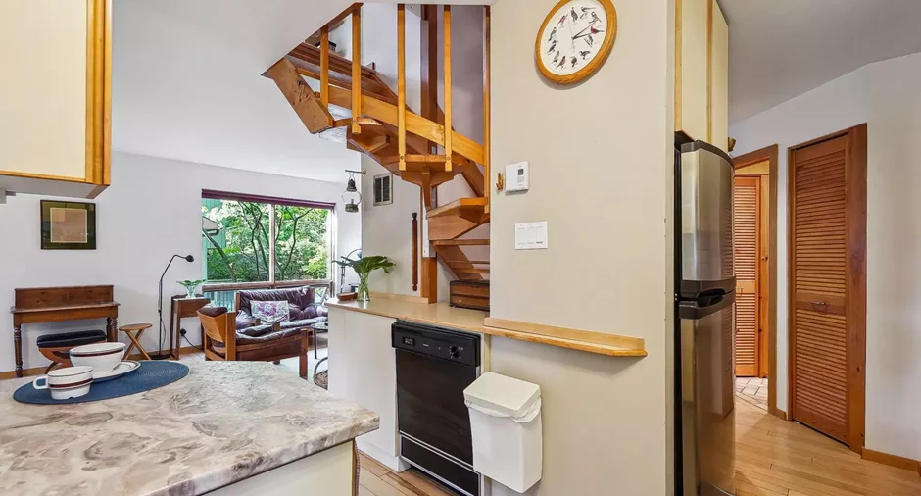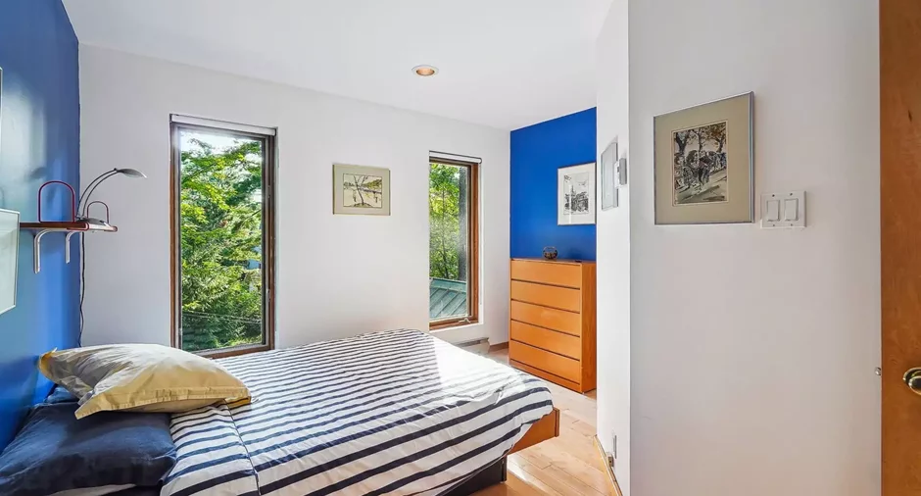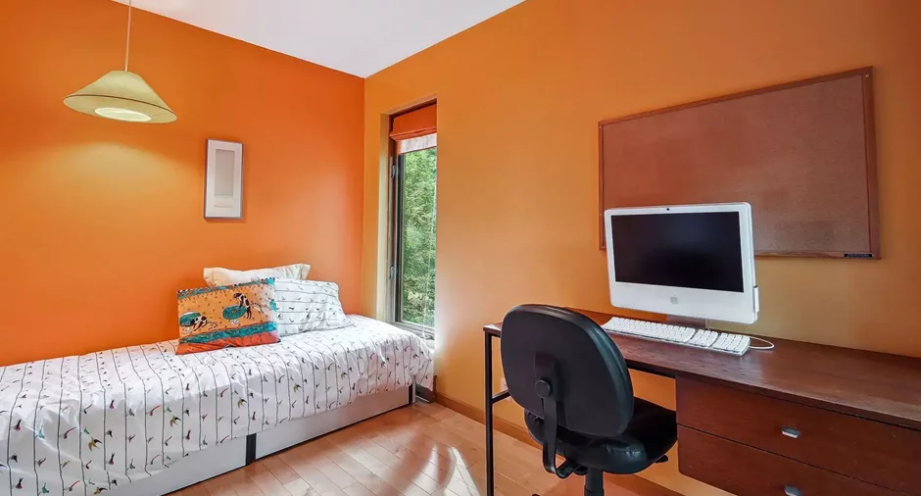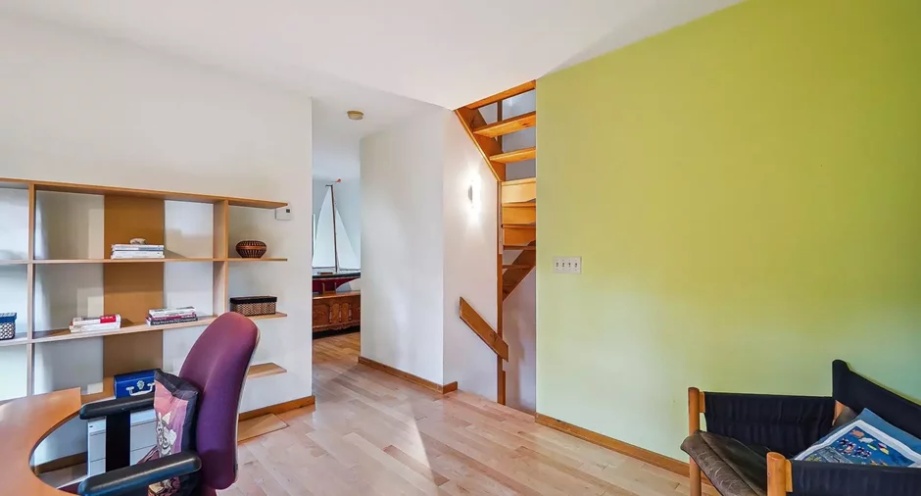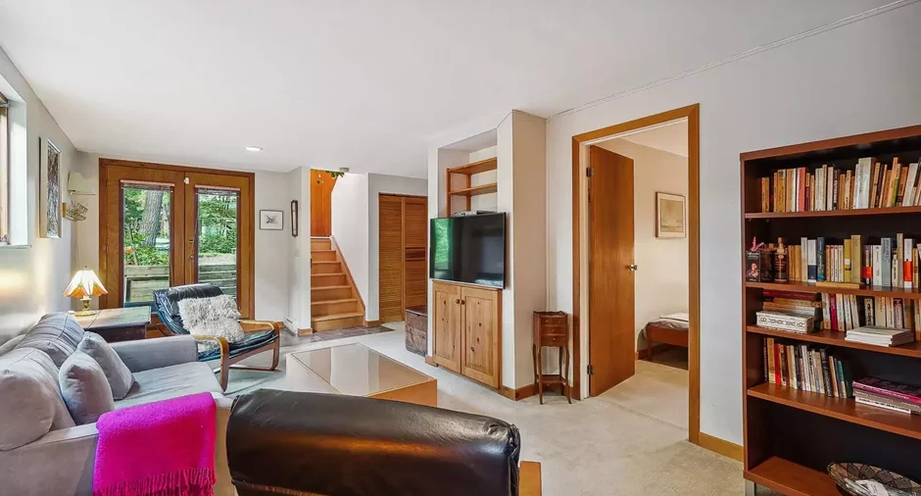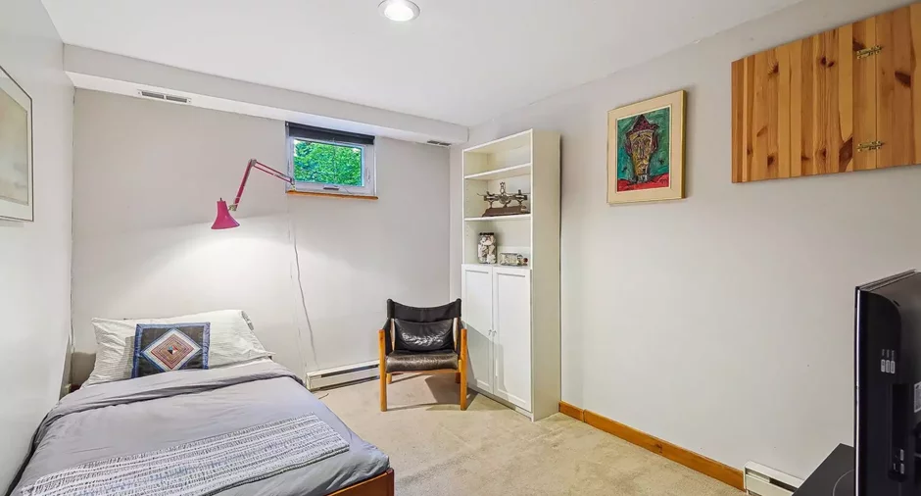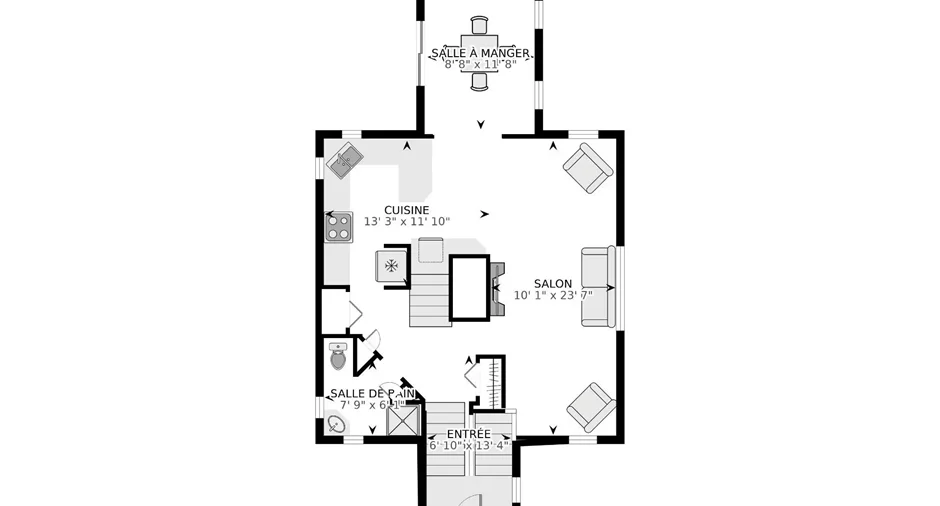
Via Capitale Diamant
Real estate agency
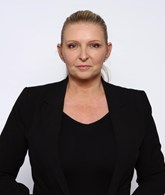
Via Capitale Diamant
Real estate agency
Walk into a bright and spacious foyer leading you to the first level of the home into the living room. Cosy up to its wood fireplace and stunning large windowns offering you a curtin of trees. Open concept to the originality of fonctional kitchen where glips of the harwood semi circular stairs can be seen. Dine surounded by nature in this beautiful dining room extension. Let's take a walk up the stairs to the second level where the perfect at home office is located for remote work overlooking more trees. 2 bedrooms and one full bathroom are also located on the second level. Niched up to the third level is your own private master bedroom and a...
See More ...
| Room | Level | Dimensions | Ground Cover |
|---|---|---|---|
|
Living room
Wood firplace
|
Ground floor | 10' 1" x 22' 9" pi | Wood |
| Dining room | Ground floor | 8' 8" x 11' 3" pi | Wood |
| Kitchen | Ground floor |
8' 8" x 11' pi
Irregular
|
Other
Cork
|
| Bathroom | Ground floor |
5' 8" x 7' 4" pi
Irregular
|
Ceramic tiles |
| Office | 2nd floor | 10' 8" x 11' 2" pi | Wood |
| Bedroom | 2nd floor | 7' x 11' 2" pi | Wood |
| Bedroom | 2nd floor |
11' 8" x 9' pi
Irregular
|
Wood |
| Bathroom | 2nd floor | 7' 5" x 7' 9" pi | Linoleum |
| Primary bedroom | 3rd floor |
9' 3" x 9' 8" pi
Irregular
|
Wood |
| Bathroom | 3rd floor |
12' x 13' pi
Irregular
|
Wood |
| Family room | Basement | 11' x 22' 9" pi | Carpet |
| Bedroom | Basement | 9' 3" x 11' 3" pi | Carpet |
| Laundry room | Basement | 8' x 11' 9" pi | Linoleum |
| Hallway | Ground floor | 6' x 8' pi | Ceramic tiles |





