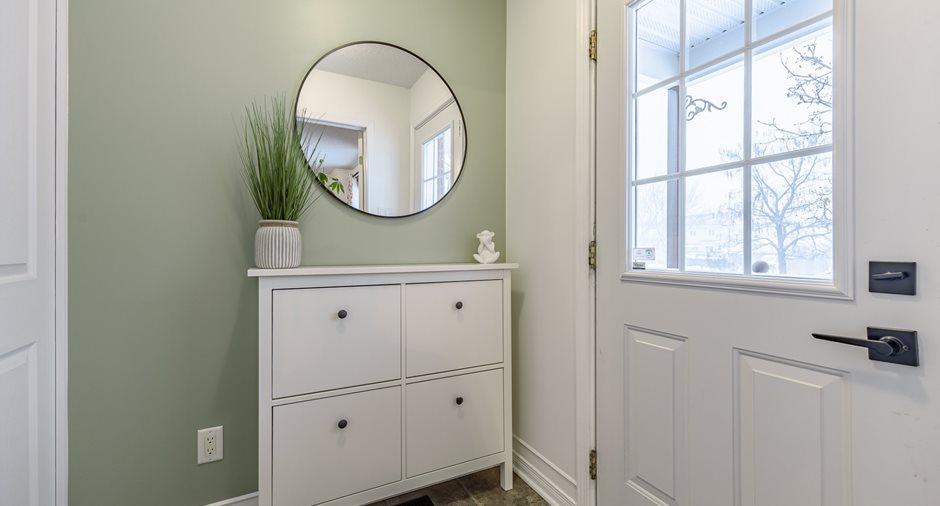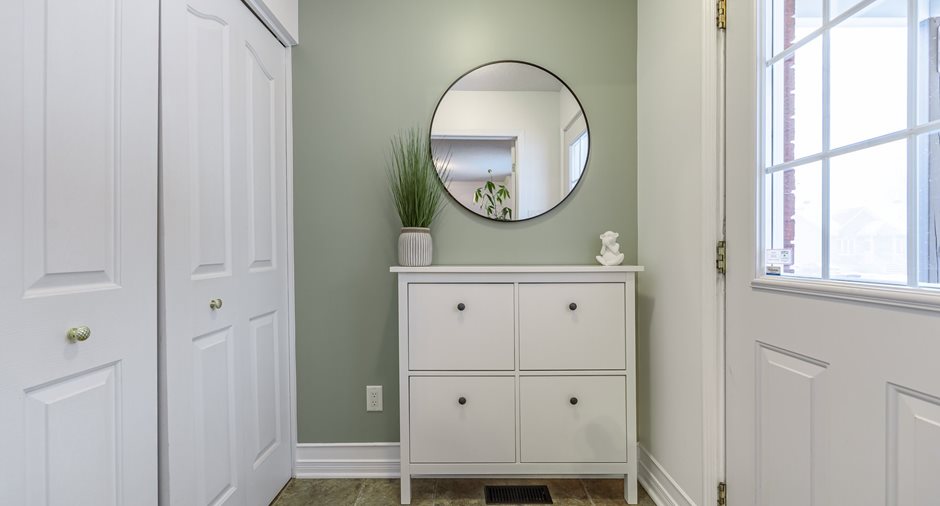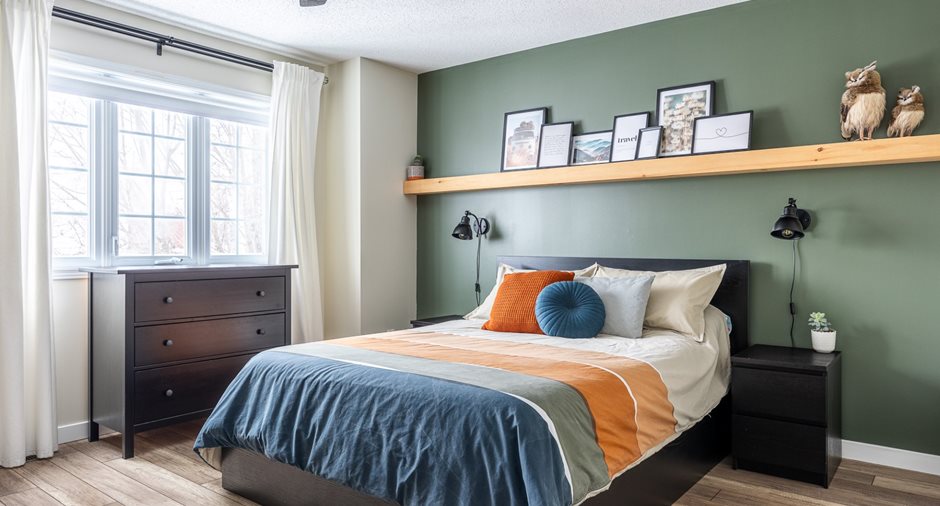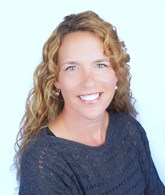Publicity
I AM INTERESTED IN THIS PROPERTY
Certain conditions apply
Presentation
Addendum
WOW! over $40,000 in renovations.
- Full kitchen
- Powder room
- Bathroom
- Floor covering
- Salt pool
- New rear balcony
- Freshly painted
Close to all services, schools, grocery stores, daycare, gas stations, stores and under 10km from Pont-Champlain.
Building and interior
Year of construction
2004
Equipment available
Central air conditioning, Alarm system
Heating system
Air circulation
Heating energy
Natural gas
Basement
6 feet and over, Finished basement
Window type
Crank handle
Windows
PVC
Roofing
Asphalt shingles
Land and exterior
Foundation
Poured concrete
Siding
Brick, Vinyl
Driveway
Asphalt
Parking (total)
Outdoor (3)
Landscaping
Fenced, Landscape
Water supply
Municipality
Sewage system
Municipal sewer
Topography
Flat
Proximity
Highway, Daycare centre, Golf, Park - green area, Bicycle path, Elementary school, High school, Public transport
Dimensions
Size of building
6.78 m
Depth of land
31 m
Depth of building
9.52 m
Land area
330 m²
Building area
63.25 m²
Private portion
126.49 m²
Frontage land
10.64 m
Room details
| Room | Level | Dimensions | Ground Cover |
|---|---|---|---|
| Hallway | Ground floor | 5' 5" x 5' pi | Ceramic tiles |
| Living room | Ground floor | 15' 4" x 12' 1" pi |
Other
Vinyle
|
| Washroom | Ground floor | 5' 9" x 5' 3" pi |
Other
Vinyle
|
| Kitchen | Ground floor | 11' 11" x 10' pi |
Other
Vinyle
|
| Dining room | Ground floor | 11' 2" x 10' 10" pi |
Other
Vinyle
|
| Primary bedroom | 2nd floor | 13' 11" x 12' 7" pi | Floating floor |
| Walk-in closet | 2nd floor | 6' x 5' 9" pi | Floating floor |
| Bathroom | 2nd floor | 11' 8" x 7' 2" pi | Ceramic tiles |
| Bedroom | 2nd floor |
10' 3" x 10' 1" pi
Irregular
|
Floating floor |
| Bedroom | 2nd floor |
10' 2" x 10' 1" pi
Irregular
|
Floating floor |
| Family room | Basement | 20' 3" x 11' 11" pi | Floating floor |
| Office | Basement | 12' 6" x 7' 5" pi | Floating floor |
|
Storage
Salle de lavage
|
Basement | 20' 3" x 10' 9" pi | Concrete |
Inclusions
Dishwashers, furnaces, curtains, blinds, lighting, smart thermostats and camera nest, sheds, pools and accessories.
Exclusions
Water heater, bedroom shelf and 2 lights on bedroom wall. Mirror and white cabinet in entrance hall.
Taxes and costs
Municipal Taxes (2023)
3076 $
School taxes (2023)
217 $
Total
3293 $
Monthly fees
Energy cost
182 $
Evaluations (2022)
Building
287 800 $
Land
165 000 $
Total
452 800 $
Additional features
Distinctive features
No neighbours in the back
Occupation
2024-05-01
Zoning
Residential
Publicity



































