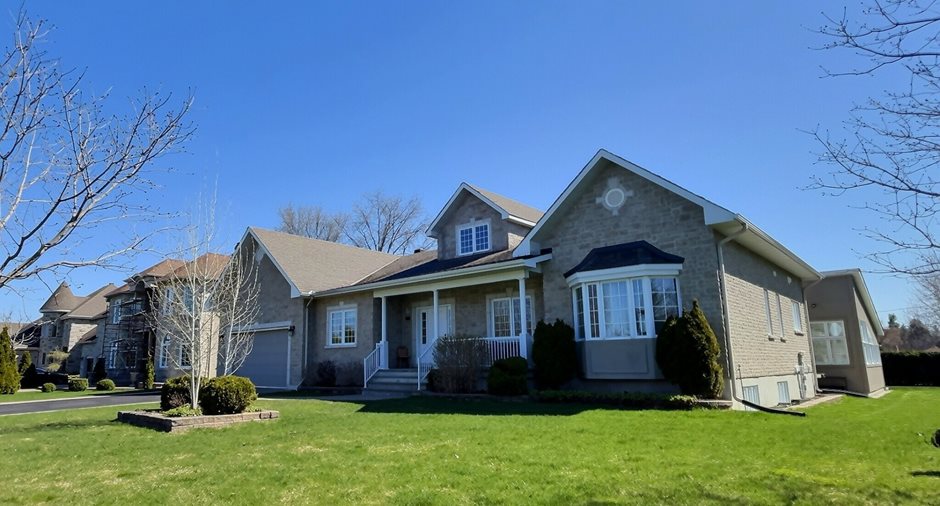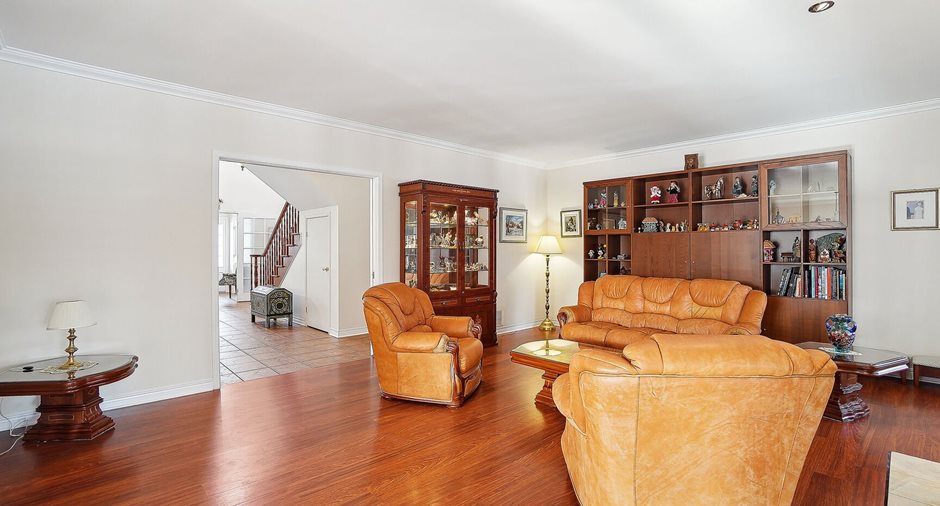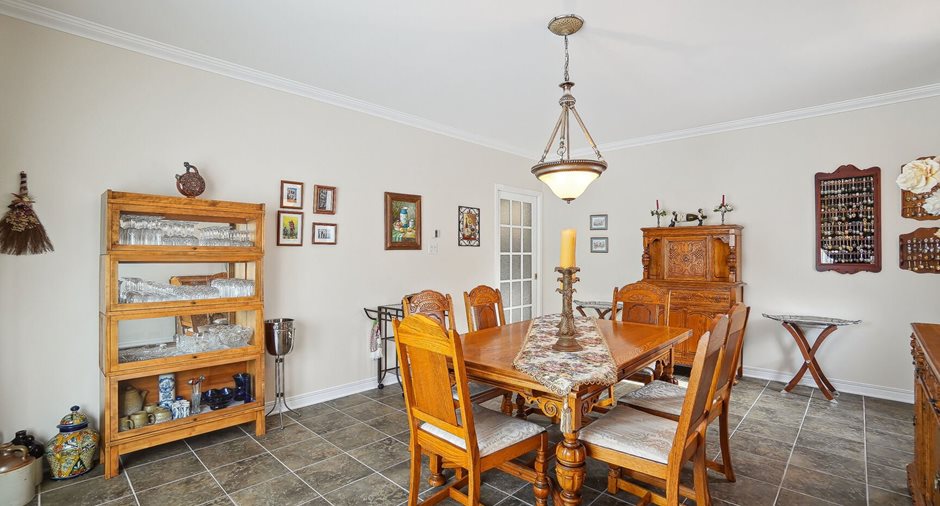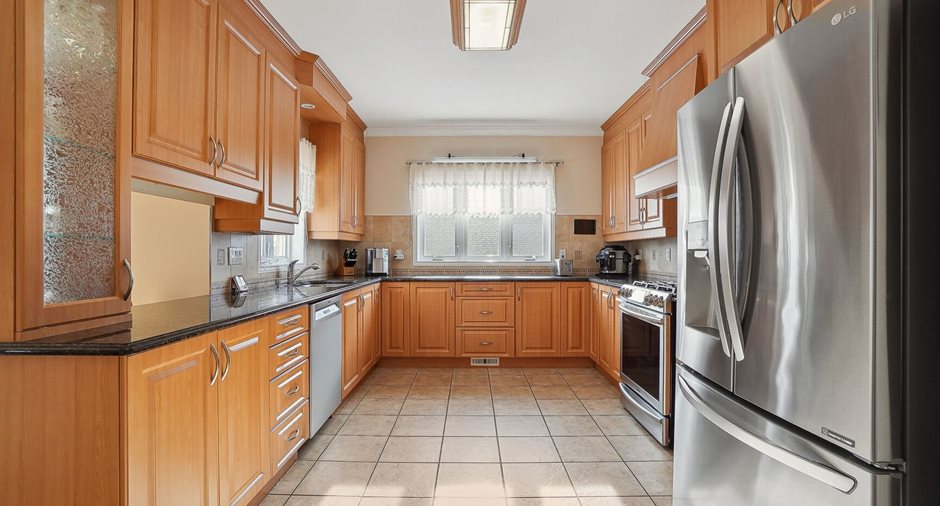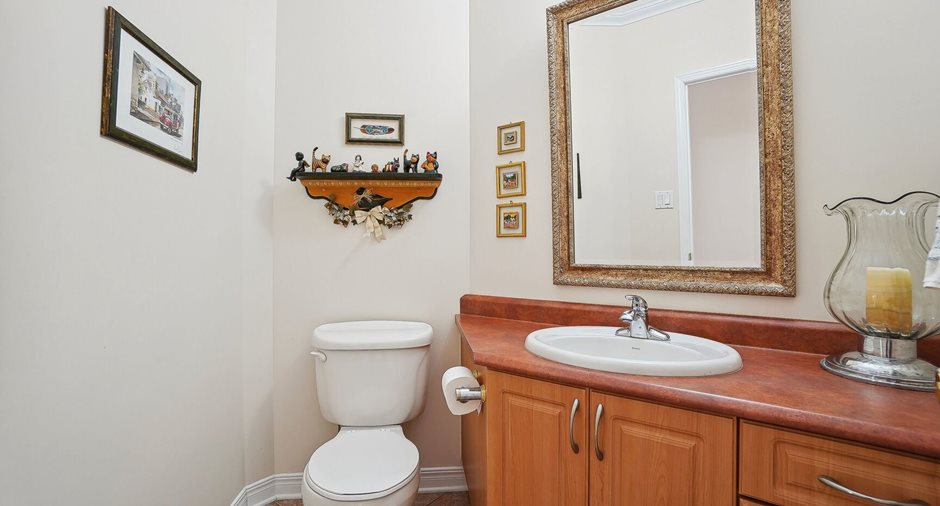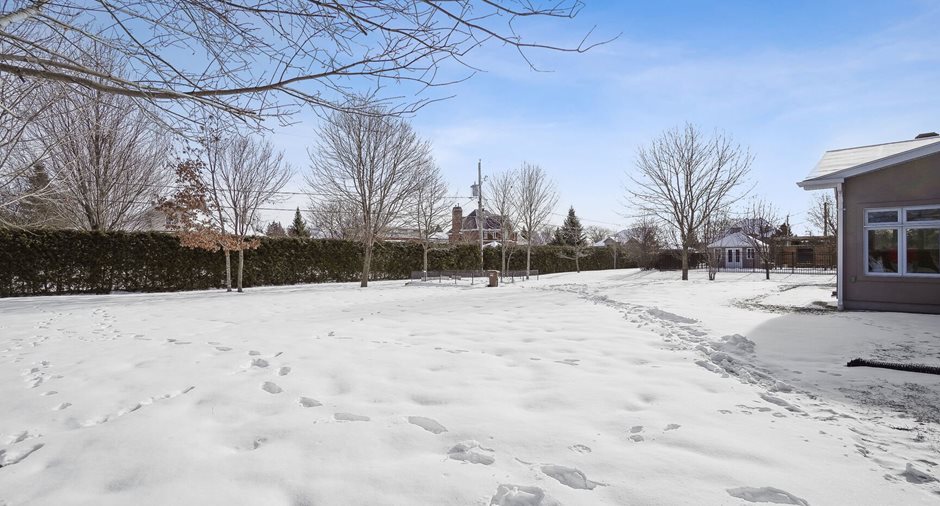
Via Capitale Diamant
Real estate agency

Via Capitale Diamant
Real estate agency
Main floor:
*Spacious closed entrance hall with glass door, double door wardrobe. Office directly at the entrance.
*Living room with gas fireplace.
*Spacious dining room, large windows for natural light.
*Superb kitchen, multitude of storage cupboards, pantry, gas stove, dining area.
*Cozy solarium
*Relax all year round in your Spa and indoor lap pool. Abundant light with cathedral ceiling.
*Master bedroom, modern en-suite bathroom.
*Radiant heating
Second floor:
*Large space perfect for a reading corner.
*Wooden floor
*2 bedrooms and 1 bathroom
BASEMENT:
*Additional space that can be used as an exercise room and games room
*Large storage r...
See More ...
| Room | Level | Dimensions | Ground Cover |
|---|---|---|---|
|
Hallway
Heated floor
|
Ground floor | 8' x 8' pi | Ceramic tiles |
|
Living room
Heated floor
|
Ground floor | 15' 6" x 20' 4" pi | Floating floor |
|
Dining room
Heated floor
|
Ground floor | 13' 4" x 17' 11" pi | Ceramic tiles |
|
Kitchen
Heated floor
|
Ground floor | 10' 1" x 20' pi | Ceramic tiles |
|
Dinette
Heated floor
|
Ground floor | 11' 4" x 12' 5" pi | Ceramic tiles |
| Other | Ground floor | 4' x 6' 10" pi | Ceramic tiles |
| Solarium/Sunroom | Ground floor | 15' 5" x 22' 4" pi | Ceramic tiles |
|
Other
with shower area
|
Ground floor | 23' 7" x 24' pi | Concrete |
|
Laundry room
Heated floor
|
Ground floor | 6' x 13' 4" pi | Ceramic tiles |
|
Washroom
Heated floor
|
Ground floor | 5' x 5' 11" pi | Ceramic tiles |
|
Office
Heated floor
|
Ground floor | 11' 3" x 12' pi | Ceramic tiles |
|
Primary bedroom
Heated floor
|
Ground floor | 13' 3" x 17' pi | Floating floor |
|
Bathroom
Heated floor
|
Ground floor | 9' x 13' 3" pi | Ceramic tiles |
| Bedroom | 2nd floor | 10' 11" x 11' 7" pi | Wood |
| Bedroom | 2nd floor | 11' 1" x 11' 7" pi | Wood |
| Bathroom | 2nd floor | 6' 11" x 9' 4" pi | Ceramic tiles |
| Family room | Ground floor | 10' 8" x 21' 3" pi | Wood |
|
Playroom
Potential
|
Basement | 19' 11" x 44' 7" pi | Concrete |
| Other | Basement | 25' 6" x 26' 8" pi | Concrete |
| Workshop | Basement | 17' 8" x 24' 3" pi | Concrete |
| Storage | Basement | 7' 6" x 13' 6" pi | Concrete |
| Storage | Basement | 10' 1" x 21' 11" pi | Concrete |
| Other | Basement | 15' 5" x 22' 4" pi |





