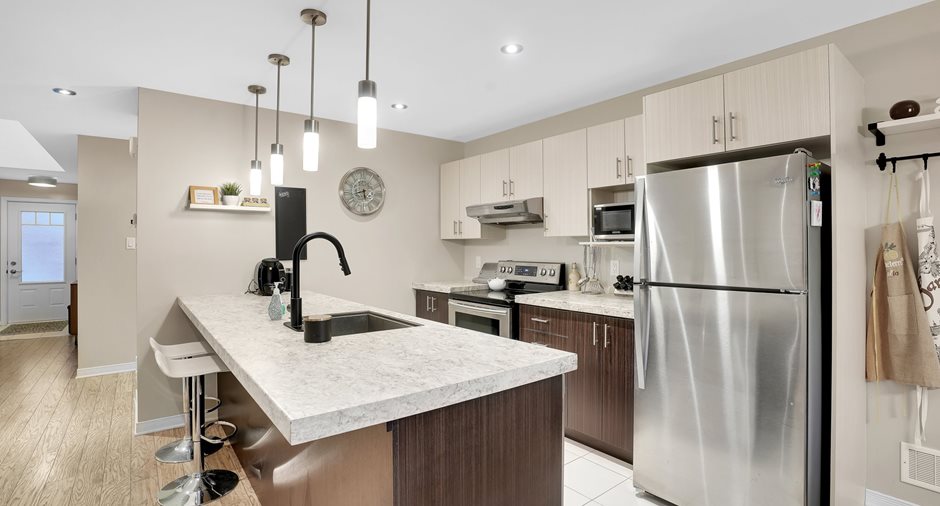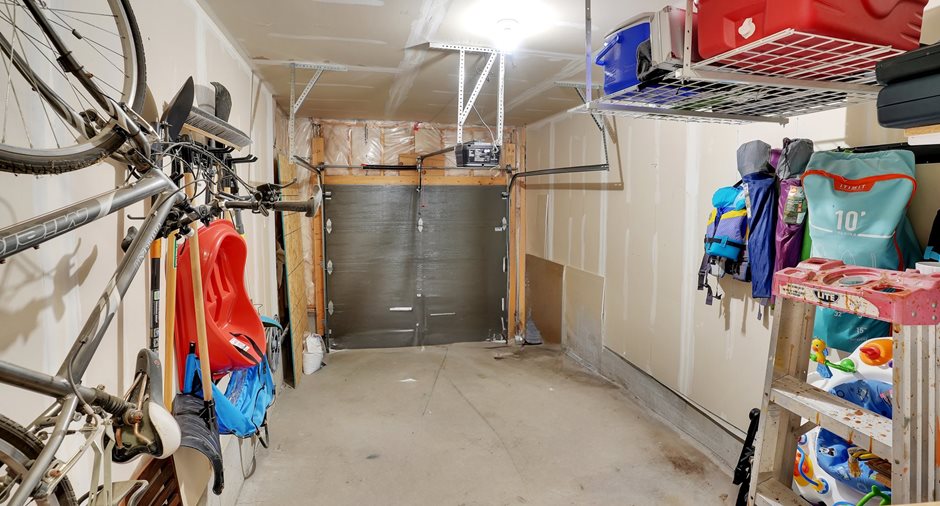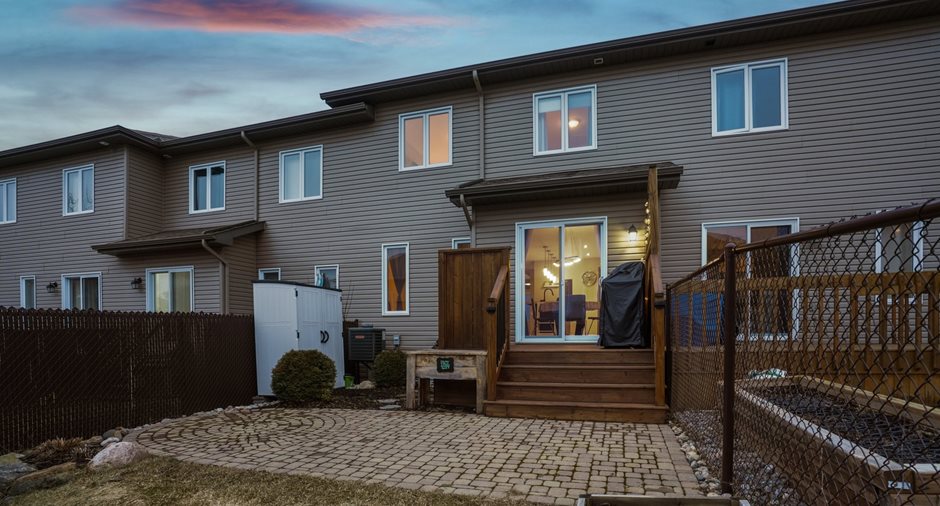Publicity
I AM INTERESTED IN THIS PROPERTY

Marc Junior Lafleur
Residential and Commercial Real Estate Broker
Via Capitale Diamant
Real estate agency
Certain conditions apply
Presentation
Building and interior
Year of construction
2015
Heating system
Air circulation
Heating energy
Electricity, Natural gas
Basement
6 feet and over, Finished basement
Cupboard
Melamine
Window type
Crank handle, French window
Windows
PVC
Rental appliances
Water heater (1), Heating appliances
Roofing
Asphalt shingles
Land and exterior
Foundation
Poured concrete
Siding
Brick, Vinyl
Garage
Attached, Single width
Driveway
Asphalt
Parking (total)
Outdoor (2), Garage (1)
Landscaping
Fenced
Water supply
Municipality
Sewage system
Municipal sewer
Topography
Flat
Proximity
Highway, Daycare centre, Golf, Park - green area, Bicycle path, Elementary school, High school, Public transport
Dimensions
Size of building
6 m
Depth of land
30 m
Depth of building
14.65 m
Land area
180 m²
Frontage land
6 m
Private portion
142.26 m²
Room details
| Room | Level | Dimensions | Ground Cover |
|---|---|---|---|
| Hallway | Ground floor | 5' 5" x 5' 0" pi | Ceramic tiles |
| Living room | Ground floor | 23' 8" x 8' 0" pi | Floating floor |
| Kitchen | Ground floor | 11' 3" x 8' 9" pi | Ceramic tiles |
| Dining room | Ground floor | 7' 9" x 9' 5" pi | Floating floor |
| Washroom | Ground floor | 4' 10" x 5' 10" pi | Ceramic tiles |
| Primary bedroom | 2nd floor | 15' 0" x 11' 8" pi |
Other
vinyl
|
| Walk-in closet | 2nd floor | 4' 9" x 6' 0" pi |
Other
vinyl
|
| Bathroom | 2nd floor | 8' 3" x 9' 5" pi | Ceramic tiles |
| Bedroom | 2nd floor | 13' 9" x 8' 10" pi |
Other
vinyl
|
| Bedroom | 2nd floor | 13' 9" x 8' 10" pi |
Other
vinyl
|
| Playroom | Basement | 21' 8" x 8' 7" pi | Floating floor |
| Office | Basement | 9' 0" x 7' 10" pi | Floating floor |
| Laundry room | Basement | 9' 7" x 9' 0" pi | Concrete |
Inclusions
Fridge, dishwasher, stove, central vacuum, electric fireplace and counter (basement), small wine fridge, backyard shed.
Taxes and costs
Municipal Taxes (2024)
3492 $
School taxes (2023)
230 $
Total
3722 $
Evaluations (2024)
Building
397 000 $
Land
112 500 $
Total
509 500 $
Additional features
Occupation
2024-06-01
Zoning
Residential
Publicity



































