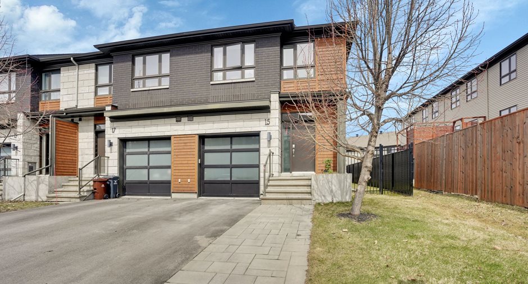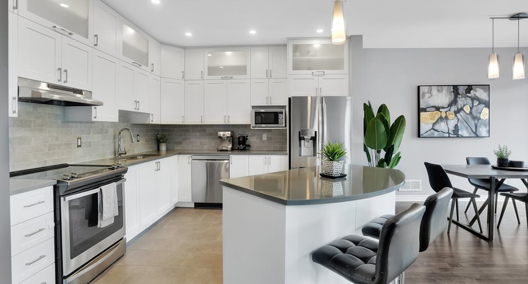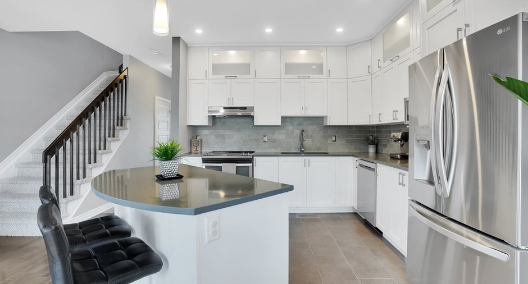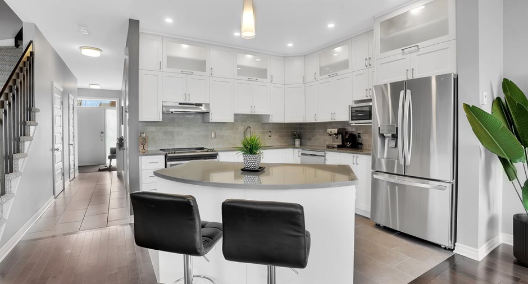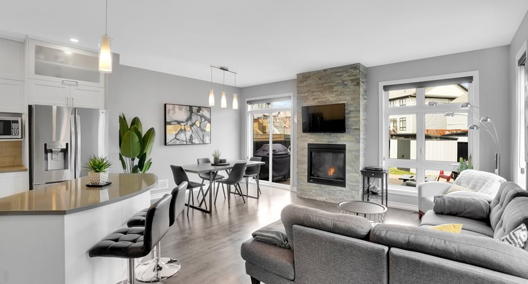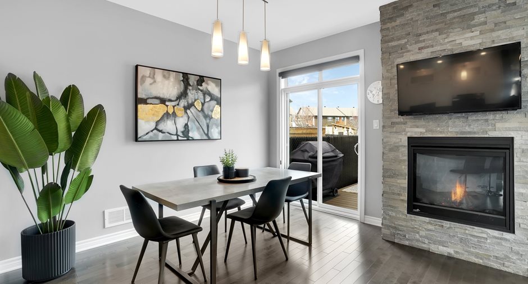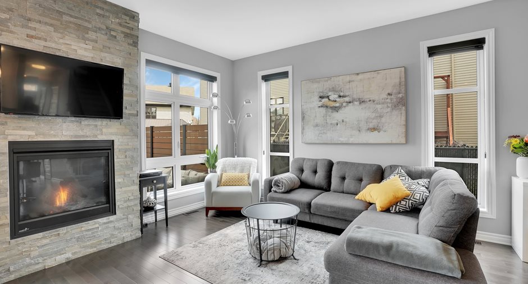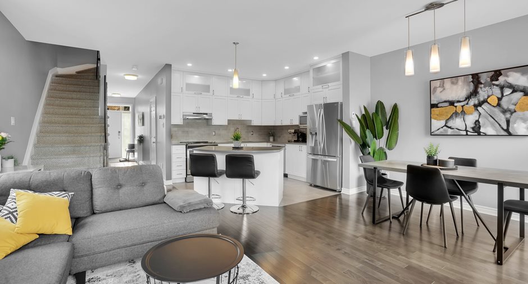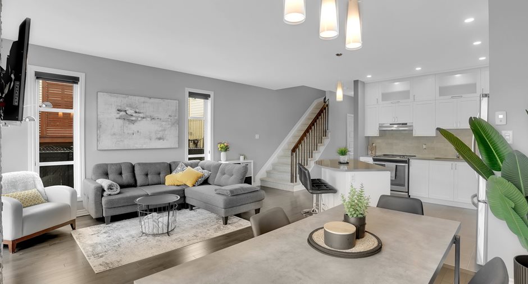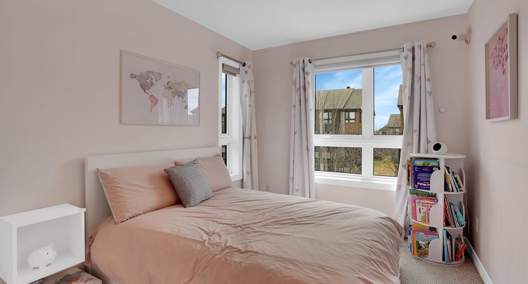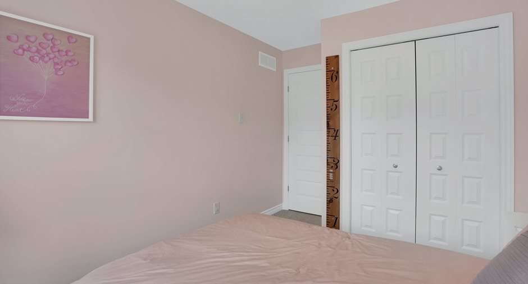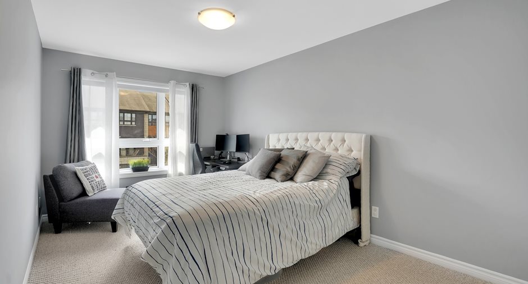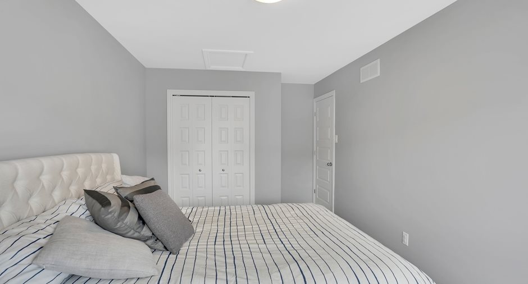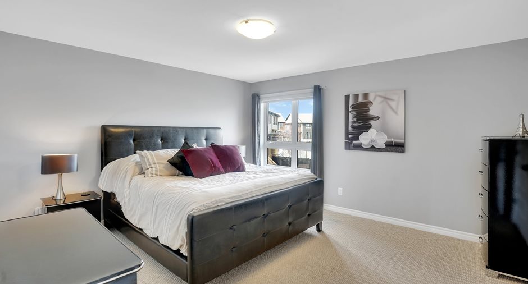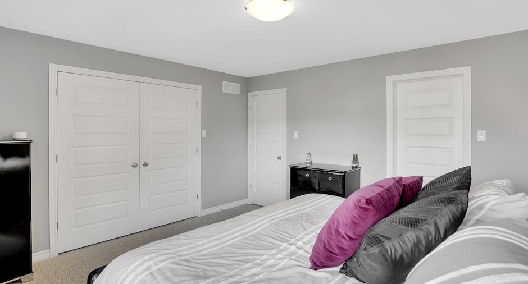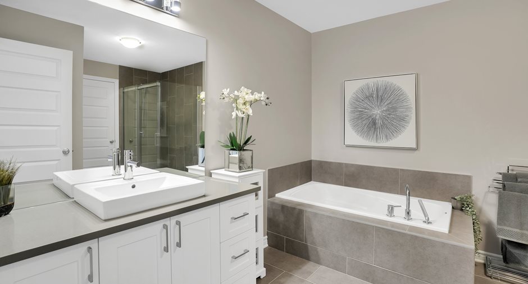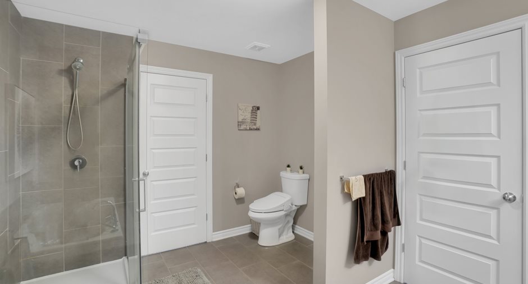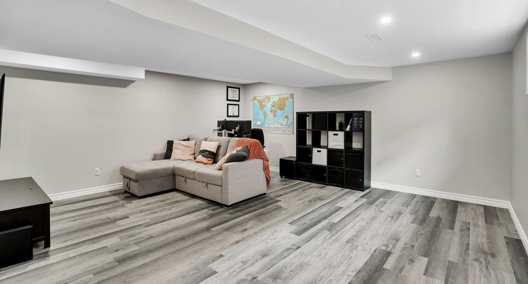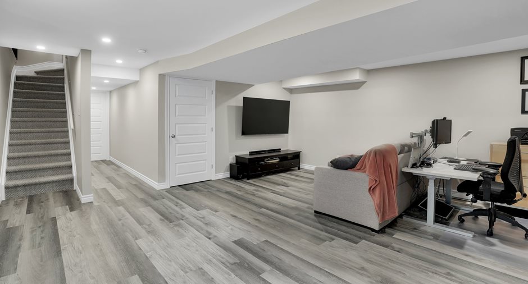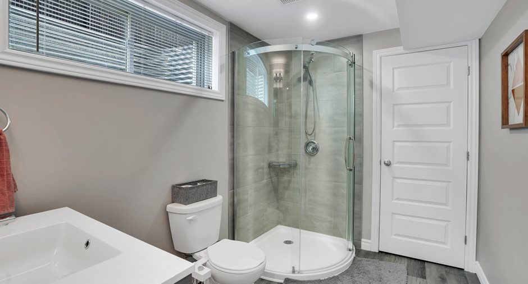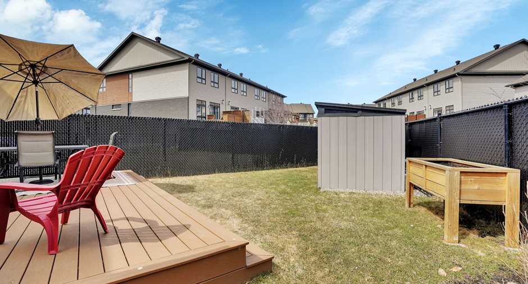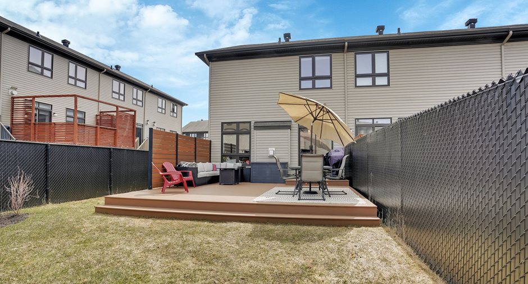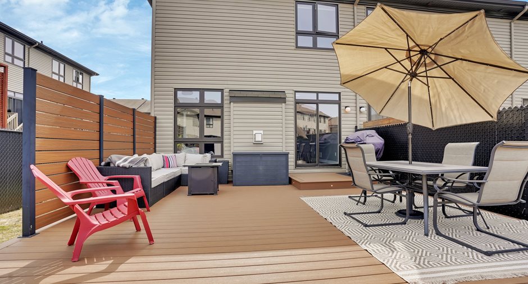Publicity
I AM INTERESTED IN THIS PROPERTY
Certain conditions apply
Presentation
Building and interior
Year of construction
2016
Basement
Finished basement
Land and exterior
Foundation
Poured concrete
Garage
Attached
Parking (total)
Outdoor (1), Garage (1)
Water supply
Municipality
Sewage system
Municipal sewer
Dimensions
Size of building
20 pi
Land area
290.5 m²
Depth of building
44 pi
Private portion
1568 pi²
Room details
| Room | Level | Dimensions | Ground Cover |
|---|---|---|---|
| Hallway | Ground floor | 6' x 5' pi | Ceramic tiles |
| Washroom | Ground floor | 4' x 6' pi | Ceramic tiles |
| Kitchen | Ground floor | 11' 4" x 11' 8" pi | Ceramic tiles |
| Dining room | Ground floor | 13' x 10' pi | Wood |
| Living room | Ground floor | 10' x 18' pi | Wood |
| Bedroom | 2nd floor | 13' x 9' pi | Carpet |
| Bedroom | 2nd floor | 17' x 9' 5" pi | Carpet |
| Primary bedroom | 2nd floor | 16' x 13' pi | Carpet |
| Bathroom | 2nd floor | 13' x 9' 10" pi | Ceramic tiles |
| Family room | Basement | 18' x 16' 5" pi | Floating floor |
| Bathroom | Basement | 9' x 6' 5" pi | Ceramic tiles |
Inclusions
Blinds, rods, curtains (except those in the child's bedroom), dishwasher, washer, dryer, refrigerator, stove, shed, central air conditioning, electric garage door opener, shoe cabinet at the entrance, light fixtures, air exchanger, gas fireplace, library in the basement, TV rack on the main floor and basement
Exclusions
water heater tank (rental 23$) and furnace (rental 47$), electrical terminal for car, gardening box, bedside table and curtains in the child's bedroom, Nest Thermostat. All personal effects.
Taxes and costs
Municipal Taxes (2024)
4308 $
School taxes (2024)
295 $
Total
4603 $
Monthly fees
Energy cost
184 $
Evaluations (2024)
Building
468 300 $
Land
139 000 $
Total
607 300 $
Additional features
Occupation
2024-08-09
Zoning
Residential
Publicity





