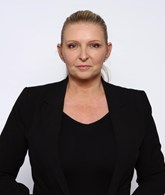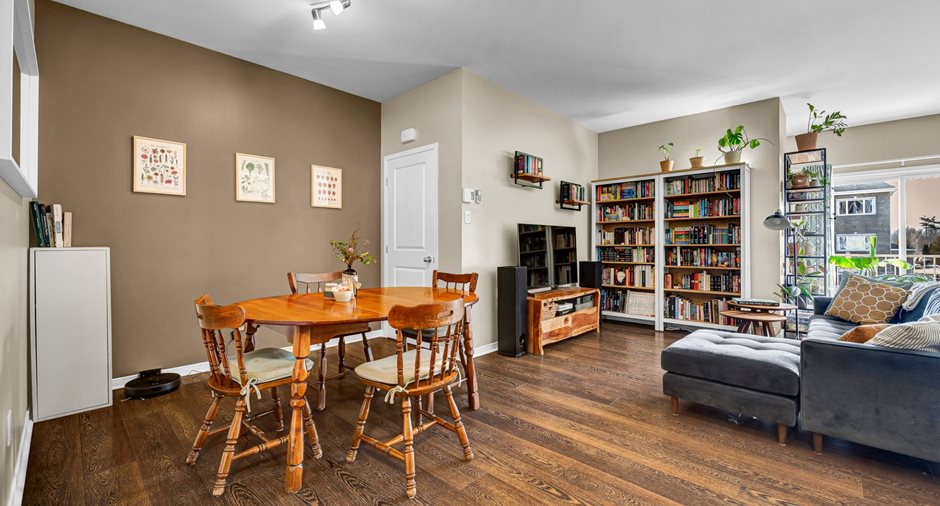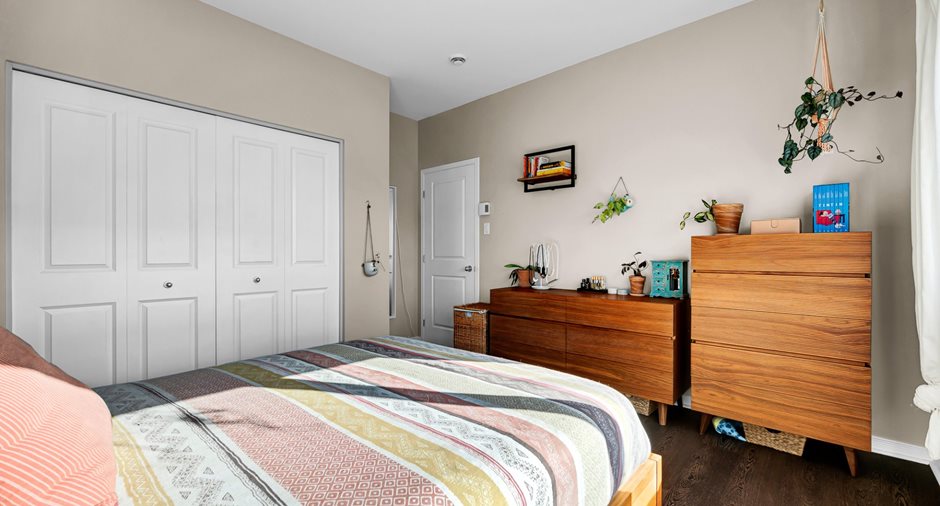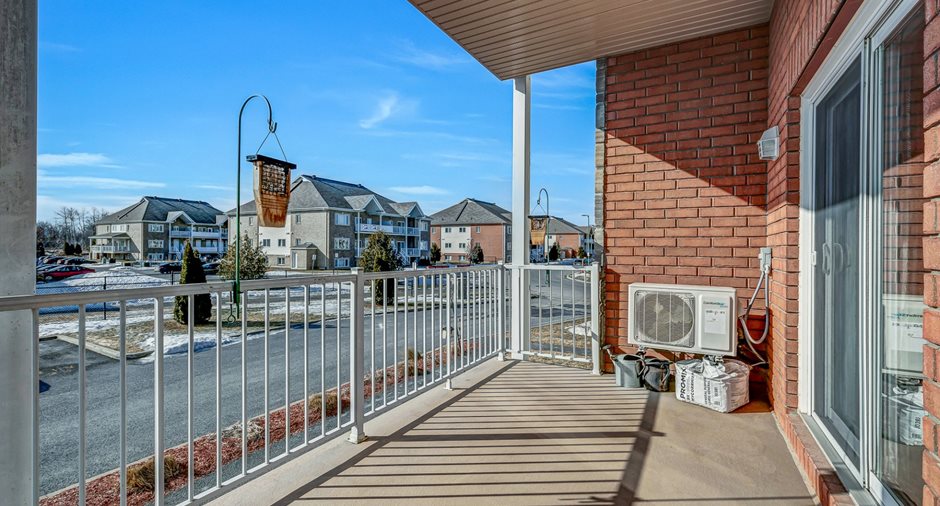Publicity
I AM INTERESTED IN THIS PROPERTY

Alain Dussault
Certified Residential and Commercial Real Estate Broker AEO
Via Capitale Diamant
Real estate agency

Isabelle Désamoré
Residential and Commercial Real Estate Broker
Via Capitale Diamant
Real estate agency
Certain conditions apply
Presentation
Building and interior
Year of construction
2008
Number of floors
3
Level
2nd floor
Equipment available
Wall-mounted air conditioning, Ventilation system
Heating system
Electric baseboard units
Heating energy
Electricity
Windows
PVC
Roofing
Asphalt shingles
Land and exterior
Siding
Brick, Stone, Vinyl
Driveway
Asphalt
Parking (total)
Outdoor (1)
Landscaping
Landscape
Water supply
Municipality
Sewage system
Municipal sewer
Topography
Flat
Proximity
Highway, Daycare centre, Golf, Park - green area, Bicycle path, High school, Public transport
Dimensions
Private portion
1052 pi²
Room details
| Room | Level | Dimensions | Ground Cover |
|---|---|---|---|
| Hallway | 2nd floor | 4' 2" x 5' pi | Ceramic tiles |
| Living room | 2nd floor | 10' 4" x 16' pi | Floating floor |
| Dining room | 2nd floor | 8' 11" x 9' 10" pi | Floating floor |
| Kitchen | 2nd floor | 10' x 12' pi | Ceramic tiles |
| Primary bedroom | 2nd floor | 11' 1" x 12' 2" pi | Floating floor |
| Bedroom | 2nd floor | 10' 2" x 12' 2" pi | Floating floor |
| Bathroom | 2nd floor | 8' 5" x 12' 2" pi | Ceramic tiles |
| Laundry room | 2nd floor | 5' 4" x 8' 2" pi | Ceramic tiles |
| Storage | 2nd floor | 3' 8" x 6' pi | Concrete |
Inclusions
Wall-mounted air conditioner, dishwasher, blinds (the MB one is defective), curtains, poles, laundry room storage shelves and 3 white shelves, hot water tank.One parking number 23, one storage number 10
Exclusions
3 black frame shelves
Taxes and costs
Municipal Taxes (2024)
2409 $
School taxes (2024)
145 $
Total
2554 $
Monthly fees
Energy cost
63 $
Co-ownership fees
239 $
Total
302 $
Evaluations (2024)
Building
230 000 $
Land
71 000 $
Total
301 000 $
Additional features
Occupation
2024-05-27
Zoning
Residential
Publicity































