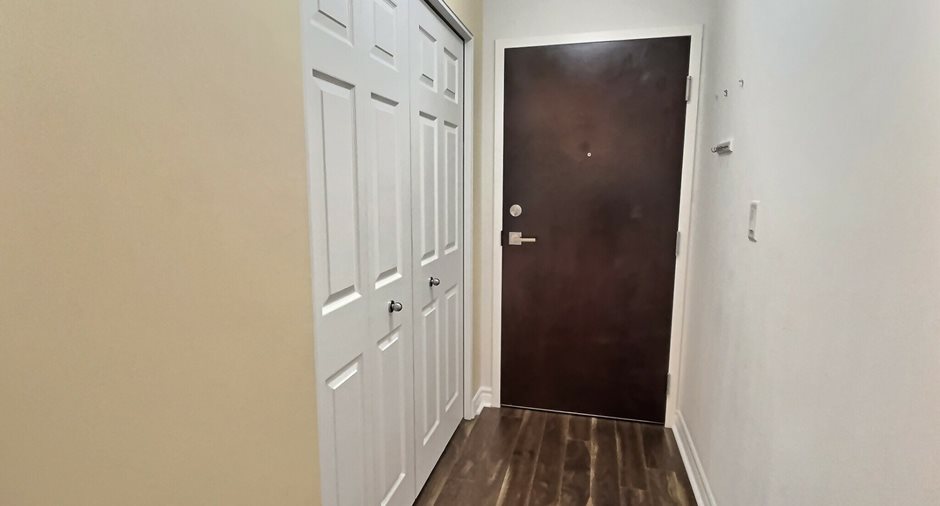Publicity
I AM INTERESTED IN THIS PROPERTY

Alain Dussault
Certified Residential and Commercial Real Estate Broker AEO
Via Capitale Diamant
Real estate agency

Isabelle Désamoré
Residential and Commercial Real Estate Broker
Via Capitale Diamant
Real estate agency
Certain conditions apply
Presentation
Building and interior
Year of construction
2012
Number of floors
7
Level
4th floor
Equipment available
Ventilation system, Entry phone, Electric garage door, Wall-mounted heat pump, Wall-mounted air conditioning
Bathroom / Washroom
Adjoining to the master bedroom
Heating system
Electric baseboard units
Hearth stove
Gaz fireplace
Heating energy
Electricity
Windows
PVC
Roofing
Tin
Land and exterior
Siding
Brick
Garage
Attached, nb 64, Heated
Parking (total)
Garage (1)
Landscaping
Landscape
Water supply
Municipality
Sewage system
Municipal sewer
Topography
Flat
View
Panoramic
Available services
Fire detector, Common areas, Visitor parking
Dimensions
Land area
935.38 pi²
Private portion
1250 pi²
Room details
| Room | Level | Dimensions | Ground Cover |
|---|---|---|---|
| Living room | 4th floor | 14' 9" x 16' pi | Floating floor |
| Dining room | 4th floor | 11' x 15' pi | Floating floor |
| Kitchen | 4th floor | 8' 4" x 11' 4" pi | Ceramic tiles |
| Dinette | 4th floor | 7' 1" x 8' 7" pi | Floating floor |
| Primary bedroom | 4th floor | 11' 7" x 12' 3" pi | Floating floor |
| Bathroom | 4th floor | 8' 1" x 10' 7" pi | Ceramic tiles |
| Bedroom | 4th floor | 12' 9" x 14' 3" pi | Floating floor |
| Bathroom | 4th floor | 6' 1" x 7' 9" pi | Ceramic tiles |
| Laundry room | 4th floor |
5' 9" x 6' pi
Irregular
|
Ceramic tiles |
Inclusions
Fridge, stove, dishwasher, washer, dryer, wine fridge, blinds
Taxes and costs
Municipal Taxes (2024)
4752 $
School taxes (2024)
345 $
Total
5097 $
Monthly fees
Co-ownership fees
465 $
Evaluations (2024)
Building
429 200 $
Land
90 000 $
Total
519 200 $
Additional features
Occupation
21 days
Zoning
Residential
Publicity


































