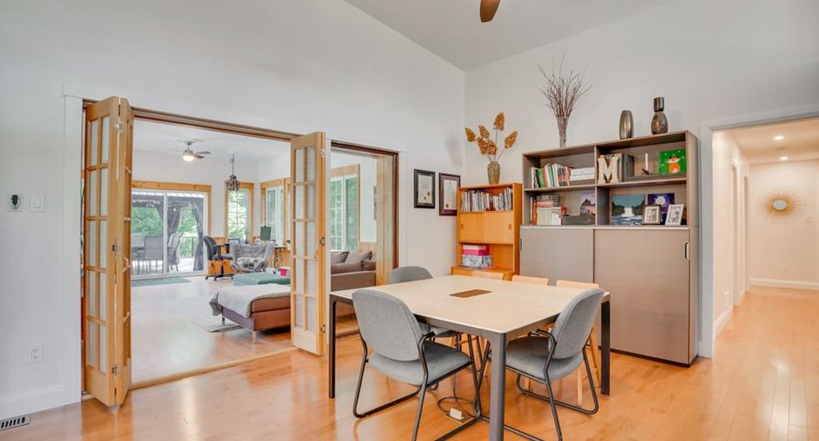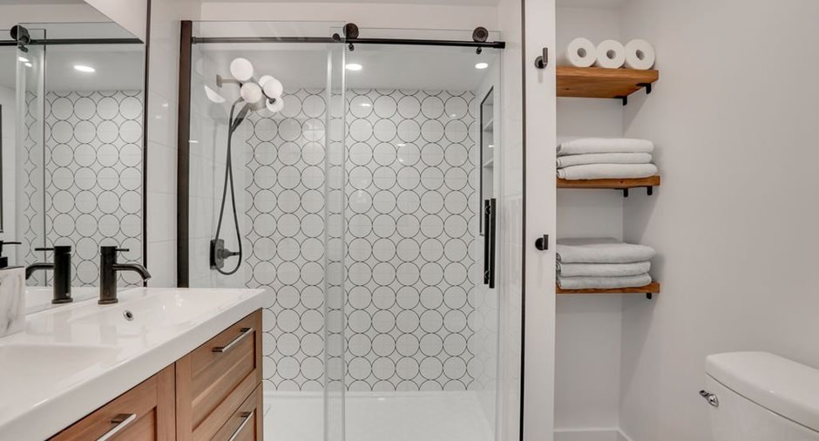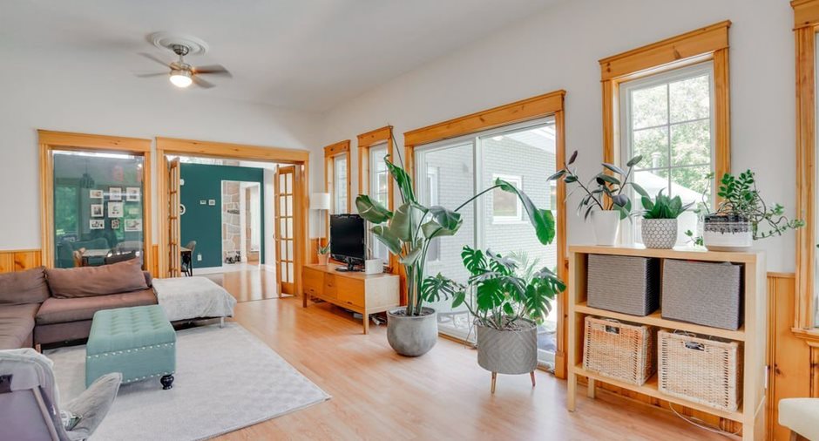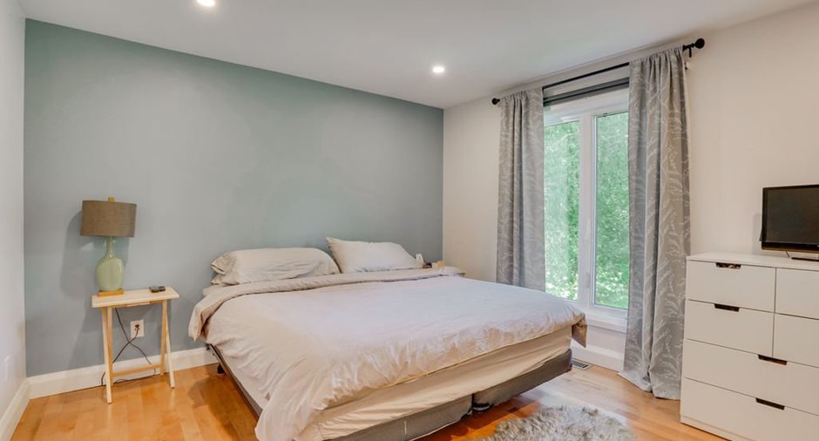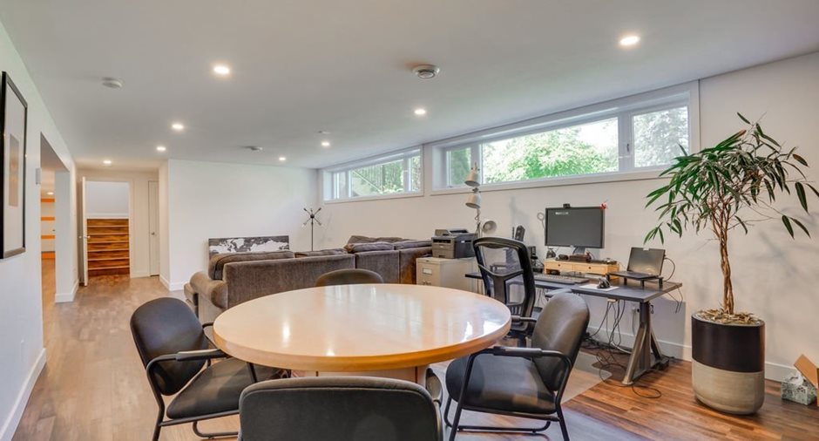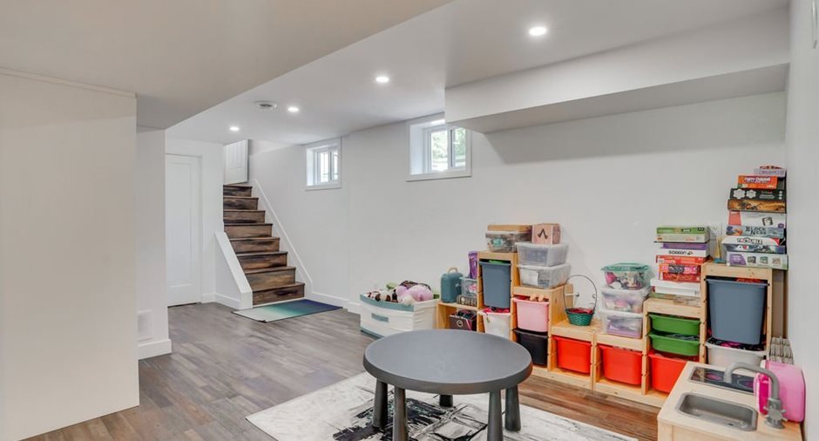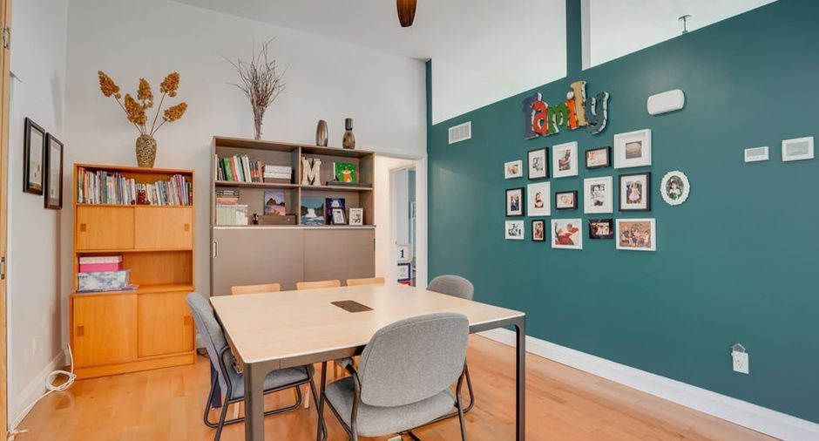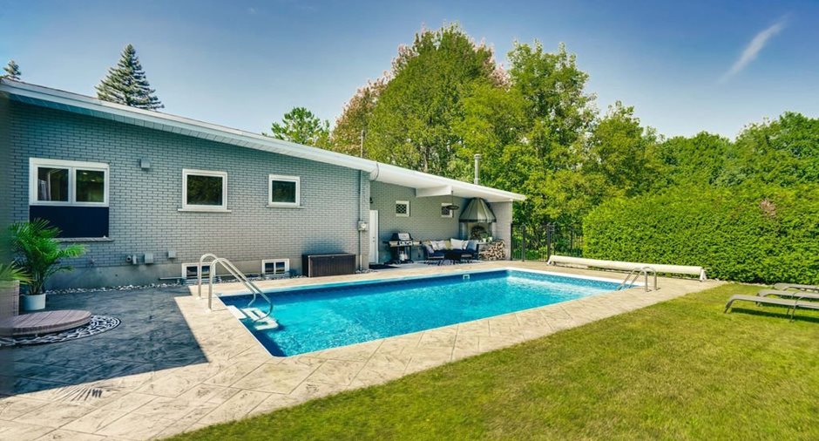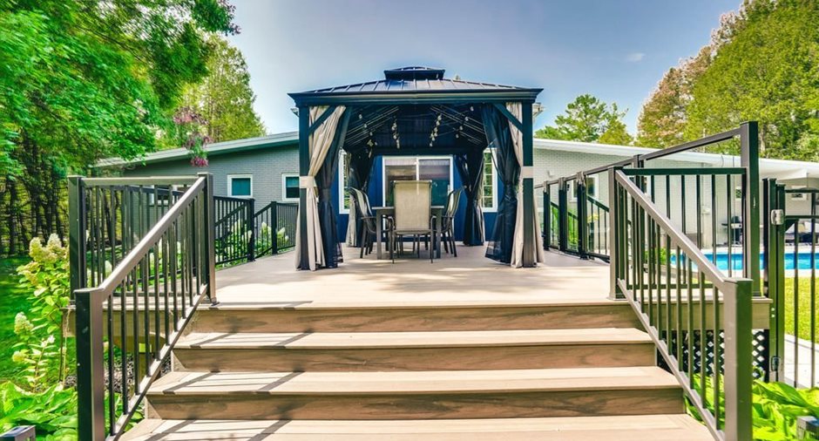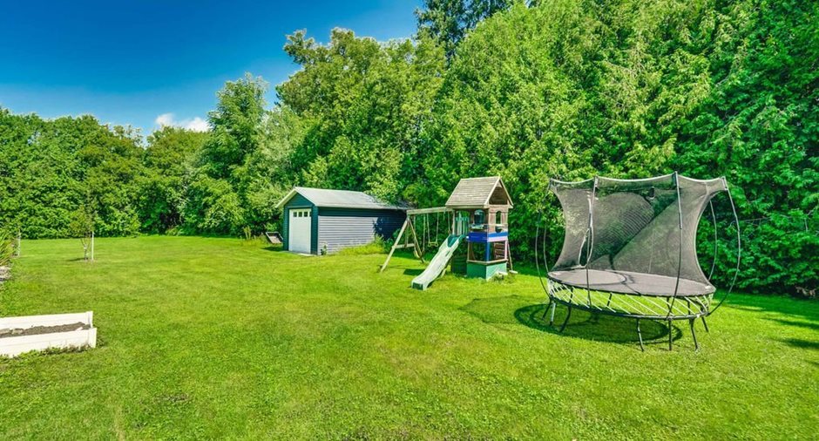
Via Capitale Diamant
Real estate agency

Via Capitale Diamant
Real estate agency
Upgrades include: new plumbing, electrical, septic system, furnace, energy efficient HVAC equipment, windows/doors, spray foam insulation, foundation waterproofing, steel-roofed shed and extra wide 2 car garage.
Main Floor:
· 2580 square feet with 4 large sized bedrooms, 3 bathrooms
including 1 master ensuite, full main bath, and 1 powder room.
· Open concept 30 x 14 ft living/dining area offers ample space
for dinner parties and family gatherings.
· 12 x 20 chef's kitchen offers a 9 ft granite island with plenty
of cabinet and storage space and adjoining laundry area.
· Separate office area offers additional working or homework
...
See More ...
| Room | Level | Dimensions | Ground Cover |
|---|---|---|---|
| Hallway | Ground floor | 11' 4" x 12' 4" pi | Ceramic tiles |
| Living room | Ground floor | 14' x 18' pi | Wood |
| Kitchen | Ground floor | 12' 5" x 19' pi | Ceramic tiles |
| Dinette | Ground floor | 13' x 15' 7" pi | Wood |
| Dining room | Ground floor | 13' x 14' pi | Wood |
|
Solarium/Sunroom
4 seasons
|
Ground floor | 14' 4" x 21' pi | Floating floor |
| Primary bedroom | Ground floor | 12' 2" x 15' pi | Wood |
| Bathroom | Ground floor | 5' 10" x 8' pi | Ceramic tiles |
| Bedroom | Ground floor | 10' 4" x 11' 7" pi | Wood |
| Bedroom | Ground floor | 11' x 14' pi | Wood |
| Bedroom | Ground floor | 11' 5" x 13' 10" pi | Wood |
| Bathroom | Ground floor | 5' x 10' pi | Ceramic tiles |
| Laundry room | Ground floor | 5' 7" x 10' 8" pi | Ceramic tiles |
| Washroom | Ground floor | 6' 3" x 5' 1" pi | Ceramic tiles |
| Family room | Basement | 13' 5" x 26' 6" pi | Floating floor |
| Playroom | Basement | 11' 7" x 13' 4" pi | Floating floor |
| Bedroom | Basement | 11' x 11' pi | Floating floor |
| Bedroom | Basement | 10' 2" x 12' 2" pi | Floating floor |
|
Bathroom
heated floor
|
Basement | 7' x 7' 3" pi | Ceramic tiles |
| Other | Basement | 13' x 31' 4" pi | Floating floor |





















