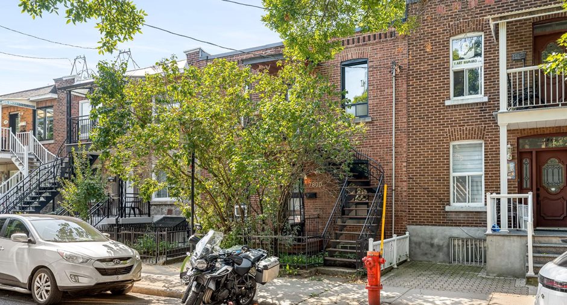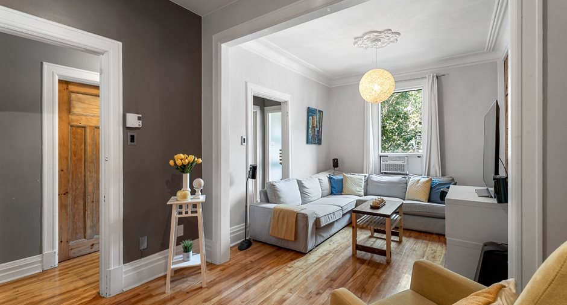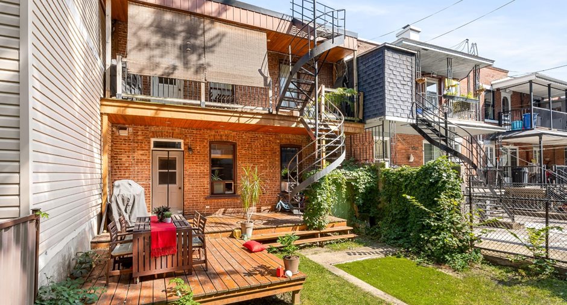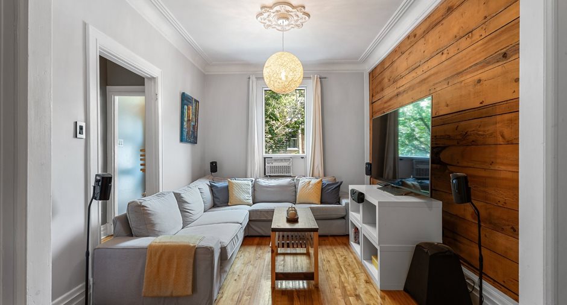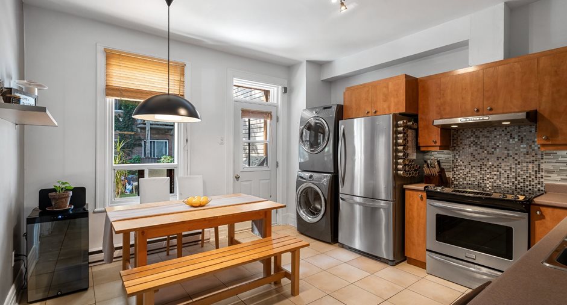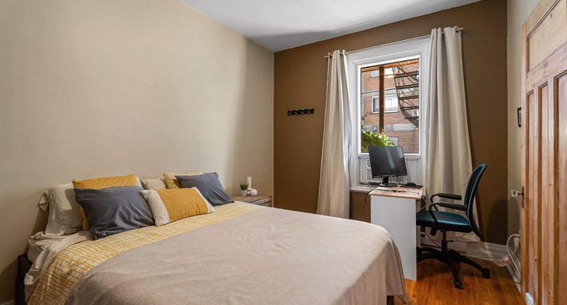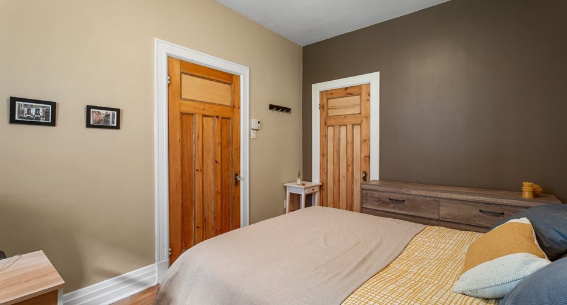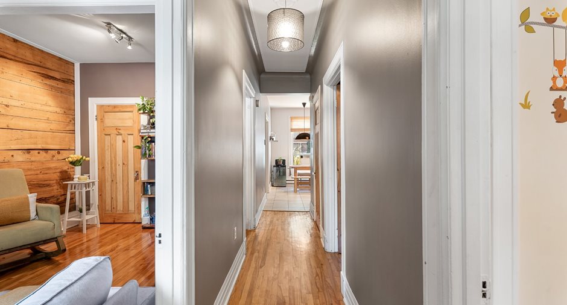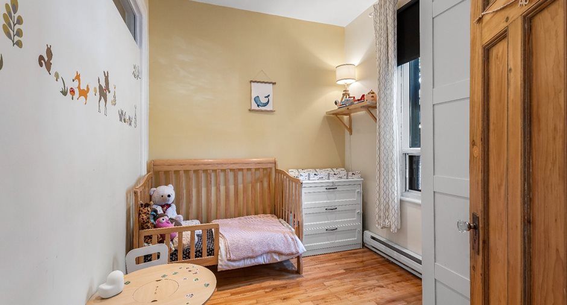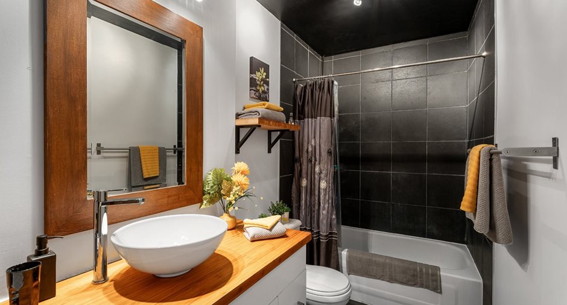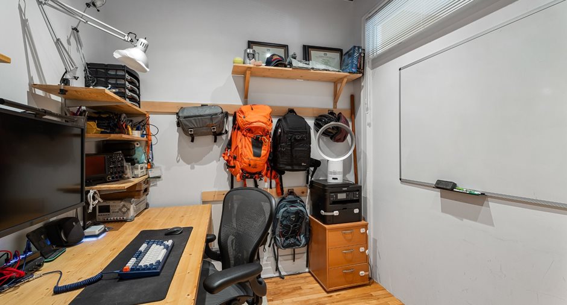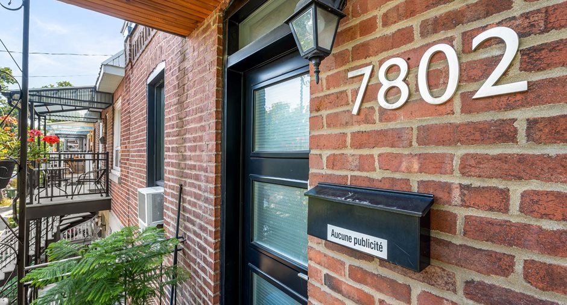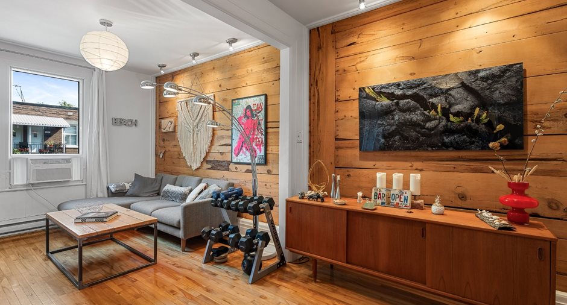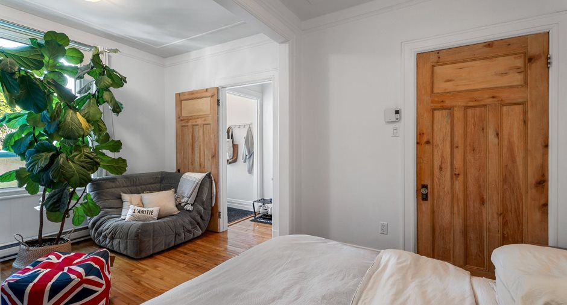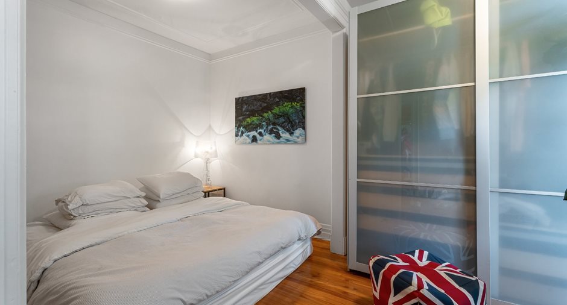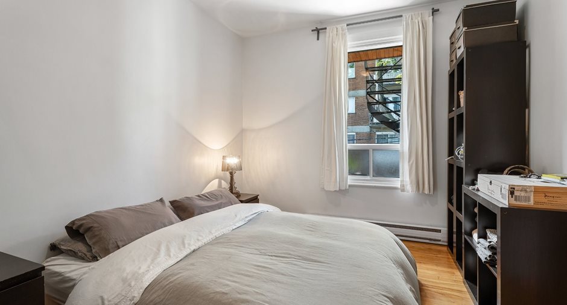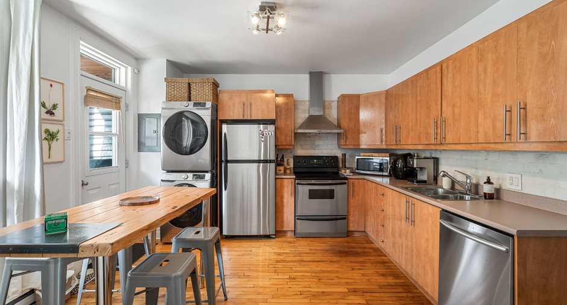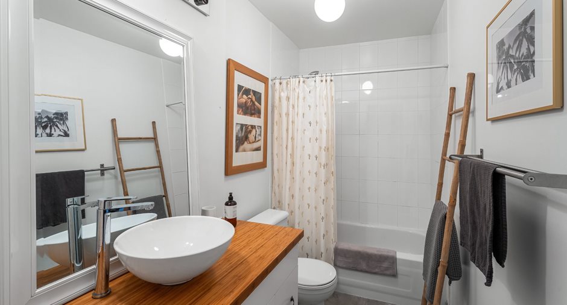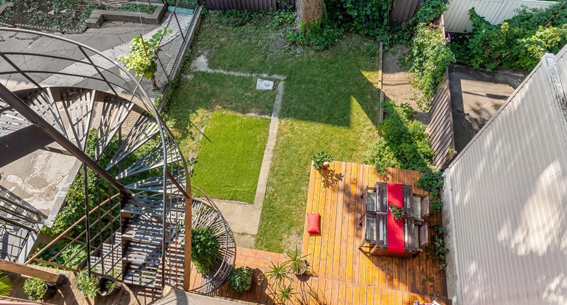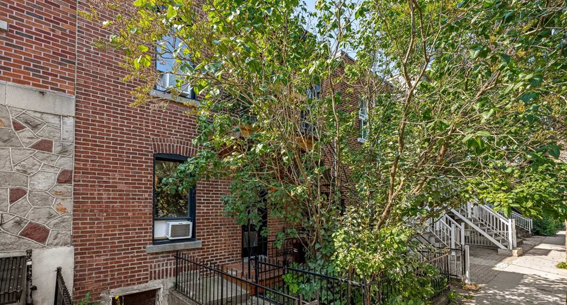Publicity
No: 21585816
I AM INTERESTED IN THIS PROPERTY

Olivier Baussant
Residential and Commercial Real Estate Broker
Via Capitale du Mont-Royal
Real estate agency
Presentation
Building and interior
Year of construction
1920
Heating system
Electric baseboard units
Heating energy
Electricity
Basement
Sol en Béton, Unfinished
Window type
Hung
Windows
PVC
Roofing
TPO
Land and exterior
Foundation
Poured concrete
Siding
Brick
Water supply
Municipality
Sewage system
Municipal sewer
Proximity
Marché J.Talon, Highway, Cegep, Daycare centre, Hospital, Park - green area, Bicycle path, Elementary school, High school, Public transport
Dimensions
Size of building
25 pi
Depth of land
82.1 pi
Depth of building
38 pi
Land area
2058.06 pi²
Building area
950 pi²
Private portion
950 pi²
Frontage land
25 pi
Room details
Unité 1
Unité 2
| Room | Level | Dimensions | Ground Cover |
|---|---|---|---|
|
Living room
Salon Double
|
Ground floor | 9' 10" x 18' 0" pi | Wood |
| Bedroom | Ground floor | 9' 10" x 8' 1" pi | Wood |
|
Office
Ou CAC
|
Ground floor | 9' 10" x 8' 1" pi | Wood |
| Primary bedroom | Ground floor | 9' 10" x 13' 0" pi | Wood |
| Kitchen | Ground floor | 13' 7" x 13' 0" pi | Ceramic tiles |
| Bathroom | Ground floor | 9' 7" x 5' 0" pi | Ceramic tiles |
| Room | Level | Dimensions | Ground Cover |
|---|---|---|---|
| Living room | 2nd floor | 9' 8" x 18' 0" pi | Wood |
|
Primary bedroom
Double.
|
2nd floor | 9' 10" x 20' 0" pi | Wood |
| Bedroom | 2nd floor | 9' 10" x 10' 1" pi | Wood |
| Kitchen | 2nd floor | 13' 0" x 13' 7" pi | Wood |
| Bathroom | 2nd floor | 9' 7" x 5' 0" pi | Ceramic tiles |
Inclusions
RDC : Luminaires, stores, PAX dans la CAC avant et dans le bureau. 2e étage : PAX dans la chambre Double.
Exclusions
Lave Vaisselle (RDC)
Taxes and costs
Municipal Taxes (2023)
5353 $
School taxes (2023)
677 $
Total
6030 $
Evaluations (2023)
Building
533 300 $
Land
286 800 $
Total
820 100 $
Additional features
Occupation
2023-12-10
Zoning
Residential
Publicity





