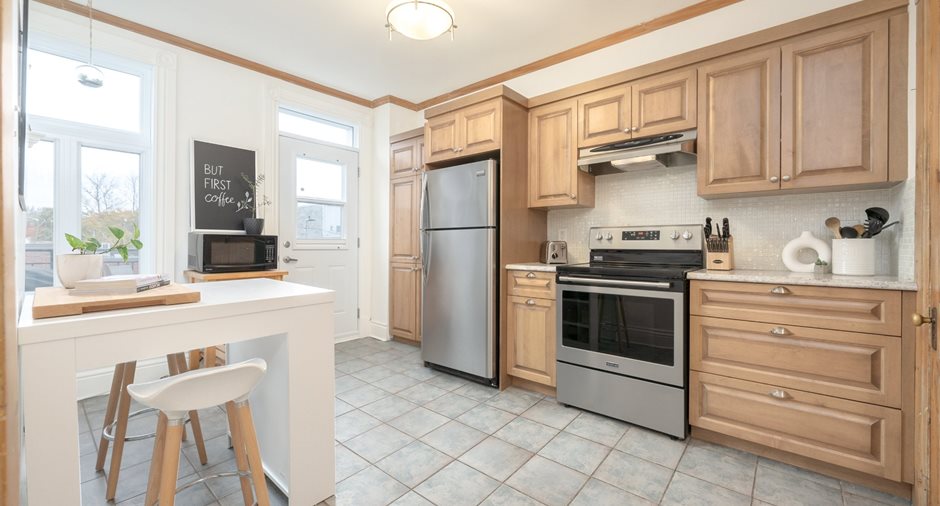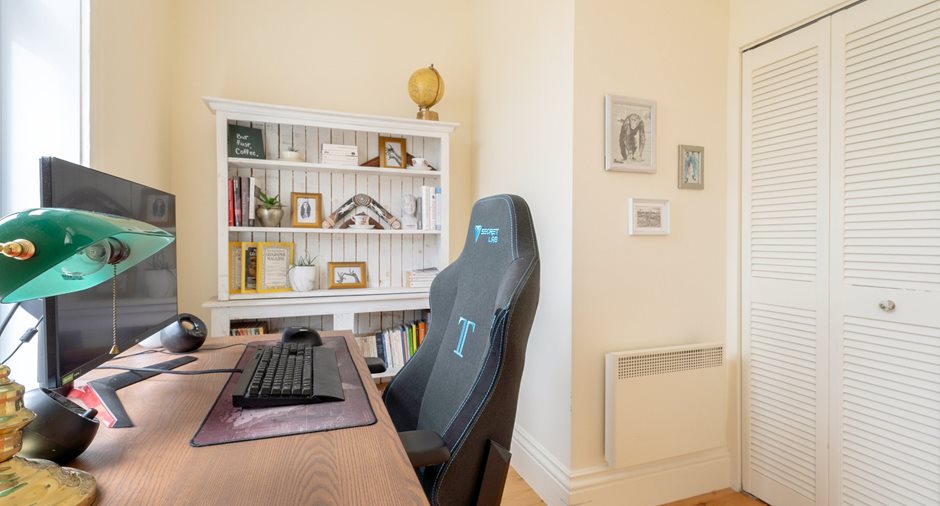
Via Capitale du Mont-Royal
Real estate agency

Via Capitale du Mont-Royal
Real estate agency
WHAT YOU NEED TO KNOW
*Highlights*
- Apartment ideally located on the top floor of a small 2-unit co-ownership
- Very well-managed property with an up-to-date work history
- Abundant natural light through windows, including two skylights
- 3 good-sized bedrooms
- Wall-mounted heat pump included (air conditioning and heating)
- Separate laundry room with storage
- Rear balcony for exclusive use
- Possibility of creating a roof terrace (private use), subject to municipal regulation
- Exceptional location just steps from Jarry metro station ( 200m) in the heart of Villeray. Halfway between the famous Parc Jarry and Parc Villeray
- Easy on-stre...
See More ...
| Room | Level | Dimensions | Ground Cover |
|---|---|---|---|
|
Kitchen
Balcony access
|
3rd floor |
16' 0" x 11' 0" pi
Irregular
|
Ceramic tiles |
|
Living room
Double room
|
3rd floor | 10' 9" x 9' 10" pi | Wood |
|
Dining room
Double room
|
3rd floor | 7' 4" x 9' 10" pi | Wood |
|
Primary bedroom
With a closet
|
3rd floor | 14' 0" x 9' 6" pi | Wood |
| Bedroom | 3rd floor | 10' 7" x 13' 7" pi | Wood |
|
Bedroom
With a closet
|
3rd floor |
11' 5" x 9' 5" pi
Irregular
|
Wood |
| Bathroom | 3rd floor | 8' 1" x 9' 9" pi | Ceramic tiles |
|
Laundry room
Independent
|
3rd floor | 9' 7" x 4' 10" pi | Ceramic tiles |





































