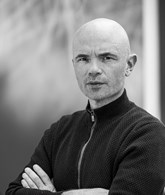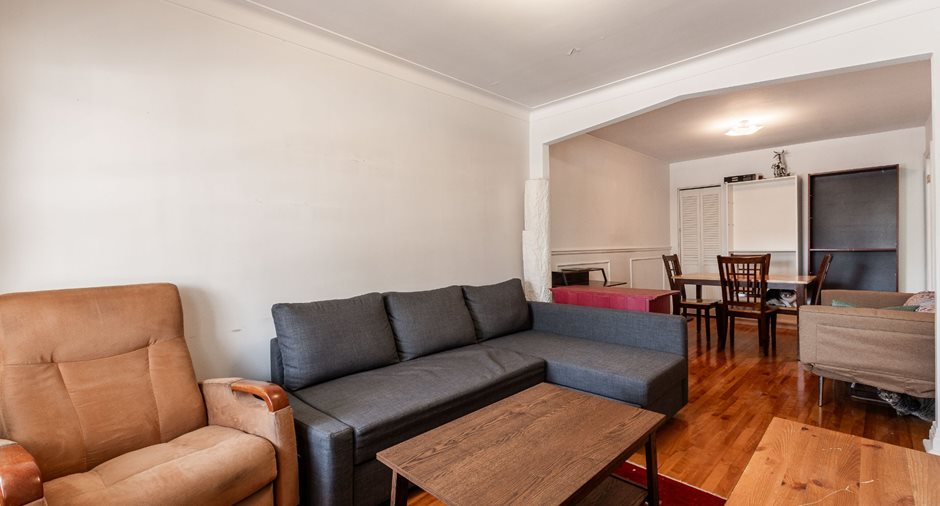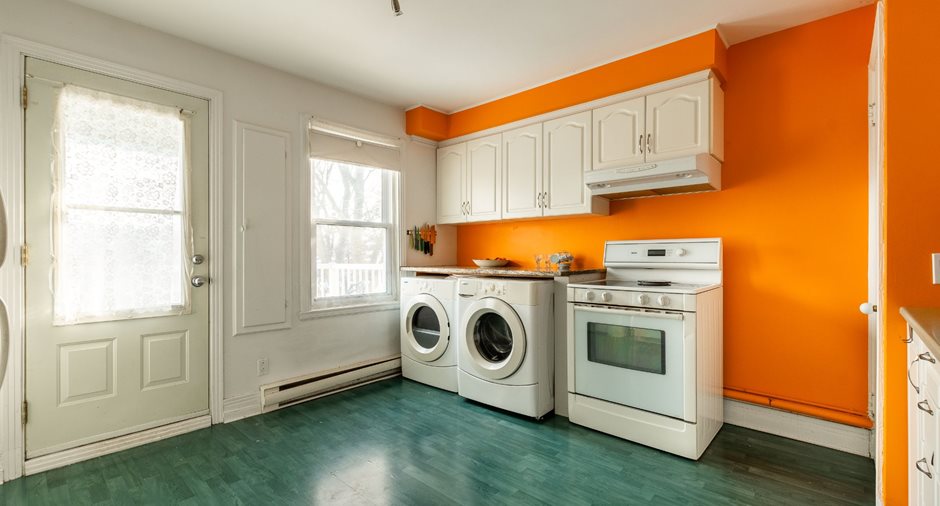
Via Capitale du Mont-Royal
Real estate agency

Via Capitale du Mont-Royal
Real estate agency
THE APARTMENT
The condo offers two bedrooms, a large double room for living and dining, a bathroom with skylight and a convivial kitchen with access to an exterior balcony with unobstructed views.
TECHNICAL INFORMATION
- 2018: New white elastomer membrane roof.
- Kitchen and bathroom in satisfactory condition but ample room for improvement. Potential.
- Water heater rented in basement from 2019 ($16 per month).
- Fiber balcony on 2nd floor changed in 2012.
- Windows and doors changed +/- 2002.
- Hardwood floors.
- Electric entrance 100 Amp.
- Estimated hydro consumption: $120 per month.
- Possibility of building a roof terrace (according t...
See More ...
| Room | Level | Dimensions | Ground Cover |
|---|---|---|---|
|
Primary bedroom
In front
|
2nd floor | 16' 4" x 10' pi | Wood |
|
Bedroom
At the back
|
2nd floor | 9' 2" x 10' 6" pi | Wood |
|
Living room
Access to balcony
|
2nd floor | 14' 2" x 8' 8" pi | Wood |
| Dining room | 2nd floor | 12' x 8' 9" pi | Wood |
|
Kitchen
Access to balcony
|
2nd floor | 13' 6" x 12' 5" pi | Flexible floor coverings |
|
Bathroom
skylights
|
2nd floor | 4' 7" x 7' 6" pi | Ceramic tiles |























