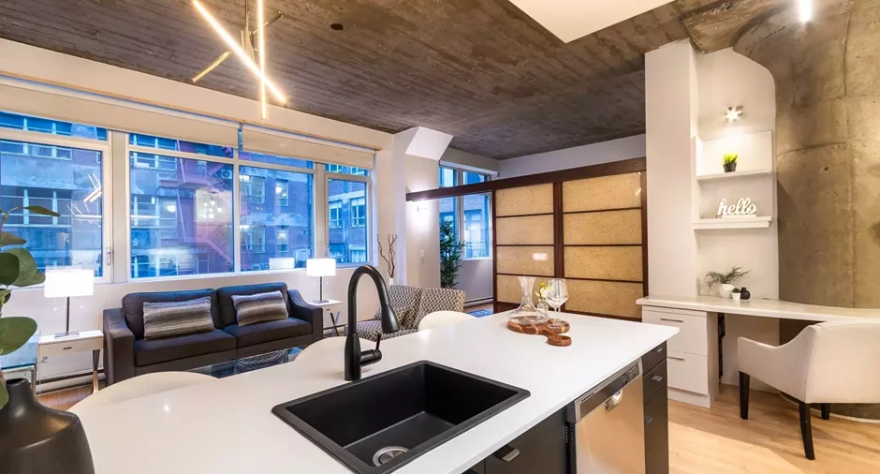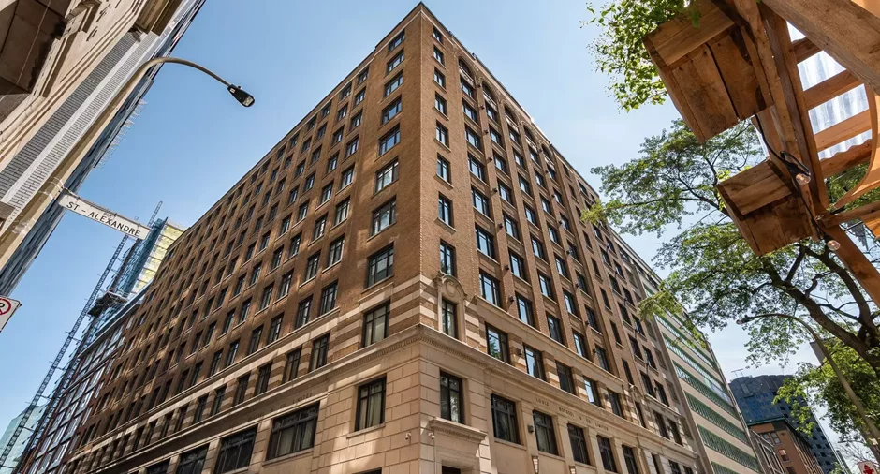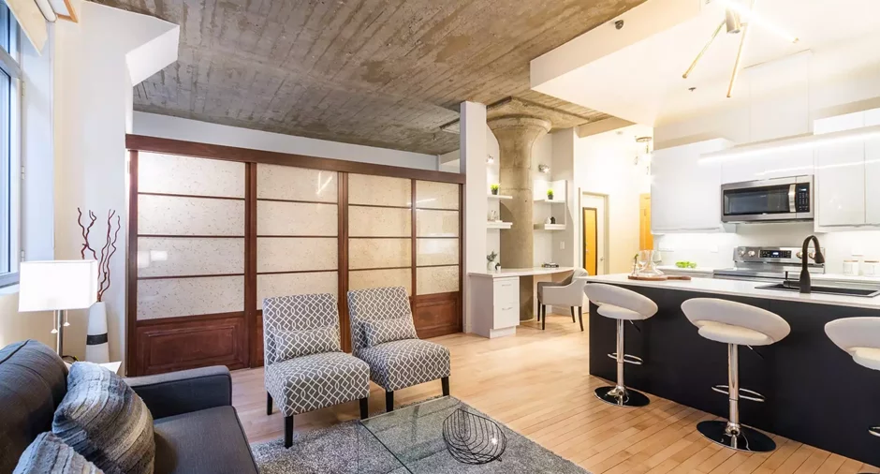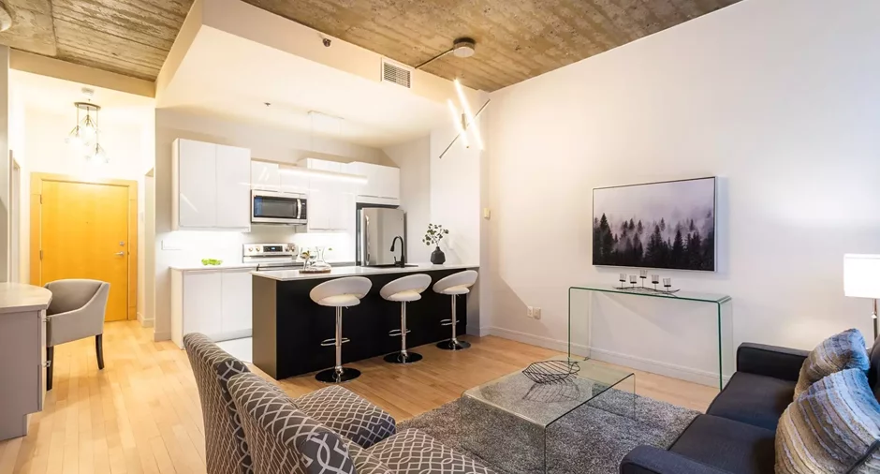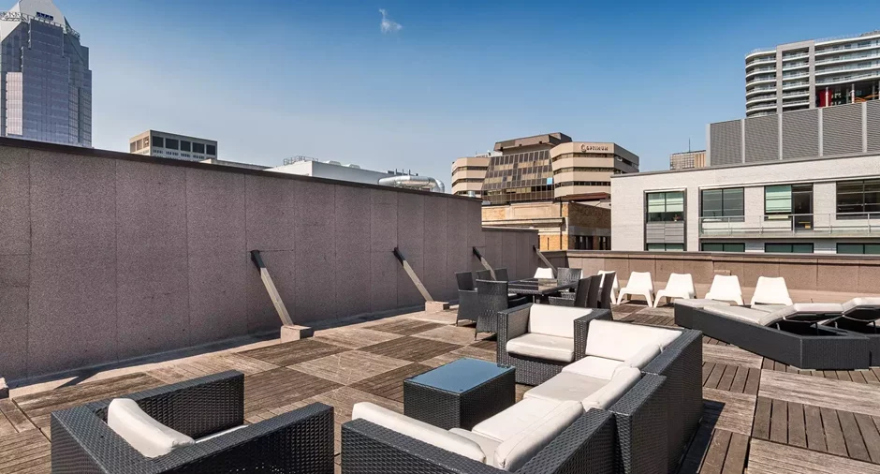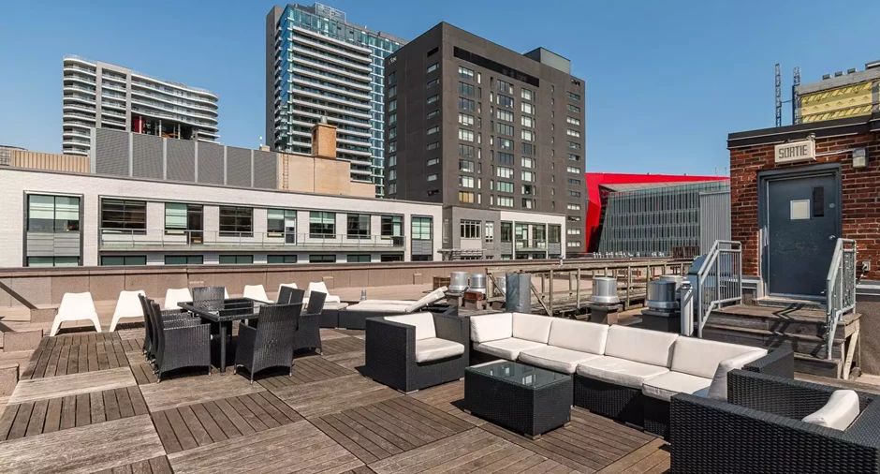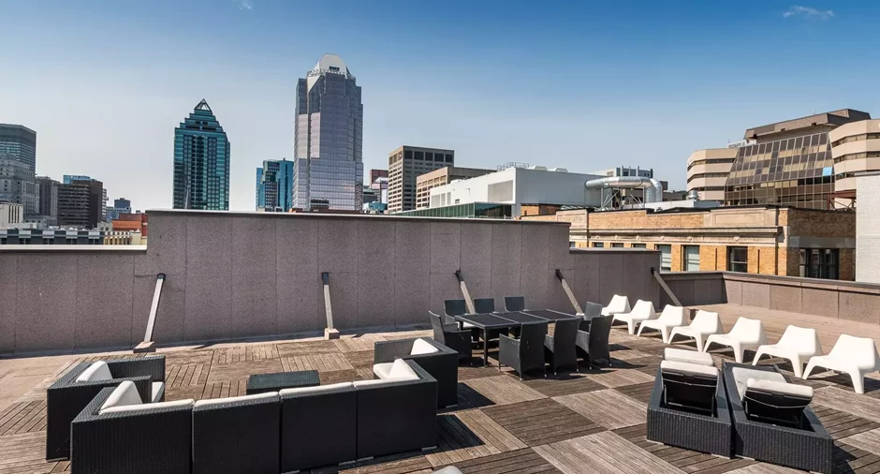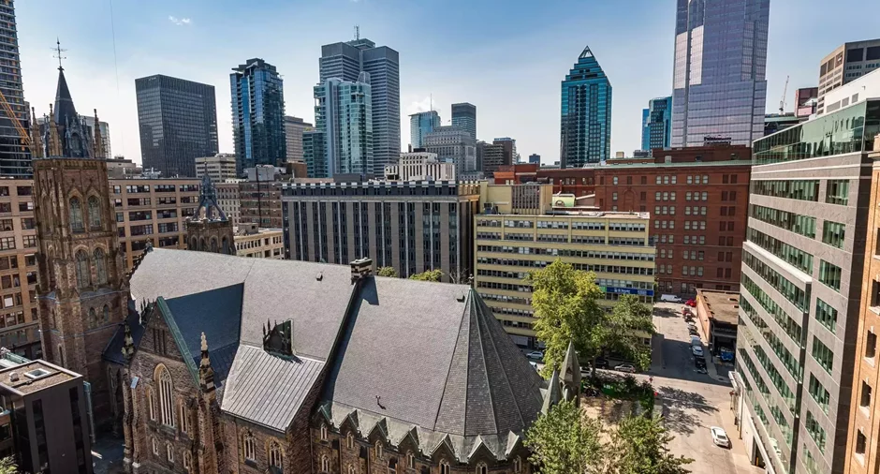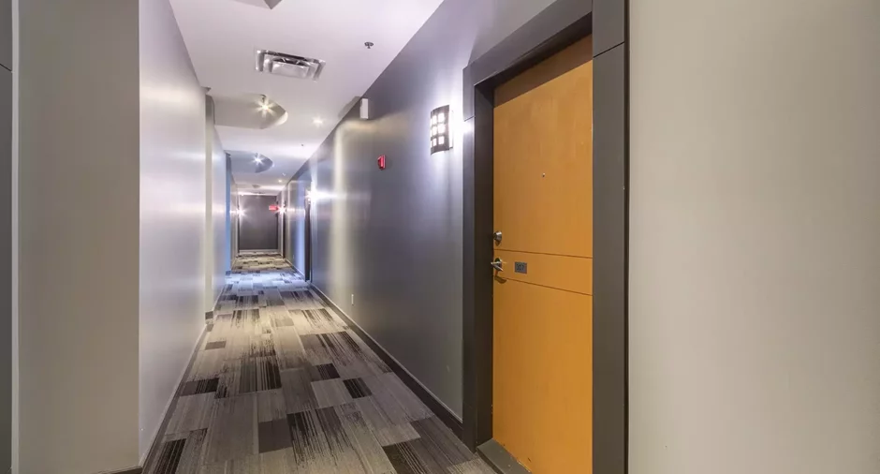
Via Capitale du Mont-Royal
Real estate agency

Via Capitale du Mont-Royal
Real estate agency
Ideally located in the inner courtyard for absolute tranquility.
The unit:
Hardwood floors.
Central air conditioning.
Laundry room.
Storage in the basement.
The building:
Concrete construction for superior soundproofing.
Exercise room, well-appointed common terrace, conference room.
3 lifts(one dedicated for moving,pets,bicycles.)
24h security(Security camera and night guard).
Excellent administration and very good external management firm.
The neighbourhood:
Walk Score 99:Everything is accessible on foot!!!!!
In the heart of the city center:Shopping centers,Specialized shops,Restaurants all next door.
5 minutes walk from 2 grocery stores....
See More ...
| Room | Level | Dimensions | Ground Cover |
|---|---|---|---|
| Living room | 3rd floor | 14' 9" x 10' 4" pi | Wood |
| Kitchen | 3rd floor | 11' x 9' pi | Ceramic tiles |
| Primary bedroom | 3rd floor | 11' 2" x 9' 5" pi | Wood |
|
Office
Or guest room
|
3rd floor | 9' 8" x 8' 6" pi | Wood |
| Other | 3rd floor | 7' x 5' pi | Wood |
| Bathroom | 3rd floor | 9' 10" x 5' 6" pi | Ceramic tiles |
| Laundry room | 3rd floor |
5' 4" x 5' 1" pi
Irregular
|
Linoleum |





