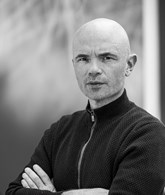
Via Capitale du Mont-Royal
Real estate agency

Via Capitale du Mont-Royal
Real estate agency
*The apartment*
On the left, after passing through the entrance vestibule, we find the main open-plan living space with living room, dining room and kitchen. The kitchen offers plenty of storage and work surfaces. This part of the condo is bathed in light thanks to its large windows. The kitchen leads to an intimate terrace overlooking a peaceful courtyard planted with trees.
On the right-hand side of the condo is the very large master bedroom (with built-in walk-in closet and office space), which leads to a large balcony (connected to the terrace), a bathroom (with washer/dryer space), a powder room and two other good-sized bedrooms.
Excl...
See More ...
| Room | Level | Dimensions | Ground Cover |
|---|---|---|---|
| Hallway | 2nd floor | 10' x 6' pi | Flexible floor coverings |
| Bedroom | 2nd floor | 13' x 9' pi | Wood |
| Bedroom | 2nd floor | 15' x 9' 8" pi | Wood |
| Washroom | 2nd floor | 5' 5" x 3' pi | Ceramic tiles |
| Bathroom | 2nd floor |
15' x 8' 5" pi
Irregular
|
Ceramic tiles |
|
Primary bedroom
With office area
|
2nd floor | 18' x 10' pi | Wood |
|
Walk-in closet
Adjoining master bedroom
|
2nd floor | 9' 8" x 3' 8" pi | Wood |
|
Living room
Open area
|
2nd floor | 17' x 15' pi | Wood |
|
Dining room
Open area
|
2nd floor | 14' 2" x 8' pi | Ceramic tiles |
|
Kitchen
Open area
|
2nd floor | 15' x 14' pi | Ceramic tiles |







































