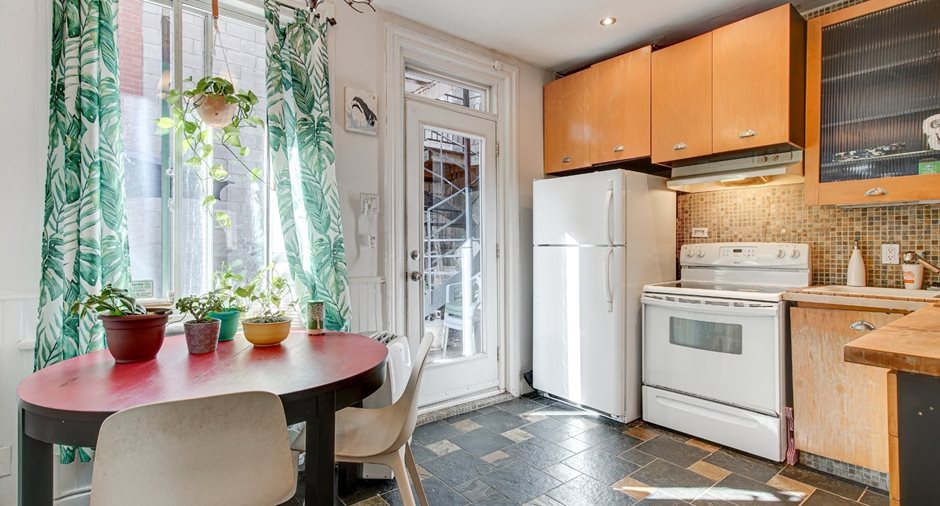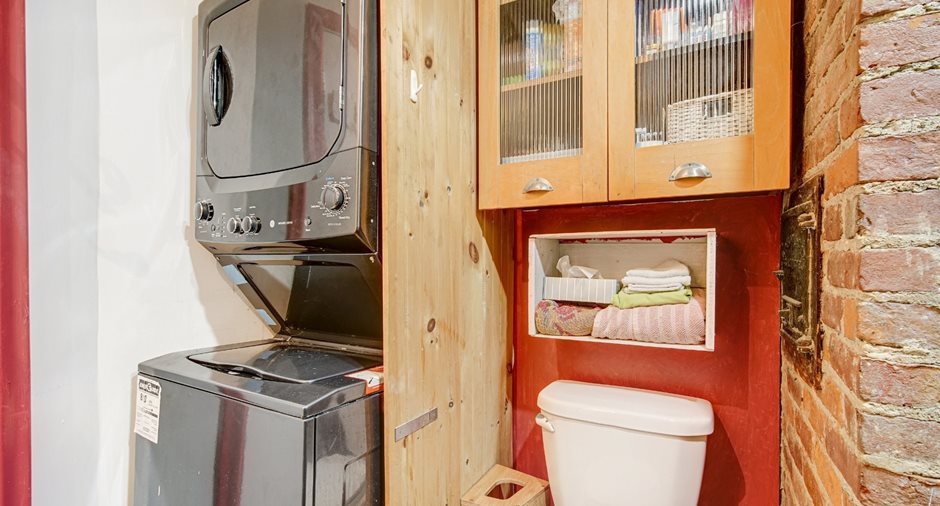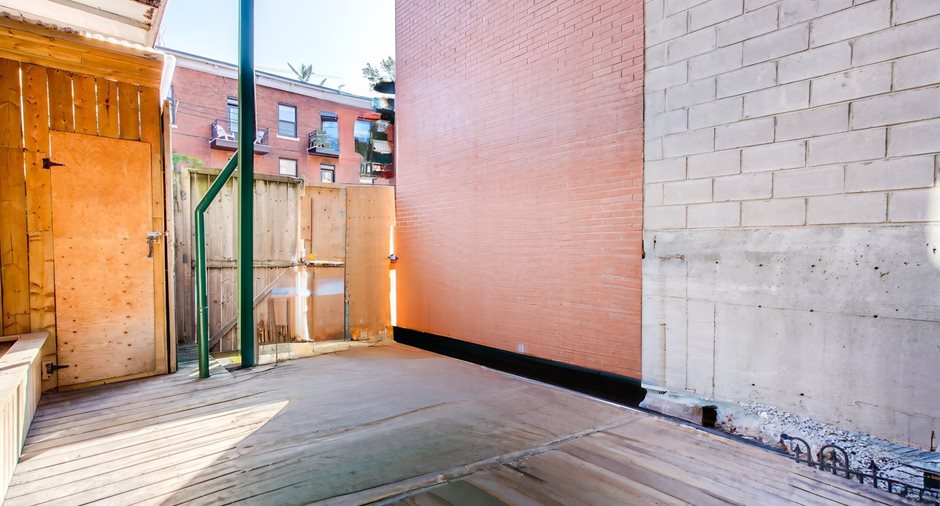
Via Capitale du Mont-Royal
Real estate agency

Via Capitale du Mont-Royal
Real estate agency
WHAT YOU NEED TO KNOW
Regarding the building:
**Building maintenance**
In 2016 the brick façade and exterior insulation of the building at the corner of Maisonneuve and Alexandre-DeSève was completely redone.
**Doors and windows replaced**
- In 2004, the doors and windows on the Maisonneuve corner façade were replaced.
- In 2008, the doors and windows on the façade at Alexandre De Sève were replaced.
Individual units:
**Apartment 1551**
- Bathed in natural light thanks to windows on 3 sides.
- Kitchen and bathroom completely renovated in 2008.
- New slate floors in entrance hall, bathroom and kitchen.
- Electrical panel replaced for a...
See More ...
| Room | Level | Dimensions | Ground Cover |
|---|---|---|---|
| Hallway | 2nd floor | 15' 9" x 8' 1" pi | Wood |
| Kitchen | 2nd floor |
13' 1" x 11' 1" pi
Irregular
|
Wood |
| Living room | 2nd floor | 15' 8" x 11' 3" pi | Wood |
| Bedroom | 2nd floor | 12' 0" x 9' 7" pi | Wood |
| Bedroom | 3rd floor | 11' 7" x 9' 3" pi | Wood |
| Bedroom | 3rd floor | 10' 9" x 10' 1" pi | Wood |
| Bedroom | 3rd floor |
11' 7" x 6' 11" pi
Irregular
|
Wood |
| Bedroom | 3rd floor | 10' 5" x 10' 1" pi | Wood |
| Bathroom | 3rd floor |
11' 7" x 6' 2" pi
Irregular
|
Ceramic tiles |
| Room | Level | Dimensions | Ground Cover |
|---|---|---|---|
| Hallway | Ground floor | 5' 2" x 3' 9" pi | Slate |
| Living room | Ground floor | 14' 0" x 10' 8" pi | Wood |
| Dining room | Ground floor | 11' 8" x 5' 1" pi | Slate |
| Kitchen | Ground floor | 9' 8" x 6' 0" pi | Slate |
| Primary bedroom | Ground floor | 10' 5" x 9' 4" pi | Wood |
| Bedroom | Ground floor |
10' 5" x 7' 8" pi
Irregular
|
Wood |
| Bathroom | Ground floor |
7' 6" x 6' 8" pi
Irregular
|
Slate |


































